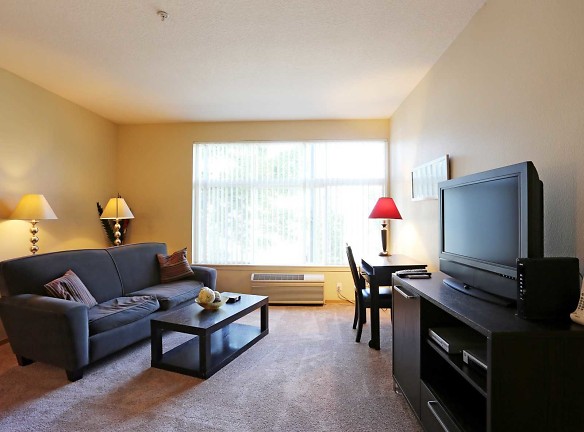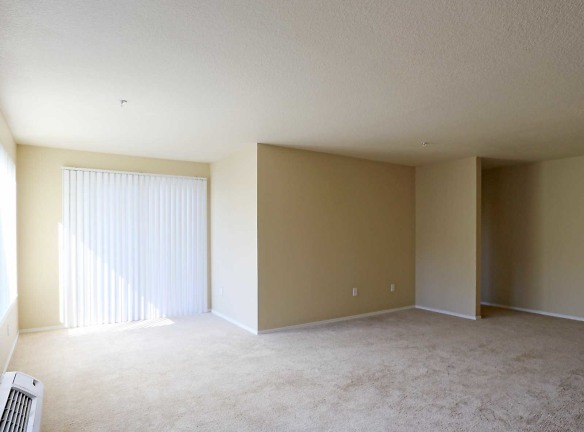- Home
- Oregon
- Portland
- Apartments
- The Cornerstone Apartments
$1,257+per month
The Cornerstone Apartments
1425 NE 7th Ave
Portland, OR 97232
Studio-2 bed, 1 bath • 500+ sq. ft.
Managed by Guardian Real Estate Services, LLC
Quick Facts
Property TypeApartments
Deposit$--
NeighborhoodNortheast Portland
Application Fee50
Lease Terms
Variable
Pets
Cats Allowed, Dogs Allowed
* Cats Allowed Limit of 2 pets, breed restrictions apply. Pet deposit charged per pet, renter's insurance required with pet agreement. Contact the office for more details. Deposit: $--, Dogs Allowed Limit of 2 pets, breed restrictions apply. Pet deposit charged per pet, renter's insurance required with pet agreement. Contact the office for more details. Deposit: $--
Description
The Cornerstone
Live in the heart of Portland's Lloyd District, a neighborhood that lies across the Willamette River from downtown Portland and is easily accessible by the MAX light rail, the Streetcar, and several Tri-Met bus routes. Our residents get to enjoy Portland's best restaurants, shops and cultural destinations minutes from their doorstep. Cornerstone Apartments offers tranquility for urban dwellers searching for the best of city living. Call us today to tour our spacious studio, one and two bedroom apartment homes!
Floor Plans + Pricing
Studio

1B1B-A

B2 Studio

1B1B-B

Studio with Alcove

2B1B

Floor plans are artist's rendering. All dimensions are approximate. Actual product and specifications may vary in dimension or detail. Not all features are available in every rental home. Prices and availability are subject to change. Rent is based on monthly frequency. Additional fees may apply, such as but not limited to package delivery, trash, water, amenities, etc. Deposits vary. Please see a representative for details.
Manager Info
Guardian Real Estate Services, LLC
Monday
10:00 AM - 04:00 PM
Tuesday
10:00 AM - 04:00 PM
Wednesday
10:00 AM - 04:00 PM
Thursday
10:00 AM - 04:00 PM
Friday
10:00 AM - 04:00 PM
Schools
Data by Greatschools.org
Note: GreatSchools ratings are based on a comparison of test results for all schools in the state. It is designed to be a starting point to help parents make baseline comparisons, not the only factor in selecting the right school for your family. Learn More
Features
Interior
Disability Access
Air Conditioning
Balcony
Cable Ready
Ceiling Fan(s)
Dishwasher
Elevator
Microwave
Oversized Closets
Smoke Free
View
Washer & Dryer In Unit
Community
Accepts Credit Card Payments
Accepts Electronic Payments
Business Center
Emergency Maintenance
Extra Storage
Fitness Center
High Speed Internet Access
Public Transportation
Wireless Internet Access
Conference Room
Non-Smoking
Other
9' ceilings
Balconies/Patio's
Credit Cards Accepted
Full Sized Washer and Dryer
Large walk in closets in select homes
Maple Cabinetry
Spacious Layouts
100% Bike Score
94% Walk Score
Community Lounge
Pet Friendly
On Streetcar Line
Professionally Managed
Secure Entry
Recycling
FREE ACH Payments
Online Maintenance Portal
Online Rent Payments
We take fraud seriously. If something looks fishy, let us know.

