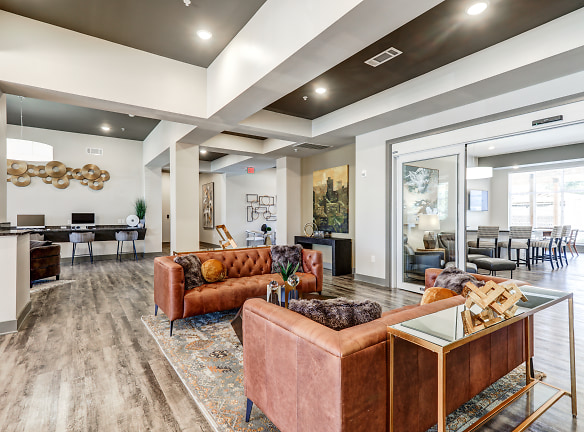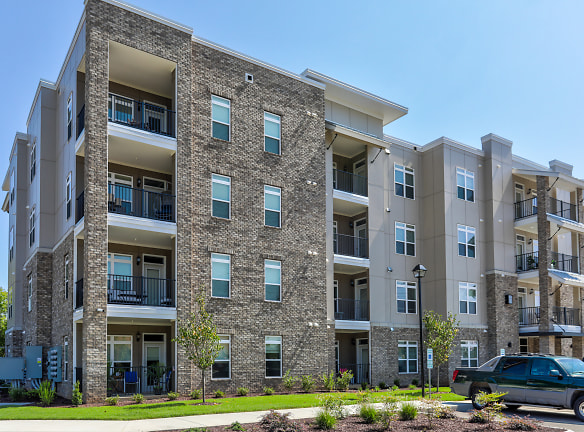- Home
- Tennessee
- Murfreesboro
- Apartments
- Lofts At Gateway Commons Apartments
Contact Property
$1,489+per month
Lofts At Gateway Commons Apartments
2130 Medical Center Pkwy
Murfreesboro, TN 37129
Studio-2 bed, 1-2 bath • 752+ sq. ft.
10+ Units Available
Managed by Management & Marketing Concepts, Inc.
Quick Facts
Property TypeApartments
Deposit$--
Application Fee50
Lease Terms
Variable, 3-Month, 4-Month, 5-Month, 6-Month, 7-Month, 8-Month, 9-Month, 10-Month, 11-Month, 12-Month, 13-Month, 14-Month, 15-Month, 16-Month, 17-Month, 18-Month
Pets
Dogs Allowed, Cats Allowed, Breed Restriction
* Dogs Allowed Weight Restriction: 50 lbs, Cats Allowed, Breed Restriction Aggressive breeds
Description
Lofts at Gateway Commons
Now Leasing! The Lofts at Gateway Commons features eight distinct luxury floor plans inspired by urban living across the United States. Our apartment homes provide stunning designs with high-end finishes and unique layouts for living your best life. The Lofts at Gateway Commons has the perfect pet-friendly apartment home for you. From New York inspired studio flats to spacious one or two-bedroom floorplans, we have just what you?re looking for. And because we love pets, there?s room for everyone, including your four-legged friends.
Enjoy amenities such as our expansive fitness center, eloquent clubhouse, rooftop veranda, resort style pool with private cabanas, fire pits and much more. Located in the heart of the Gateway with easy access to the Interstate and all major arteries in Murfreesboro, The Lofts at Gateway Commons offers great accessibility coupled with the luxury lifestyle you deserve.
Contact us now to reserve your new home!
Enjoy amenities such as our expansive fitness center, eloquent clubhouse, rooftop veranda, resort style pool with private cabanas, fire pits and much more. Located in the heart of the Gateway with easy access to the Interstate and all major arteries in Murfreesboro, The Lofts at Gateway Commons offers great accessibility coupled with the luxury lifestyle you deserve.
Contact us now to reserve your new home!
Floor Plans + Pricing
The Monteray

$1,489
Studio, 1 ba
752+ sq. ft.
Terms: Per Month
Deposit: Please Call
The Avalon

$1,489
Studio, 1 ba
773+ sq. ft.
Terms: Per Month
Deposit: Please Call
The Barclay

$1,489+
1 bd, 1 ba
896+ sq. ft.
Terms: Per Month
Deposit: Please Call
The Manhattan

$1,499+
1 bd, 1 ba
903+ sq. ft.
Terms: Per Month
Deposit: Please Call
The Hanover

$1,609
1 bd, 1 ba
967+ sq. ft.
Terms: Per Month
Deposit: Please Call
The Chelsea

$1,869
2 bd, 2 ba
1024+ sq. ft.
Terms: Per Month
Deposit: Please Call
The Robinson

$1,739+
2 bd, 2 ba
1068+ sq. ft.
Terms: Per Month
Deposit: Please Call
The Hamilton

$1,809+
2 bd, 2 ba
1187+ sq. ft.
Terms: Per Month
Deposit: Please Call
Floor plans are artist's rendering. All dimensions are approximate. Actual product and specifications may vary in dimension or detail. Not all features are available in every rental home. Prices and availability are subject to change. Rent is based on monthly frequency. Additional fees may apply, such as but not limited to package delivery, trash, water, amenities, etc. Deposits vary. Please see a representative for details.
Manager Info
Management & Marketing Concepts, Inc.
Sunday
Closed.
Monday
08:00 AM - 05:00 PM
Tuesday
08:00 AM - 05:00 PM
Wednesday
08:00 AM - 05:00 PM
Thursday
08:00 AM - 05:00 PM
Friday
08:00 AM - 05:00 PM
Saturday
10:00 AM - 04:00 PM
Schools
Data by Greatschools.org
Note: GreatSchools ratings are based on a comparison of test results for all schools in the state. It is designed to be a starting point to help parents make baseline comparisons, not the only factor in selecting the right school for your family. Learn More
Features
Interior
Disability Access
Furnished Available
Short Term Available
Corporate Billing Available
Air Conditioning
Balcony
Cable Ready
Ceiling Fan(s)
Dishwasher
Elevator
Garden Tub
Hardwood Flooring
Island Kitchens
Microwave
New/Renovated Interior
Oversized Closets
Smoke Free
Some Paid Utilities
Stainless Steel Appliances
Washer & Dryer In Unit
Garbage Disposal
Patio
Refrigerator
Community
Accepts Credit Card Payments
Accepts Electronic Payments
Business Center
Clubhouse
Emergency Maintenance
Fitness Center
High Speed Internet Access
Pet Park
Swimming Pool
Wireless Internet Access
Controlled Access
Media Center
On Site Maintenance
On Site Management
Lifestyles
New Construction
Other
Recessed LED lighting in dining areas
Ceiling fans in living room and all bedrooms
All one-bedroom units have separate office
Valet waste pick-up service
Ceramic tile bath floors
Hardwood inspired flooring
Subway style kitchen backsplash
Granite countertops in kitchen & all baths
Under mount stainless steel double bowl kitchen sinks
Under mount china bowl sinks in baths
White shaker style cabinets
Kitchen islands with granite countertops
High-end custom finishes throughout
Premium 20 cu ft refrigerator including bottom freezers
Pendant lighting
Built-in mudroom at entries
Brushed nickel fixtures throughout
Decorative arched openings & recessed alcoves
Framed bath mirrors
Elevator access in all buildings
Clubhouse with Coffee Bar, Wine Bar, TVs, lounging spaces
Clubhouse with pool table, and gas fireplace
Outdoor grilling area at pool pavilion
Private courtyard area
Rooftop veranda
Outdoor firepits with seating areas
Pet spa
Wi-Fi throughout amenity areas
24-hour access package delivery room
Pool pavilion with outdoor televisions
24-hour emergency maintenance
We take fraud seriously. If something looks fishy, let us know.

