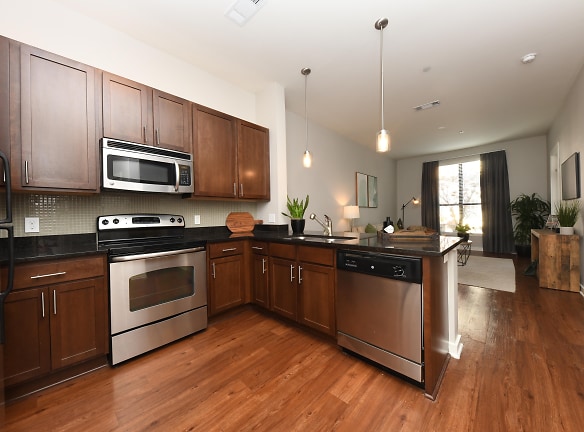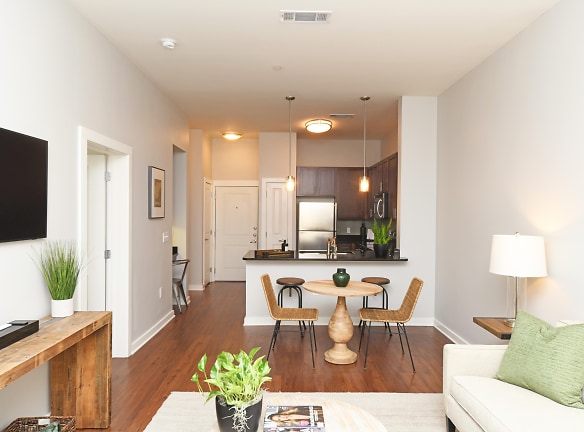- Home
- Tennessee
- Nashville
- Apartments
- Pine Street Flats Apartments
Contact Property
$1,449+per month
Pine Street Flats Apartments
1055 Pine St
Nashville, TN 37203
Studio-2 bed, 1-2 bath
1 Unit Available
Managed by Brookside Properties, Inc.
Quick Facts
Property TypeApartments
Deposit$--
NeighborhoodDowntown
Application Fee74
Lease Terms
6-Month, 7-Month, 8-Month, 9-Month, 10-Month, 11-Month, 12-Month, 13-Month, 14-Month
Pets
Cats Allowed, Dogs Allowed
* Cats Allowed Unacceptable pets include but are not limited to: Pit bulls, Rottweiler, Chow-Chows, Dobermans and other known aggressive breeds, snakes, lizards, ferrets, rabbits, mice, rats. Landlord reserves the right to prohibit aggressive pets or any pet deemed unacceptable., Dogs Allowed Unacceptable pets include but are not limited to: Pit bulls, Rottweiler, Chow-Chows, Dobermans and other known aggressive breeds, snakes, lizards, ferrets, rabbits, mice, rats. Landlord reserves the right to prohibit aggressive pets or any pet deemed unacceptable.
Description
Pine Street Flats
Vibrant and unique, Pine Street Flats holds the standard for urban living in the heart of Nashville - the Gulch. The Gulch is a dynamic neighborhood located on the edge of Nashville's central business district. The neighborhood is a popular restaurant, shopping and entertainment destination consisting of a unique mix of local and national retailers, authentic music venues, and a locally owned natural food market.
Pine Street Flats is an inviting apartment community featuring modern amenities, skyline views and onsite resident services that help make life easier."
Pine Street Flats is an inviting apartment community featuring modern amenities, skyline views and onsite resident services that help make life easier."
Floor Plans + Pricing
Mansion

Overton

Magazine

Laurel

Demonbreun

Division

McGavock

Pine

Gleaves

Floor plans are artist's rendering. All dimensions are approximate. Actual product and specifications may vary in dimension or detail. Not all features are available in every rental home. Prices and availability are subject to change. Rent is based on monthly frequency. Additional fees may apply, such as but not limited to package delivery, trash, water, amenities, etc. Deposits vary. Please see a representative for details.
Manager Info
Brookside Properties, Inc.
Sunday
11:00 AM - 03:00 PM
Monday
09:00 AM - 06:00 PM
Tuesday
09:00 AM - 06:00 PM
Wednesday
09:00 AM - 06:00 PM
Thursday
09:00 AM - 06:00 PM
Friday
09:00 AM - 06:00 PM
Saturday
10:00 AM - 05:00 PM
Schools
Data by Greatschools.org
Note: GreatSchools ratings are based on a comparison of test results for all schools in the state. It is designed to be a starting point to help parents make baseline comparisons, not the only factor in selecting the right school for your family. Learn More
Features
Interior
Disability Access
Short Term Available
Air Conditioning
Balcony
Cable Ready
Ceiling Fan(s)
Dishwasher
Elevator
Garden Tub
Island Kitchens
Microwave
Oversized Closets
Smoke Free
Stainless Steel Appliances
View
Washer & Dryer In Unit
Garbage Disposal
Patio
Refrigerator
Community
Accepts Credit Card Payments
Accepts Electronic Payments
Business Center
Clubhouse
Emergency Maintenance
Extra Storage
Fitness Center
Gated Access
Green Community
High Speed Internet Access
Pet Park
Playground
Public Transportation
Swimming Pool
Trail, Bike, Hike, Jog
Wireless Internet Access
Conference Room
Controlled Access
Media Center
On Site Maintenance
On Site Management
Luxury Community
Lifestyles
Luxury Community
Other
Conference Room with Frosted Glass Privacy
Controlled-Access Building and Covered Parking
Complimentary Wifi in Common Areas
Resident Package Room
Starbucks Refreshment Bar
Abundant Onsite Bicycle Storage
LEED Silver Certified
Low Emission Priority Parking
Non-Smoking Building
Community Giveback Opportunities
Customized Move-In Services
Guest Suites
Personalized Package Drop Off
Zen Garden and Grilling Pavilions
Billiards and Media Center
Clubroom with Flexible Workspaces
Convenient on-site Recycling Service
24 Hour Emergency Maintenance
Resident Social App-Cobu
Pet Grooming Lounge and Leash Free Dog Run
Gulch Fitness Studio Partnerships
Gulch VIP Benefits Program
Health and Wellness Program
Pet Socials
Resident Event and Activities
On-site Management
Easy Access to Public Transportation
Walkable to Gulch Greenway, Noble Park, and Gul...
Salt Water Pool
Summer Poolside Towel Service
Fully Equipped Fitness Center
Package Lockers
USB Outlets in Select Homes
Wood-Style Plank Flooring
Dining Bar
Granite Counters
Workspace Nooks
Modern Floorplans
Private Balconies & Patios
Custom Built-In Closet Shelving
Designer Neutral Color Schemes
Floor to Ceiling Windows
Stainless Steel, Energy Star Appliances
Custom Tile Kitchen Backsplash
Generous Closet Space
Oversized Garden Tubs
Premium Skyline, Gulch and Pool Views
In-home Washer/Dryer
We take fraud seriously. If something looks fishy, let us know.

