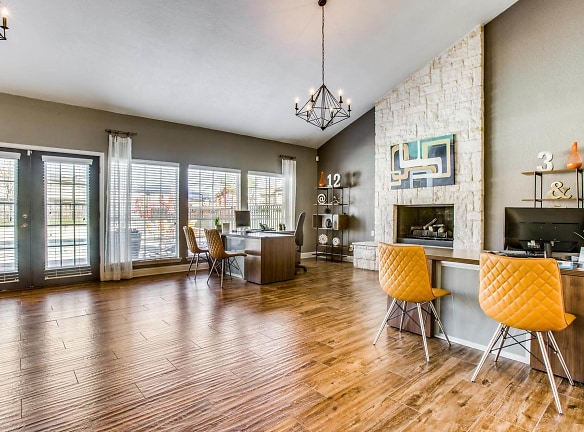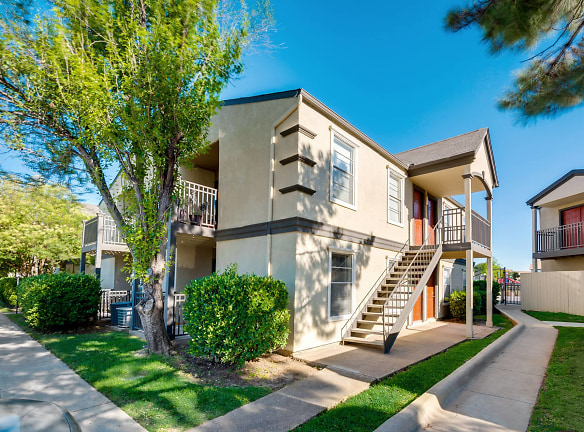- Home
- Texas
- Addison
- Apartments
- Addison Apartments At The Park
Special Offer
Contact Property
Save $600 off rent! Applies to first full month's rent only. Minimum 12 month lease term required. *Select apartments
$896+per month
Addison Apartments At The Park
3925 Vitruvian Way
Addison, TX 75001
Studio-3 bed, 1-2 bath • 400+ sq. ft.
10+ Units Available
Managed by UDR, Inc.
Quick Facts
Property TypeApartments
Deposit$--
Application Fee80
Lease Terms
3-Month, 6-Month, 7-Month, 9-Month, 12-Month, 13-Month
Pets
Cats Allowed, Dogs Allowed
* Cats Allowed Acceptable animals include domestic cats and dogs. Dogs that are purebreds or mixes of the following breeds are prohibited: Akita, Alaskan Malamute, Chow-Chow, Doberman, German Shepherd, Great Dane, Pit Bull (American Staffordshire Terrier, American Pit Bull Terrier, Staffordshire Bull Terrier), Rottweiler, Saint Bernard, Shar Pei, and Siberian Husky. All other animals including exotic pets are prohibited. All animals must be authorized by management., Dogs Allowed Acceptable animals include domestic cats and dogs. Dogs that are purebreds or mixes of the following breeds are prohibited: Akita, Alaskan Malamute, Chow-Chow, Doberman, German Shepherd, Great Dane, Pit Bull (American Staffordshire Terrier, American Pit Bull Terrier, Staffordshire Bull Terrier), Rottweiler, Saint Bernard, Shar Pei, and Siberian Husky. All other animals including exotic pets are prohibited. All animals must be authorized by management.
Description
Addison Apartments at the Park
Addison Apartments at the Park offer stylish apartment living in the heart of Addison, TX. Discover and enjoy our convenient location near great shopping, dining, and Brookhaven College. Just minutes from the Dallas Toll Way and I-635, our Addison apartments offer easy access to the best of Addison and Dallas. Choose from various studio, one-, and two-bedroom apartment floor plans. Enjoy large closets, private patios, and updated kitchens in select homes. Take advantage of our community amenities and relax by our sparkling swimming pools or gather with friends in our convenient grilling area. Visit Addison Apartments at the Park today for a tour.
Floor Plans + Pricing
Studio E1CT

$896+
Studio, 1 ba
400+ sq. ft.
Terms: Per Month
Deposit: $125
One Bedroom A1AOW

$1,039+
1 bd, 1 ba
455+ sq. ft.
Terms: Per Month
Deposit: $125
One Bedroom A1ARW

$976+
1 bd, 1 ba
480+ sq. ft.
Terms: Per Month
Deposit: $125
Studio E1AW

$904+
Studio, 1 ba
500+ sq. ft.
Terms: Per Month
Deposit: $125
Studio E1CW

$951+
Studio, 1 ba
528+ sq. ft.
Terms: Per Month
Deposit: $125
One Bedroom A1ACT

$905+
1 bd, 1 ba
618+ sq. ft.
Terms: Per Month
Deposit: $125
One Bedroom A1BOW

$939+
1 bd, 1 ba
660+ sq. ft.
Terms: Per Month
Deposit: $125
One Bedroom A1ACW

$955+
1 bd, 1 ba
699+ sq. ft.
Terms: Per Month
Deposit: $125
One Bedroom A1AW

$1,068+
1 bd, 1 ba
705+ sq. ft.
Terms: Per Month
Deposit: $125
One Bedroom A1BRW

$1,103+
1 bd, 1 ba
710+ sq. ft.
Terms: Per Month
Deposit: $125
One Bedroom A1COW

$999+
1 bd, 1 ba
711+ sq. ft.
Terms: Per Month
Deposit: $125
One Bedroom A1ATAW

$988+
1 bd, 1 ba
720+ sq. ft.
Terms: Per Month
Deposit: $125
One Bedroom A1BTAW

$1,058+
1 bd, 1 ba
728+ sq. ft.
Terms: Per Month
Deposit: $125
Two Bedroom B1CT

$1,229+
2 bd, 1 ba
779+ sq. ft.
Terms: Per Month
Deposit: $225
One Bedroom A1CRW

$1,126+
1 bd, 1 ba
786+ sq. ft.
Terms: Per Month
Deposit: $125
One Bedroom A1BCT

$1,147+
1 bd, 1 ba
789+ sq. ft.
Terms: Per Month
Deposit: $125
One Bedroom A1DRW

$1,046+
1 bd, 1 ba
804+ sq. ft.
Terms: Per Month
Deposit: $125
One Bedroom A1BCW

$1,112+
1 bd, 1 ba
810+ sq. ft.
Terms: Per Month
Deposit: $125
One Bedroom A1.5RW

1 bd, 1.5 ba
885+ sq. ft.
Terms: Per Month
Deposit: $125
Two Bedroom B1RW

$1,211+
2 bd, 1 ba
889+ sq. ft.
Terms: Per Month
Deposit: $225
Two Bedroom B2ACT

$1,326+
2 bd, 2 ba
900+ sq. ft.
Terms: Per Month
Deposit: $225
Two Bedroom B2OW

$1,423+
2 bd, 2 ba
900+ sq. ft.
Terms: Per Month
Deposit: $225
Two Bedroom B1AW

$1,330
2 bd, 1 ba
950+ sq. ft.
Terms: Per Month
Deposit: $225
One Bedroom B1.3CW

$1,271+
2 bd, 1.5 ba
961+ sq. ft.
Terms: Per Month
Deposit: $225
Two Bedroom B2ARW

2 bd, 2 ba
1000+ sq. ft.
Terms: Per Month
Deposit: $225
One Bedroom A1.3DCW

$1,251+
1 bd, 1.5 ba
1017+ sq. ft.
Terms: Per Month
Deposit: $225
Two Bedroom B2AW

$1,446+
2 bd, 2 ba
1027+ sq. ft.
Terms: Per Month
Deposit: $225
Two Bedroom B2BCT

$1,456
2 bd, 2 ba
1030+ sq. ft.
Terms: Per Month
Deposit: $225
Two Bedroom B1.5TAW

$1,535+
2 bd, 1.5 ba
1056+ sq. ft.
Terms: Per Month
Deposit: $225
Two Bedroom B2TOW

$1,715
2 bd, 2 ba
1080+ sq. ft.
Terms: Per Month
Deposit: $225
Three Bedroom C2OW

$1,760
3 bd, 2 ba
1143+ sq. ft.
Terms: Per Month
Deposit: $275
Two Bedroom B2.3CW

$1,664+
2 bd, 2.5 ba
1181+ sq. ft.
Terms: Per Month
Deposit: $225
Two Bedroom B2BRW

2 bd, 2 ba
1218+ sq. ft.
Terms: Per Month
Deposit: $225
Two Bedroom B2CCT

$1,724
2 bd, 2 ba
1225+ sq. ft.
Terms: Per Month
Deposit: $225
Floor plans are artist's rendering. All dimensions are approximate. Actual product and specifications may vary in dimension or detail. Not all features are available in every rental home. Prices and availability are subject to change. Rent is based on monthly frequency. Additional fees may apply, such as but not limited to package delivery, trash, water, amenities, etc. Deposits vary. Please see a representative for details.
Manager Info
UDR, Inc.
Monday
Appointment Only
Tuesday
Appointment Only
Wednesday
Appointment Only
Thursday
Appointment Only
Friday
Appointment Only
Saturday
Appointment Only
Schools
Data by Greatschools.org
Note: GreatSchools ratings are based on a comparison of test results for all schools in the state. It is designed to be a starting point to help parents make baseline comparisons, not the only factor in selecting the right school for your family. Learn More
Features
Interior
Furnished Available
Short Term Available
Fireplace
New/Renovated Interior
Stainless Steel Appliances
Vaulted Ceilings
Community
Accepts Credit Card Payments
Accepts Electronic Payments
Emergency Maintenance
Laundry Facility
Pet Park
Playground
Swimming Pool
Recreation Room
Pet Friendly
Lifestyles
Pet Friendly
Other
24-hour package lockers
Addison Athletic Club membership
Airbnb-friendly
Build credit score with RentTrack
Deposit free with Rhino
Dog park with agility equipment
Grilling areas
Lifestyle services powered by Amenify
Moving services with Move Matcher
Pet friendly
Reserved parking available
Resident app
Covered parking
Common area outdoor space
Walking trail access
Vitruvian Park neighborhood
2-inch blinds
Black appliances
Ceiling fan
Central A/C and heat
Granite countertops
Patio/balcony
Smart Home + GiGstreem Internet (Coming Soon)
Washer and dryer
Washer and dryer connection
Yard
We take fraud seriously. If something looks fishy, let us know.

