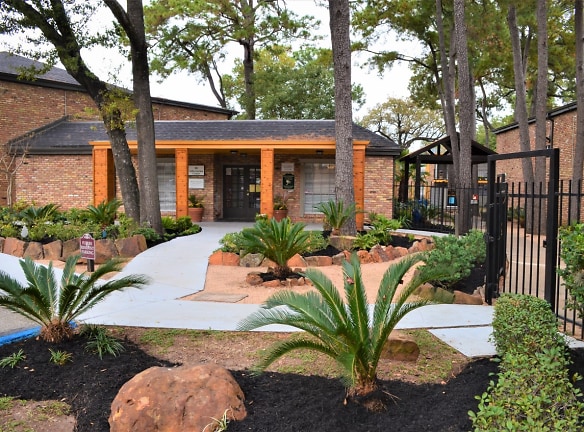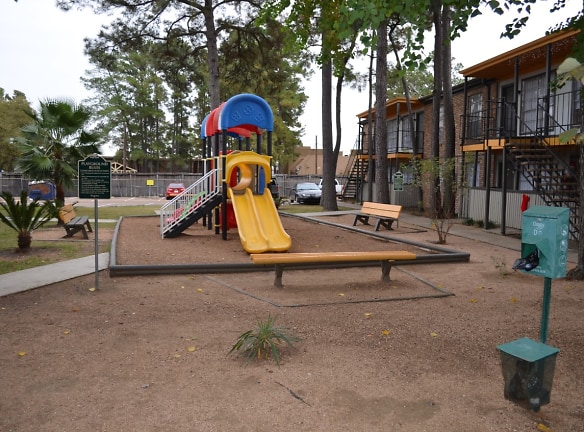- Home
- Texas
- Houston
- Apartments
- Shenandoah Woods Apartments
$1,025+per month
Shenandoah Woods Apartments
4250 W 34th St
Houston, TX 77092
1-2 bed, 1.5 bath • 642+ sq. ft.
10+ Units Available
Managed by Peak Residential, Inc.
Quick Facts
Property TypeApartments
Deposit$--
NeighborhoodOak Forest - Garden Oaks
Application Fee50
Lease Terms
Leases Offered: 6-12 month leasesPet Policy: Weight Limit: 25bs, Max. Number of Pets: 2, Restricted Breeds: no pitbull , no aggressive dog of any breed, Refundable Pet Deposit: $300 per pet,
Pets
Dogs Allowed, Cats Allowed
* Dogs Allowed Limit of 2 pets per home. Pets must be spayed or neutered. Weight Restriction: 25 lbs Deposit: $--, Cats Allowed Limit of 2 pets per home. Pets must be spayed or neutered. Weight Restriction: 25 lbs Deposit: $--
Description
Shenandoah Woods
Located at 4250 W 34th St in Houston, TX 77092, our apartment property offers a convenient location near 290 at 34th. The grounds of the property are adorned with beautiful, shady pine trees, providing a tranquil and serene environment. Residents can enjoy the amenities offered, including a lovely pool and a clean laundry room.
At our property, all bills are paid, making it easy for residents to manage their monthly expenses. We prioritize the happiness of our residents and strive to provide a comfortable living experience. Our friendly staff is available to assist residents and potential renters, and we encourage you to reach out to us to schedule a tour of our community.
Notable features of our property include a business center, providing a convenient space for residents to work or study, as well as grills available for outdoor cooking. We also offer air conditioning in all units to ensure a comfortable living environment. In case of any maintenance emergencies, our staff is available to address and resolve the issues promptly.
For added security, our property features gated access and controlled access, providing peace of mind to residents. Additionally, there is a playground on-site for children to enjoy. Public transportation is easily accessible, making commuting a breeze. Other amenities include onsite parking, tile flooring, a stove, assigned parking, a balcony, ceiling fans, a dishwasher, oversized closets, some paid utilities, a deck, a garbage disposal, and a refrigerator.
Overall, our apartment property at 4250 W 34th St offers a comfortable and convenient living experience in Houston, TX 77092. We invite you to contact us for a tour and discover all that our community has to offer.
Floor Plans + Pricing
1 Bedroom 1 Bathroom
No Image Available
$1,025
1 bd, 1 ba
642+ sq. ft.
Terms: Per Month
Deposit: $350
1 Bedroom 1 Bathroom
No Image Available
$1,174
1 bd, 1 ba
642+ sq. ft.
Terms: Per Month
Deposit: $350
1 Bedroom 1 Bathroom
No Image Available
$1,204
1 bd, 1 ba
686+ sq. ft.
Terms: Per Month
Deposit: $350
2 Bedroom 1 Bathroom
No Image Available
2 bd, 1 ba
848+ sq. ft.
Terms: Per Month
Deposit: $350
2 Bedroom 1 Bathroom
No Image Available
2 bd, 1 ba
848+ sq. ft.
Terms: Per Month
Deposit: $350
2 Bedroom 1.5 Bathroom
No Image Available
2 bd, 1.5 ba
872+ sq. ft.
Terms: Per Month
Deposit: $350
2 Bedroom 1.5 Bathroom
No Image Available
$1,499
2 bd, 1.5 ba
872+ sq. ft.
Terms: Per Month
Deposit: $350
Floor plans are artist's rendering. All dimensions are approximate. Actual product and specifications may vary in dimension or detail. Not all features are available in every rental home. Prices and availability are subject to change. Rent is based on monthly frequency. Additional fees may apply, such as but not limited to package delivery, trash, water, amenities, etc. Deposits vary. Please see a representative for details.
Manager Info
Peak Residential, Inc.
Sunday
Closed
Monday
08:30 AM - 05:30 PM
Tuesday
08:30 AM - 05:30 PM
Wednesday
08:30 AM - 05:30 PM
Thursday
08:30 AM - 05:30 PM
Friday
08:30 AM - 05:30 PM
Saturday
10:00 AM - 05:00 PM
Schools
Data by Greatschools.org
Note: GreatSchools ratings are based on a comparison of test results for all schools in the state. It is designed to be a starting point to help parents make baseline comparisons, not the only factor in selecting the right school for your family. Learn More
Features
Interior
Air Conditioning
Balcony
Ceiling Fan(s)
Dishwasher
Microwave
Oversized Closets
Some Paid Utilities
Deck
Garbage Disposal
Refrigerator
Community
Business Center
Emergency Maintenance
Gated Access
Laundry Facility
Playground
Public Transportation
Swimming Pool
Controlled Access
On Site Maintenance
On Site Management
Pet Friendly
Lifestyles
Pet Friendly
Other
Pantry
Vinyl Flooring
Ceramic Tile Floors
Walk-in Closets*
Porch*
Picnic Area with Grill
Courtyard
We take fraud seriously. If something looks fishy, let us know.

