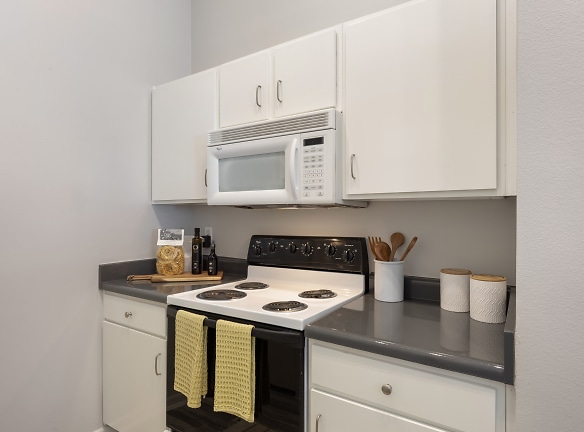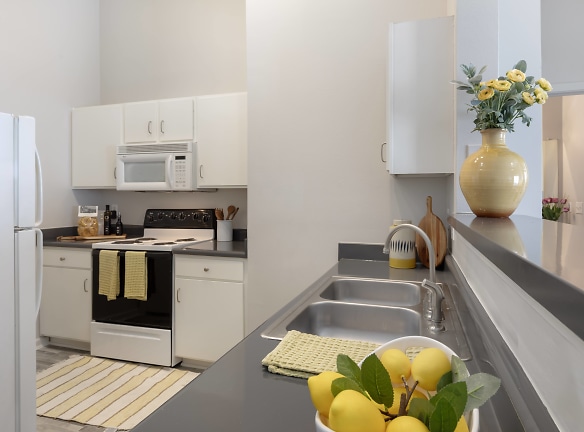- Home
- Texas
- Plano
- Apartments
- Link At Plano Apartments
Special Offer
Contact Property
Look & Lease - Receive Up to 1 Month Free! *Restrictions apply. Call or come by for details.
$855+per month
Link At Plano Apartments
1045 15th Place
Plano, TX 75074
Studio-2 bed, 1-2 bath • 466+ sq. ft.
8 Units Available
Managed by Western Wealth Communities- L
Quick Facts
Property TypeApartments
Deposit$--
NeighborhoodDowntown Plano
Application Fee25
Lease Terms
PET POLICY: Pets Welcome Upon Approval. Limit of two pets per home. Dogs and cats only. Breed restrictions apply. There is a $400 pet fee required for the first pet. There is a $200 non-refundable pet fee required for the second pet. A monthly pet rent wi
Description
Link at Plano
Link at Plano Apartment Homes offers an exquisitely crafted selection of studio, one, and two bedroom apartment homes. As well as a variety of community amenities and services, including garage parking, controlled access entry, and on-call and on-site maintenance. Exercise your mind and body at our fully equipped fitness center or enjoy a refreshing dip in our resort-style swimming pool. Relax at the clubhouse or entertain friends with a barbecue. We gladly welcome your pets and feature a bark park, dog wash stations, and pet stations. Schedule a tour today and discover city life reimagined at Link at Plano Apartment Homes in Plano, TX!
Floor Plans + Pricing
S1

S2

A1

A2

A3

A4

A5

B2

B3

B1

A6

B5

B6

B4

Floor plans are artist's rendering. All dimensions are approximate. Actual product and specifications may vary in dimension or detail. Not all features are available in every rental home. Prices and availability are subject to change. Rent is based on monthly frequency. Additional fees may apply, such as but not limited to package delivery, trash, water, amenities, etc. Deposits vary. Please see a representative for details.
Manager Info
Western Wealth Communities- L
Monday
08:30 AM - 05:30 PM
Tuesday
08:30 AM - 05:30 PM
Wednesday
08:30 AM - 05:30 PM
Thursday
08:30 AM - 05:30 PM
Friday
08:30 AM - 05:30 PM
Saturday
10:00 AM - 05:00 PM
Schools
Data by Greatschools.org
Note: GreatSchools ratings are based on a comparison of test results for all schools in the state. It is designed to be a starting point to help parents make baseline comparisons, not the only factor in selecting the right school for your family. Learn More
Features
Interior
Short Term Available
Corporate Billing Available
Air Conditioning
Balcony
Cable Ready
Ceiling Fan(s)
Dishwasher
Elevator
Garden Tub
Hardwood Flooring
Loft Layout
Microwave
New/Renovated Interior
Oversized Closets
Smoke Free
Stainless Steel Appliances
Washer & Dryer Connections
Washer & Dryer In Unit
Garbage Disposal
Patio
Refrigerator
Community
Accepts Credit Card Payments
Accepts Electronic Payments
Business Center
Clubhouse
Emergency Maintenance
Fitness Center
Gated Access
High Speed Internet Access
Individual Leases
Pet Park
Public Transportation
Swimming Pool
Trail, Bike, Hike, Jog
Wireless Internet Access
Controlled Access
On Site Maintenance
On Site Management
On Site Patrol
Other
Patio/Balcony*
Smart Home Thermostat
High Ceilings*
In-Home Washer & Dryer*
In-Home Washer & Dryer Hookups*
Lush Courtyards in a Park-Like Setting
Picnic Areas & Charcoal Grilling Stations
Walk-In & Oversized Closets*
Hardwood-Inspired Flooring*
Ceiling Fan
Flexible Rent Payment Options
Stainless Steel Energy-Efficient Appliances*
Custom Tile Backsplash*
Zero Deposit Community
Quartz Countertops*
Resident Referral Rent Bonuses*
Complimentary Coffee Bar
White Shaker Cabinets*
Pet Playground
Undermount Sinks*
Smoke-Free Community
Upgraded Fixtures & Finishes*
Kitchen Pantry
Dedicated Dining Room*
Open Concept Floor Plans
Linen Closets
Built-In Shelving*
Custom Framed Bathroom Mirrors*
USB Outlets*
Garden Tubs*
Double Vanity*
We take fraud seriously. If something looks fishy, let us know.

