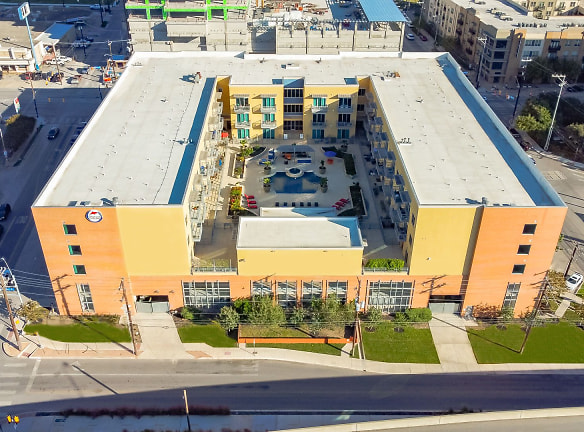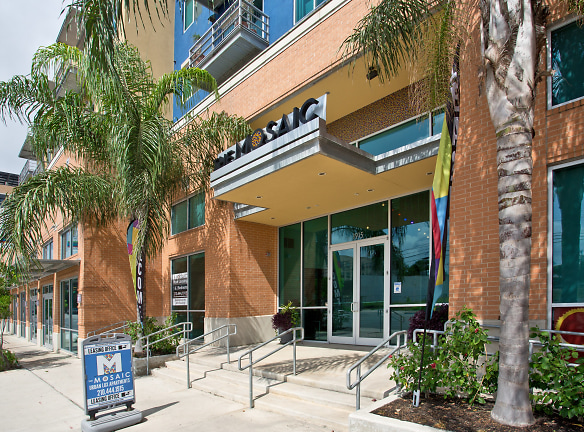- Home
- Texas
- San-Antonio
- Apartments
- The Mosaic Apartments
$1,209+per month
The Mosaic Apartments
1915 Broadway St
San Antonio, TX 78215
Studio-2 bed, 1-2 bath • 536+ sq. ft.
7 Units Available
Managed by Moody National Companies
Quick Facts
Property TypeApartments
Deposit$--
NeighborhoodWestfort
Lease Terms
First month free.
Pets
Cats Allowed, Dogs Allowed
* Cats Allowed $25 Pet Rent Monthly. Breed Restrictions Weight Restriction: 75 lbs Deposit: $--, Dogs Allowed $25 Pet Rent Monthly. Breed Restrictions Weight Restriction: 75 lbs Deposit: $--
Description
The Mosaic
Welcome to The Mosaic!
Situated in the heart of one of San Antonio's most diverse and cultural locations, The Mosaic offers the best of San Antonio elegance and style in the heart of a prospering community to make for a new life adventure. Influenced by features from around the world, our interiors are modern and industrial with no detail overlooked. Located inside San Antonio's historic Broadway Corridor, The Mosaic residents are within walking distance to omnipresent cuisine, architecture, music, museums, parks, a golf course and shopping. The Mosaic is the best of urban living!
Situated in the heart of one of San Antonio's most diverse and cultural locations, The Mosaic offers the best of San Antonio elegance and style in the heart of a prospering community to make for a new life adventure. Influenced by features from around the world, our interiors are modern and industrial with no detail overlooked. Located inside San Antonio's historic Broadway Corridor, The Mosaic residents are within walking distance to omnipresent cuisine, architecture, music, museums, parks, a golf course and shopping. The Mosaic is the best of urban living!
Floor Plans + Pricing
The Smalti

The Montage Studio with Terrace
No Image Available
The Tesserae

The Isidore

The Cordoba

The Antoni

The Ravenna

The Alexander

Floor plans are artist's rendering. All dimensions are approximate. Actual product and specifications may vary in dimension or detail. Not all features are available in every rental home. Prices and availability are subject to change. Rent is based on monthly frequency. Additional fees may apply, such as but not limited to package delivery, trash, water, amenities, etc. Deposits vary. Please see a representative for details.
Manager Info
Moody National Companies
Monday
09:00 AM - 06:00 PM
Tuesday
09:00 AM - 06:00 PM
Wednesday
09:00 AM - 06:00 PM
Thursday
09:00 AM - 06:00 PM
Friday
09:00 AM - 06:00 PM
Saturday
09:00 AM - 05:00 PM
Schools
Data by Greatschools.org
Note: GreatSchools ratings are based on a comparison of test results for all schools in the state. It is designed to be a starting point to help parents make baseline comparisons, not the only factor in selecting the right school for your family. Learn More
Features
Interior
Disability Access
Furnished Available
Short Term Available
Corporate Billing Available
Air Conditioning
Alarm
Balcony
Cable Ready
Ceiling Fan(s)
Dishwasher
Elevator
Fireplace
Gas Range
Hardwood Flooring
Island Kitchens
Loft Layout
Microwave
New/Renovated Interior
Oversized Closets
Stainless Steel Appliances
View
Washer & Dryer Connections
Washer & Dryer In Unit
Deck
Garbage Disposal
Patio
Refrigerator
Community
Accepts Credit Card Payments
Accepts Electronic Payments
Business Center
Clubhouse
Emergency Maintenance
Extra Storage
Fitness Center
Gated Access
Green Community
High Speed Internet Access
Hot Tub
Individual Leases
Laundry Facility
Pet Park
Public Transportation
Swimming Pool
Trail, Bike, Hike, Jog
Wireless Internet Access
Controlled Access
On Site Maintenance
On Site Management
On Site Patrol
Recreation Room
Other
Faux Wood Flooring Finish*
Gourmet Kitchens with Gas Ranges*
Granite Countertops & Bars
See-through Gas Fireplaces*
Dog Park
Stackable Washer/Dryer Connections
Convenient Mail Center
Modern Industrial Design
Spanish Speaking Staff
Two Interior Finish Styles: Industrial & Organic
Burnished Concrete Flooring*
Berber Carpet in Bedrooms
Dimmer Light Switches in Living Rooms
Recess Can Lighting
Bicycle Storage
Chimney Vented Kitchen Hoods*
Custom Soft-Close Kitchen Cabinetry & Drawers
Walk-In Showers*
Illuminated Vanity Mirrors
Pet Friendly Living with Pet Park
Spacious Walk-In Closets
10-Foot Ceilings
Custom Window Shades
5 Blade 52-Inch Ceiling Fans in all Bedrooms
Programmable Thermostats
Private Balconies/Patios/Terraces*
Acoustical Engineering
Video Guest Identification & Unlocking System
We take fraud seriously. If something looks fishy, let us know.

