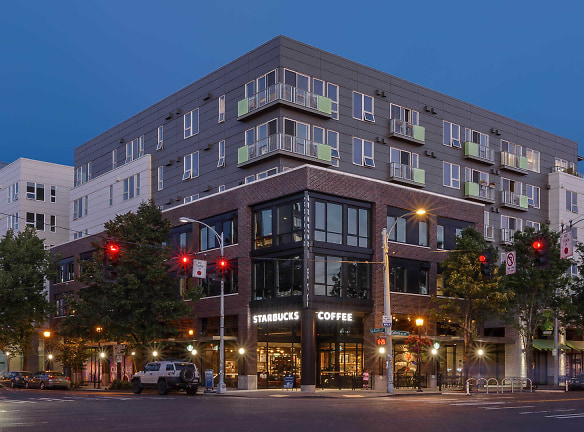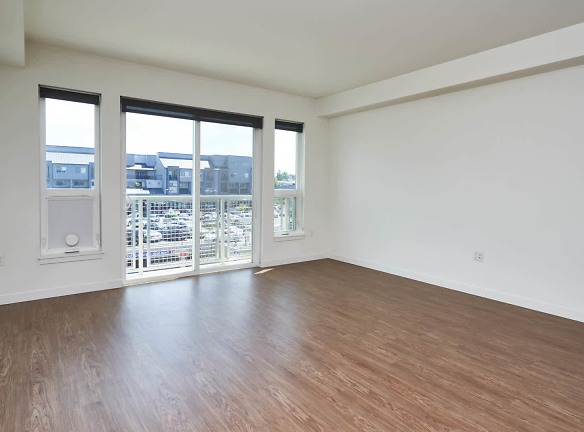- Home
- Washington
- Seattle
- Apartments
- Junction 47 Apartments
Contact Property
$1,607+per month
Junction 47 Apartments
4715 42nd Ave SW
Seattle, WA 98116
Studio-2 bed, 1-2 bath • 434+ sq. ft.
4 Units Available
Managed by Equity Residential
Quick Facts
Property TypeApartments
Deposit$--
NeighborhoodWest Seattle
Lease Terms
Variable
Pets
Cats Allowed, Dogs Allowed
* Cats Allowed, Dogs Allowed
Description
Junction 47
Junction 47 is located in the heart of downtown West Seattle, right at the Junction, where people want to live, shop and play. Along with easy access to downtown Seattle, this close-knit, prideful neighborhood boasts an array of locally-owned shops, bars and eateries, as well as events throughout the year. Our new homes feature modern kitchens with quartz countertops, stainless steel Energy Star appliances, tile backsplash, wood-style flooring, in-home washer/dryer and 9-ft. ceilings. Take in views of the Puget Sound and Olympic Mountains from the rooftop deck, mingle with friends in the resident lounge or break a sweat in the fitness center. Our community even offers electric car charging stations and a pet-grooming area... it's all your fingertips at Junction 47 Apartments.
Floor Plans + Pricing
S2 East - Floors 2-4

Studio, 1 ba
434+ sq. ft.
Terms: Per Month
Deposit: $500
S2 West- Floors 5-6

Studio, 1 ba
479+ sq. ft.
Terms: Per Month
Deposit: $500
S2 West- Floor 4

Studio, 1 ba
479+ sq. ft.
Terms: Per Month
Deposit: $500
S3 West- Floor 4

Studio, 1 ba
488+ sq. ft.
Terms: Per Month
Deposit: $500
S3 West- Income Restricted

Studio, 1 ba
488+ sq. ft.
Terms: Per Month
Deposit: $500
S3 West- Floor 6

$1,706+
Studio, 1 ba
488+ sq. ft.
Terms: Per Month
Deposit: $500
S1 East- Floors 3-6

$1,607+
Studio, 1 ba
491+ sq. ft.
Terms: Per Month
Deposit: $500
S1 East- Floor 2

Studio, 1 ba
491+ sq. ft.
Terms: Per Month
Deposit: $500
A5 East

$1,628+
Studio, 1 ba
521+ sq. ft.
Terms: Per Month
Deposit: $500
S3 East

Studio, 1 ba
534+ sq. ft.
Terms: Per Month
Deposit: $500
O2b East- Income Restricted

1 bd, 1 ba
549+ sq. ft.
Terms: Per Month
Deposit: $500
O2b East

1 bd, 1 ba
549+ sq. ft.
Terms: Per Month
Deposit: $500
LW3 East- Floor 1

1 bd, 1 ba
553+ sq. ft.
Terms: Per Month
Deposit: $500
S1 West- Floors 2-3

$1,664+
Studio, 1 ba
557+ sq. ft.
Terms: Per Month
Deposit: $500
LW2 East- Floor 1

1 bd, 1 ba
567+ sq. ft.
Terms: Per Month
Deposit: $500
O3 West- Floor 2

1 bd, 1 ba
582+ sq. ft.
Terms: Per Month
Deposit: $500
O3 West- Floor 6

1 bd, 1 ba
582+ sq. ft.
Terms: Per Month
Deposit: $500
O3 West- Income Restricted

1 bd, 1 ba
582+ sq. ft.
Terms: Per Month
Deposit: $500
O2ada West- Floor 5

1 bd, 1 ba
587+ sq. ft.
Terms: Per Month
Deposit: $500
O2 West

$1,798+
1 bd, 1 ba
587+ sq. ft.
Terms: Per Month
Deposit: $500
O2a East- Floors 3-6

1 bd, 1 ba
587+ sq. ft.
Terms: Per Month
Deposit: $500
O2a East- Income Restricted

1 bd, 1 ba
587+ sq. ft.
Terms: Per Month
Deposit: $500
LW1 East- Floor 1

1 bd, 1 ba
595+ sq. ft.
Terms: Per Month
Deposit: $500
O4 West- Income Restricted

1 bd, 1 ba
614+ sq. ft.
Terms: Per Month
Deposit: $500
O4 West- Floors 5-6

1 bd, 1 ba
614+ sq. ft.
Terms: Per Month
Deposit: $500
A3 East

1 bd, 1 ba
623+ sq. ft.
Terms: Per Month
Deposit: Please Call
A3 East- Income Restricted

1 bd, 1 ba
623+ sq. ft.
Terms: Per Month
Deposit: $500
O1 East- Floors 3-6

1 bd, 1 ba
631+ sq. ft.
Terms: Per Month
Deposit: $500
O1 East- Floor 2

1 bd, 1 ba
631+ sq. ft.
Terms: Per Month
Deposit: $500
O1 West- Floors 2-3

1 bd, 1 ba
634+ sq. ft.
Terms: Per Month
Deposit: $500
O1 West- Income Restricted

1 bd, 1 ba
634+ sq. ft.
Terms: Per Month
Deposit: $500
A5 West

1 bd, 1 ba
636+ sq. ft.
Terms: Per Month
Deposit: $500
O2 East- Floors 3-6

1 bd, 1 ba
643+ sq. ft.
Terms: Per Month
Deposit: $500
A3 West- Income Restricted

1 bd, 1 ba
655+ sq. ft.
Terms: Per Month
Deposit: $500
O3 East

1 bd, 1 ba
663+ sq. ft.
Terms: Per Month
Deposit: $500
O2d East- Floors 3-6

1 bd, 1 ba
667+ sq. ft.
Terms: Per Month
Deposit: $500
A4 East

1 bd, 1 ba
673+ sq. ft.
Terms: Per Month
Deposit: $500
A4 East- Income Restricted

1 bd, 1 ba
673+ sq. ft.
Terms: Per Month
Deposit: $500
A2 East- Floors 3-6

1 bd, 1 ba
710+ sq. ft.
Terms: Per Month
Deposit: $500
A2 East- Floor 2

1 bd, 1 ba
710+ sq. ft.
Terms: Per Month
Deposit: $500
A2 East- Income Restricted

1 bd, 1 ba
710+ sq. ft.
Terms: Per Month
Deposit: $500
A4 West

1 bd, 1 ba
719+ sq. ft.
Terms: Per Month
Deposit: $500
A1 East- Floor 2

1 bd, 1 ba
720+ sq. ft.
Terms: Per Month
Deposit: $500
A6 West- Levels 4-6

1 bd, 1 ba
720+ sq. ft.
Terms: Per Month
Deposit: $500
A1 East- Floors 3-6

$2,371+
1 bd, 1 ba
720+ sq. ft.
Terms: Per Month
Deposit: $500
A2 West- Floor 2

1 bd, 1 ba
735+ sq. ft.
Terms: Per Month
Deposit: $500
A2 West- Floors 3-6

1 bd, 1 ba
735+ sq. ft.
Terms: Per Month
Deposit: $500
A1 West

1 bd, 1 ba
789+ sq. ft.
Terms: Per Month
Deposit: $500
A1ada West- Floor 2

1 bd, 1 ba
789+ sq. ft.
Terms: Per Month
Deposit: $500
B1 East- Floor 2

2 bd, 2 ba
889+ sq. ft.
Terms: Per Month
Deposit: $500
B1 East- Floors 3-6

2 bd, 2 ba
889+ sq. ft.
Terms: Per Month
Deposit: $500
B3 East- Floor 2

2 bd, 2 ba
980+ sq. ft.
Terms: Per Month
Deposit: $500
B3 East- Floors 3-6

2 bd, 2 ba
980+ sq. ft.
Terms: Per Month
Deposit: $500
B3 West- Floor 4

2 bd, 2 ba
986+ sq. ft.
Terms: Per Month
Deposit: $500
B3 West- Floors 5-6

2 bd, 2 ba
986+ sq. ft.
Terms: Per Month
Deposit: $500
B1 West- Floor 2

2 bd, 2 ba
1007+ sq. ft.
Terms: Per Month
Deposit: $500
B1 West- Floors 3-5

2 bd, 2 ba
1007+ sq. ft.
Terms: Per Month
Deposit: $500
B2a West- Floor 3

2 bd, 2 ba
1025+ sq. ft.
Terms: Per Month
Deposit: $500
B2a West- Floor 2

2 bd, 2 ba
1025+ sq. ft.
Terms: Per Month
Deposit: $500
B2 East- Floors 5-6

2 bd, 2 ba
1042+ sq. ft.
Terms: Per Month
Deposit: $500
B2b West- Income Restricted

2 bd, 2 ba
1051+ sq. ft.
Terms: Per Month
Deposit: $500
Floor plans are artist's rendering. All dimensions are approximate. Actual product and specifications may vary in dimension or detail. Not all features are available in every rental home. Prices and availability are subject to change. Rent is based on monthly frequency. Additional fees may apply, such as but not limited to package delivery, trash, water, amenities, etc. Deposits vary. Please see a representative for details.
Manager Info
Equity Residential
Sunday
Closed
Monday
Closed
Tuesday
10:00 AM - 06:00 PM
Wednesday
10:00 AM - 06:00 PM
Thursday
10:00 AM - 06:00 PM
Friday
10:00 AM - 06:00 PM
Saturday
10:00 AM - 05:00 PM
Schools
Data by Greatschools.org
Note: GreatSchools ratings are based on a comparison of test results for all schools in the state. It is designed to be a starting point to help parents make baseline comparisons, not the only factor in selecting the right school for your family. Learn More
Features
Interior
Short Term Available
Air Conditioning
Balcony
Cable Ready
Dishwasher
Elevator
Microwave
Oversized Closets
Smoke Free
Stainless Steel Appliances
View
Washer & Dryer In Unit
Deck
Garbage Disposal
Patio
Refrigerator
Community
Clubhouse
Extra Storage
Fitness Center
High Speed Internet Access
Controlled Access
On Site Maintenance
On Site Management
On Site Patrol
We take fraud seriously. If something looks fishy, let us know.

