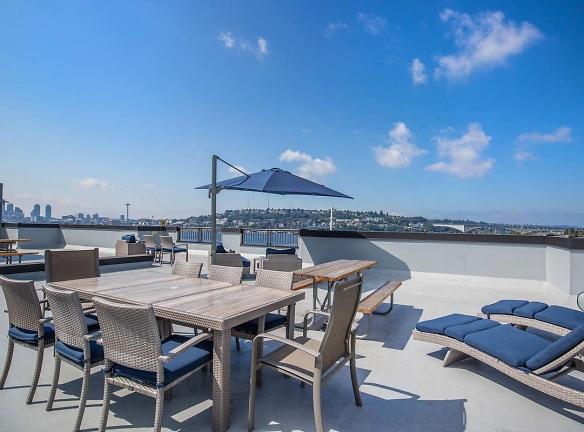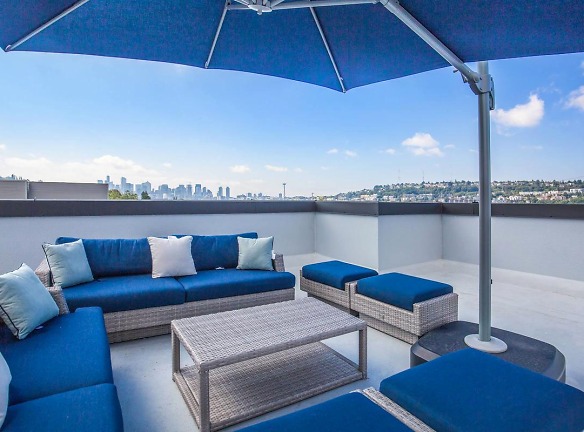- Home
- Washington
- Seattle
- Apartments
- Remi Apartments
$1,980+per month
Remi Apartments
2727 Eastlake Ave E
Seattle, WA 98102
1-2 bed, 1-2 bath • 642+ sq. ft.
Managed by Gran, Inc.
Quick Facts
Property TypeApartments
Deposit$--
NeighborhoodCascade
Application Fee62
Lease Terms
Variable, 6-Month, 9-Month, 12-Month
Pets
Dogs Allowed, Cats Allowed
* Dogs Allowed Deposit: $--, Cats Allowed Deposit: $--
Description
Remi
Are you searching for the best place to live in Seattle, Washington? Welcome Home to Remi Apartments! We are a beautiful community just one block away from Lake Union, one-of-a-kind entertainment venues and abundant shopping. Your commute will be the quickest part of your day with Interstate-5 and State Route 520 HWY less than 2 miles away. At Remi Apartments, our spacious and inviting apartment homes were designed to fit your busy lifestyle. We offer ten floor plans to choose from, with one and two bedroom options. Our homes feature magnificent amenities such as easy to clean vinyl wood-plank flooring, in-home washer and dryers and well-equipped kitchens. Bring your pets because we would love to meet them! Community amenities include an indoor mailroom, on-call Maintenance and feeling comfortable in our Smoke-Free community. Parking is a breeze with options for an assigned space and enjoy easy access to public transportation. Rent one of our helpful storage units for all your additional safe-keeping needs. Come and see what living at Remi Apartments in Seattle, Washington has to offer!
Floor Plans + Pricing
A

1 bd, 1 ba
642+ sq. ft.
Terms: Per Month
Deposit: Please Call
A

1 bd, 1 ba
642+ sq. ft.
Terms: Per Month
Deposit: Please Call
C

$2,160+
1 bd, 1 ba
652+ sq. ft.
Terms: Per Month
Deposit: Please Call
F

1 bd, 1 ba
659+ sq. ft.
Terms: Per Month
Deposit: Please Call
F1

$1,980+
1 bd, 1 ba
659+ sq. ft.
Terms: Per Month
Deposit: $500
A2
No Image Available
1 bd, 1 ba
659+ sq. ft.
Terms: Per Month
Deposit: $500
A1

1 bd, 1 ba
682+ sq. ft.
Terms: Per Month
Deposit: Please Call
E

1 bd, 1 ba
702+ sq. ft.
Terms: Per Month
Deposit: Please Call
D

2 bd, 2 ba
816+ sq. ft.
Terms: Per Month
Deposit: Please Call
D1

2 bd, 2 ba
916+ sq. ft.
Terms: Per Month
Deposit: Please Call
B

$2,990
2 bd, 2 ba
932-934+ sq. ft.
Terms: Per Month
Deposit: $600
Floor plans are artist's rendering. All dimensions are approximate. Actual product and specifications may vary in dimension or detail. Not all features are available in every rental home. Prices and availability are subject to change. Rent is based on monthly frequency. Additional fees may apply, such as but not limited to package delivery, trash, water, amenities, etc. Deposits vary. Please see a representative for details.
Manager Info
Gran, Inc.
Monday
Tours by appointment only
Tuesday
Tours by appointment only
Wednesday
Tours by appointment only
Thursday
Tours by appointment only
Friday
Tours by appointment only
Schools
Data by Greatschools.org
Note: GreatSchools ratings are based on a comparison of test results for all schools in the state. It is designed to be a starting point to help parents make baseline comparisons, not the only factor in selecting the right school for your family. Learn More
Features
Interior
Disability Access
Balcony
Cable Ready
Dishwasher
Microwave
Smoke Free
View
Washer & Dryer In Unit
Patio
Refrigerator
Community
Emergency Maintenance
Extra Storage
Public Transportation
Controlled Access
Other
Indoor Mailroom
Public Parks Nearby
Section 8 Welcome
Easy Access to Freeways, Public Transportation & Shopping
Rentable Storage Units
All-electric Kitchen
Breakfast Bar
Vinyl Wood-plank Flooring
Rooftop Deck
Amazing City Views
We take fraud seriously. If something looks fishy, let us know.

