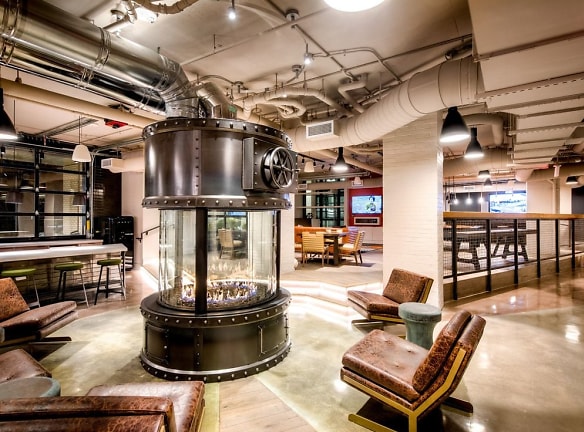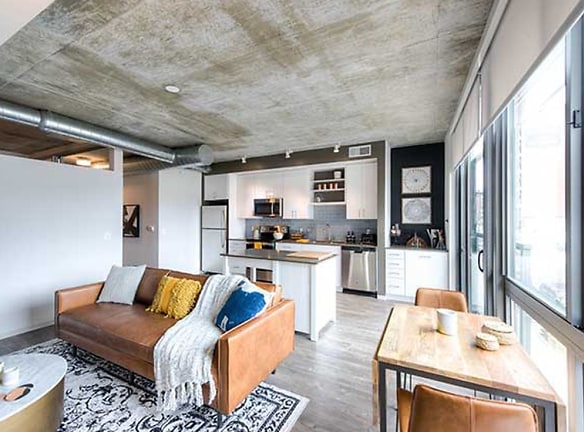- Home
- District-of-Columbia
- Washington
- Apartments
- AVA NoMa Apartments
Special Offer
* Save up to $212/mo on select apartments! * Terms and conditions apply.
* Apply by 4/30 for 1 month free! * Terms and conditions apply.
* Start your lease by 5/07 for 2 months free! * Terms and conditions apply.
* Apply by 4/30 for 1 month free! * Terms and conditions apply.
* Start your lease by 5/07 for 2 months free! * Terms and conditions apply.
$1,885+per month
AVA NoMa Apartments
55 M ST NE
Washington, DC 20002
Studio-3 bed, 1-3 bath • 451+ sq. ft.
10+ Units Available
Managed by AvalonBay Communities
Quick Facts
Property TypeApartments
Deposit$--
NeighborhoodH Street-NoMa
Pets
Dogs Allowed, Cats Allowed
* Dogs Allowed, Cats Allowed
Description
AVA NoMa
AVA NoMa features brand new, studio, 1, 2, and 3 bedroom Washington DC apartments and penthouses. Now offering furnished and unfurnished apartments, AVA NoMa is a pet friendly building that features industrial living spaces that include stainless steel appliances and quartz countertops, large closets, and washer and dryer. AVA NoMa includes awesome amenities including a 4,800 sq. ft., indoor/outdoor fitness center, rooftop chill space with infinity edge swimming pool and outdoor rooftop mega screen, grilling stations and fireplace, and on-site dog park and pet spa. AVA NoMa is conveniently located in the NoMa area within walking distance to Union Station, Union Market, and H Street. Located one block from the NoMa-Gallaudet (New York Ave) Metro Station on the Red Line providing easy access to downtown DC, Bethesda, and Silver Spring.
Floor Plans + Pricing
s1p-451

$2,090+
Studio, 1 ba
451+ sq. ft.
Terms: Per Month
Deposit: $150
S1-451-sch-2

$1,885+
Studio, 1 ba
451+ sq. ft.
Terms: Per Month
Deposit: $150
S1-451-sch-1

Studio, 1 ba
451+ sq. ft.
Terms: Per Month
Deposit: $150
S2-494

$1,955
Studio, 1 ba
494+ sq. ft.
Terms: Per Month
Deposit: $150
s3-579

$2,050
Studio, 1 ba
579+ sq. ft.
Terms: Per Month
Deposit: $150
S3P-579

Studio, 1 ba
579+ sq. ft.
Terms: Per Month
Deposit: $150
s4p-579

$2,135
Studio, 1 ba
579+ sq. ft.
Terms: Per Month
Deposit: $150
s4-579

Studio, 1 ba
579+ sq. ft.
Terms: Per Month
Deposit: $150
s4-579-sch-2

$2,010
Studio, 1 ba
579+ sq. ft.
Terms: Per Month
Deposit: $150
S3-579-sch-1

Studio, 1 ba
579+ sq. ft.
Terms: Per Month
Deposit: $150
s3-579-sch-1-1110

Studio, 1 ba
579+ sq. ft.
Terms: Per Month
Deposit: $150
s3-579-210

Studio, 1 ba
579+ sq. ft.
Terms: Per Month
Deposit: $150
s4-579-sch-1

Studio, 1 ba
579+ sq. ft.
Terms: Per Month
Deposit: $150
s4-579-sch1-308

$1,995
Studio, 1 ba
579+ sq. ft.
Terms: Per Month
Deposit: $150
Furnished-f-s4-579_sch2

Studio, 1 ba
579+ sq. ft.
Terms: Per Month
Deposit: $150
s4_579-sch1-308

$1,975
Studio, 1 ba
579+ sq. ft.
Terms: Per Month
Deposit: $150
Furnished-f-S3-579

Studio, 1 ba
579+ sq. ft.
Terms: Per Month
Deposit: $150
s5-588-sch-2

$2,010+
Studio, 1 ba
588+ sq. ft.
Terms: Per Month
Deposit: $150
s5-588-sch-1

$1,995
Studio, 1 ba
588+ sq. ft.
Terms: Per Month
Deposit: $150
s5p-588

Studio, 1 ba
588+ sq. ft.
Terms: Per Month
Deposit: $150
s5-588

Studio, 1 ba
588+ sq. ft.
Terms: Per Month
Deposit: $150
s5-588-1116

Studio, 1 ba
588+ sq. ft.
Terms: Per Month
Deposit: $150
a1-601

1 bd, 1 ba
601+ sq. ft.
Terms: Per Month
Deposit: $150
a1-601-sch-2

$2,305
1 bd, 1 ba
601+ sq. ft.
Terms: Per Month
Deposit: $150
a1-601-sch-1

1 bd, 1 ba
601+ sq. ft.
Terms: Per Month
Deposit: $150
a1p-601

$2,420
1 bd, 1 ba
601+ sq. ft.
Terms: Per Month
Deposit: $150
a1-601-440

1 bd, 1 ba
601+ sq. ft.
Terms: Per Month
Deposit: $150
a1-601-340

1 bd, 1 ba
601+ sq. ft.
Terms: Per Month
Deposit: $150
a2p-618

1 bd, 1 ba
618+ sq. ft.
Terms: Per Month
Deposit: $150
a2p-618-bal

1 bd, 1 ba
618+ sq. ft.
Terms: Per Month
Deposit: $150
a2-618

1 bd, 1 ba
618+ sq. ft.
Terms: Per Month
Deposit: $150
a3p-639-sch-3

$2,530
1 bd, 1 ba
639+ sq. ft.
Terms: Per Month
Deposit: $150
a3p-639-bal

1 bd, 1 ba
639+ sq. ft.
Terms: Per Month
Deposit: $150
a3-639-sch-1

$2,375
1 bd, 1 ba
639+ sq. ft.
Terms: Per Month
Deposit: $150
a3-639-bal

1 bd, 1 ba
639+ sq. ft.
Terms: Per Month
Deposit: $150
Furnished-f-a3-639-sch-1

Studio, 1 ba
639+ sq. ft.
Terms: Per Month
Deposit: $150
S6-664

Studio, 1 ba
654+ sq. ft.
Terms: Per Month
Deposit: $150
S6p-664

Studio, 1 ba
654+ sq. ft.
Terms: Per Month
Deposit: $150
S7-657

Studio, 1 ba
657+ sq. ft.
Terms: Per Month
Deposit: $150
s7p-657

Studio, 1 ba
657+ sq. ft.
Terms: Per Month
Deposit: $150
s7p-657-203

$2,285
Studio, 1 ba
657+ sq. ft.
Terms: Per Month
Deposit: $150
a4p

1 bd, 1 ba
695+ sq. ft.
Terms: Per Month
Deposit: $150
A4-695

$2,420+
1 bd, 1 ba
695+ sq. ft.
Terms: Per Month
Deposit: $150
a4p-695

$2,545+
1 bd, 1 ba
695+ sq. ft.
Terms: Per Month
Deposit: $150
Furnished-f-A4-695

$3,080
1 bd, 1 ba
695+ sq. ft.
Terms: Per Month
Deposit: $150
a5p-710

1 bd, 1 ba
710+ sq. ft.
Terms: Per Month
Deposit: $150
a5-710-sch-2

$2,470+
1 bd, 1 ba
710+ sq. ft.
Terms: Per Month
Deposit: $150
a5-710-sch-1

1 bd, 1 ba
710+ sq. ft.
Terms: Per Month
Deposit: $150
a5-710-bal

1 bd, 1 ba
710+ sq. ft.
Terms: Per Month
Deposit: $150
a5-710-1146

1 bd, 1 ba
710+ sq. ft.
Terms: Per Month
Deposit: $150
a6-715

$2,470+
1 bd, 1 ba
715+ sq. ft.
Terms: Per Month
Deposit: $150
A6-715-ter

1 bd, 1 ba
715+ sq. ft.
Terms: Per Month
Deposit: $150
a6p-715

1 bd, 1 ba
715+ sq. ft.
Terms: Per Month
Deposit: $150
a7p-721

1 bd, 1 ba
721+ sq. ft.
Terms: Per Month
Deposit: $150
A7p-721-window

$2,555
1 bd, 1 ba
721+ sq. ft.
Terms: Per Month
Deposit: $150
a7-721

1 bd, 1 ba
721+ sq. ft.
Terms: Per Month
Deposit: $150
A8p-755

1 bd, 1 ba
755+ sq. ft.
Terms: Per Month
Deposit: $150
a8-755-sch-1-bal

$2,510
1 bd, 1 ba
755+ sq. ft.
Terms: Per Month
Deposit: $150
A8-755-sch-1

1 bd, 1 ba
755+ sq. ft.
Terms: Per Month
Deposit: $150
A10P-797

1 bd, 1 ba
797+ sq. ft.
Terms: Per Month
Deposit: $150
A9-797-sch-1-bal

1 bd, 1 ba
797+ sq. ft.
Terms: Per Month
Deposit: $150
A10-797

$2,700+
1 bd, 1 ba
797+ sq. ft.
Terms: Per Month
Deposit: $150
a9-797

1 bd, 1 ba
797+ sq. ft.
Terms: Per Month
Deposit: $150
A9p-797

1 bd, 1 ba
797+ sq. ft.
Terms: Per Month
Deposit: $150
A9P-797-sch-3-bal

1 bd, 1 ba
797+ sq. ft.
Terms: Per Month
Deposit: $150
a11-814

$2,728+
1 bd, 1 ba
814+ sq. ft.
Terms: Per Month
Deposit: $150
A11p-814

$2,825
1 bd, 1 ba
814+ sq. ft.
Terms: Per Month
Deposit: $150
B1-1014

$3,370+
2 bd, 2 ba
1014+ sq. ft.
Terms: Per Month
Deposit: $150
B1p-1014

$3,545
2 bd, 2 ba
1014+ sq. ft.
Terms: Per Month
Deposit: $150
B1p-1014-longwin

2 bd, 2 ba
1014+ sq. ft.
Terms: Per Month
Deposit: $150
Furnished-f-B1-1014

Studio, 2 ba
1014+ sq. ft.
Terms: Per Month
Deposit: $150
Furnished-f-B6-1175

Studio, 2 ba
1014+ sq. ft.
Terms: Per Month
Deposit: $150
B2-1036

$3,580
2 bd, 2 ba
1036+ sq. ft.
Terms: Per Month
Deposit: $150
B2p-1036

2 bd, 2 ba
1036+ sq. ft.
Terms: Per Month
Deposit: $150
B2-1036-sch-2

$3,525+
2 bd, 2 ba
1036+ sq. ft.
Terms: Per Month
Deposit: $150
B2P-1036-sch-3

2 bd, 2 ba
1036+ sq. ft.
Terms: Per Month
Deposit: $150
b3p-1106

2 bd, 2 ba
1106+ sq. ft.
Terms: Per Month
Deposit: $150
B3-1106-sch-1

2 bd, 2 ba
1106+ sq. ft.
Terms: Per Month
Deposit: $150
B3-1106

$3,398+
2 bd, 2 ba
1106+ sq. ft.
Terms: Per Month
Deposit: $150
B5P-1161

$3,760
2 bd, 2 ba
1161+ sq. ft.
Terms: Per Month
Deposit: $150
B4p-1161

$3,608
2 bd, 2 ba
1161+ sq. ft.
Terms: Per Month
Deposit: $150
b5-1161

$3,575+
2 bd, 2 ba
1161+ sq. ft.
Terms: Per Month
Deposit: $150
B4-1161

2 bd, 2 ba
1161+ sq. ft.
Terms: Per Month
Deposit: $150
Furnished-f_b5_1161

$3,403
2 bd, 2 ba
1161+ sq. ft.
Terms: Per Month
Deposit: $150
B6-1175

$3,610
2 bd, 2 ba
1175+ sq. ft.
Terms: Per Month
Deposit: $150
B6p-1175

2 bd, 2 ba
1175+ sq. ft.
Terms: Per Month
Deposit: $150
B6P-1175-sch-3

2 bd, 2 ba
1175+ sq. ft.
Terms: Per Month
Deposit: $150
C1p-1239-sch-3

3 bd, 3 ba
1239+ sq. ft.
Terms: Per Month
Deposit: $150
C1p-1239-smallwin

$4,638
3 bd, 3 ba
1239+ sq. ft.
Terms: Per Month
Deposit: $150
c1-1239

$4,463+
3 bd, 3 ba
1239+ sq. ft.
Terms: Per Month
Deposit: $150
C2-1261

$4,473+
3 bd, 3 ba
1261+ sq. ft.
Terms: Per Month
Deposit: $150
C2p-1261-sch-3

$4,788
3 bd, 3 ba
1261+ sq. ft.
Terms: Per Month
Deposit: $150
C2P-1261

3 bd, 3 ba
1261+ sq. ft.
Terms: Per Month
Deposit: $150
cp3-1264

3 bd, 3 ba
1264+ sq. ft.
Terms: Per Month
Deposit: $150
c3-1264

$4,598+
3 bd, 3 ba
1264+ sq. ft.
Terms: Per Month
Deposit: $150
C3-1264-sch-1

$4,543+
3 bd, 3 ba
1264+ sq. ft.
Terms: Per Month
Deposit: $150
c4-1340-sch-2

3 bd, 3 ba
1340+ sq. ft.
Terms: Per Month
Deposit: $150
c4-1340-sch-1

$5,075
3 bd, 3 ba
1340+ sq. ft.
Terms: Per Month
Deposit: $150
C4P-1340

3 bd, 3 ba
1340+ sq. ft.
Terms: Per Month
Deposit: $150
c4-1340-sch-2-bal

3 bd, 3 ba
1340+ sq. ft.
Terms: Per Month
Deposit: $150
c4-1340-sch-1-350

$4,750
3 bd, 3 ba
1340+ sq. ft.
Terms: Per Month
Deposit: $150
Floor plans are artist's rendering. All dimensions are approximate. Actual product and specifications may vary in dimension or detail. Not all features are available in every rental home. Prices and availability are subject to change. Rent is based on monthly frequency. Additional fees may apply, such as but not limited to package delivery, trash, water, amenities, etc. Deposits vary. Please see a representative for details.
Manager Info
AvalonBay Communities
Monday
10:00 AM - 07:00 PM
Tuesday
10:00 AM - 07:00 PM
Wednesday
10:00 AM - 07:00 PM
Thursday
10:00 AM - 07:00 PM
Friday
09:00 AM - 06:00 PM
Saturday
09:00 AM - 05:00 PM
Schools
Data by Greatschools.org
Note: GreatSchools ratings are based on a comparison of test results for all schools in the state. It is designed to be a starting point to help parents make baseline comparisons, not the only factor in selecting the right school for your family. Learn More
Features
Interior
Furnished Available
Air Conditioning
Dishwasher
Elevator
Microwave
Smoke Free
Washer & Dryer In Unit
Refrigerator
Community
Accepts Electronic Payments
High Speed Internet Access
Wireless Internet Access
On Site Maintenance
Lifestyles
Furnished
Other
Kitchens with stainless steel appliances
Quartz countertops
Penthouse units available with upgraded appliances
Ceilings with exposed ductwork
Hard-surface plank flooring
Built-in charging stations
Keyless mobile apartment entry
Floor-to-ceiling windows*
Ceiling fans*
Customizable closets
Gear Walls and chalkboard walls available
Rooftop chill space with indoor and outdoor areas
Infinity edge swimming pool
Outdoor kitchen and grills
Outdoor mega screen
4,800 square foot indoor/outdoor fitness center
Fitness on Demand and TRX equipment
Yoga/spin studio
Chill Lounge and courtyard with lounge areas
Fire pits
Pool, foosball, ring toss, ping pong, shuffleboard
WAG Pet Spa and outdoor WAG Pet Park
Social events for residents and friends
Private work stations
Bike Repair Room and Storage
Convenient to shopping, dining and entertainment
Real-time transit information by TransitScreen
Within walking distance to Union Station
Walking distance to Union Market and H Street
Located one block from the NoMa-Gallaudet
Easy access to Downtown DC
Rates are for unfurnished apartments unless noted. Contact us for details
Tech Package with High-Speed Wi-Fi
We take fraud seriously. If something looks fishy, let us know.

