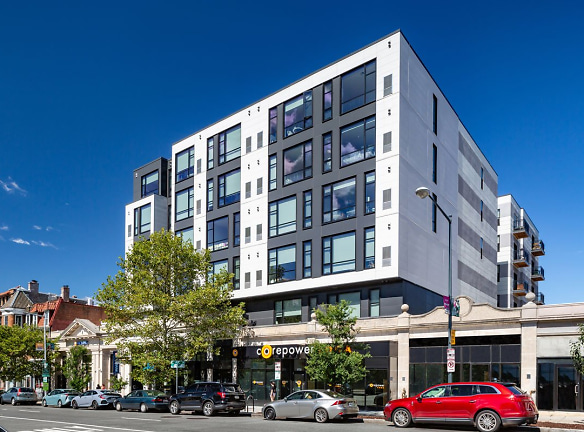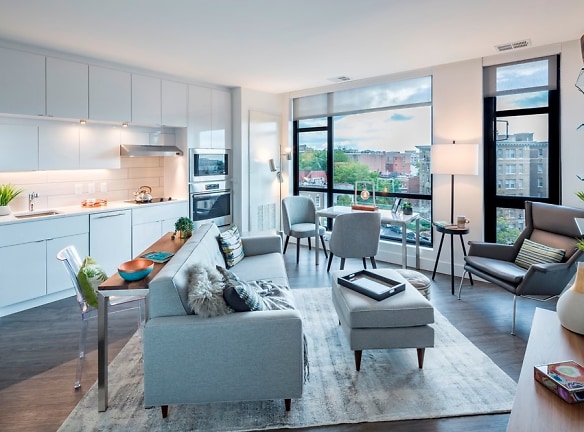- Home
- District-of-Columbia
- Washington
- Apartments
- AdMo Heights Apartments
Special Offer
Contact Property
One month free on a 12 month lease.
Call the leasing office for more details.
Call the leasing office for more details.
$2,025+per month
AdMo Heights Apartments
1777 Columbia Rd NW
Washington, DC 20009
Studio-1 bed, 1 bath • 441+ sq. ft.
2 Units Available
Managed by Oakland Management Corp
Quick Facts
Property TypeApartments
Deposit$--
NeighborhoodNorthwest Washington
Lease Terms
Variable
Pets
Cats Allowed, Dogs Allowed
* Cats Allowed, Dogs Allowed
Description
AdMo Heights
This property is managed by Beztak, 2023 recipient of the US Best Managed Companies, sponsored by Deloitte Private and The Wall Street Journal. Call and let us tell you why!AdMo Heights is located at 1777 Columbia Road NW Washington, DC. AdMo Heights offers Studio to 1 bedroom apartments ranging in size from 441 to 813 sq.ft. Amenities include Controlled Access/Gated, rooftop deck with an outdoor kitchen, lobby lounge, 9 FT ceilings, and much more. This rental community is pet friendly, welcoming both cats and dogs. Property is located in the 20009 ZIP code. For more details, contact our office at (202)710-5010 or use the online contact form and we will get back to you as soon as possible.Virtual and Contact-Free Leasing and Move-In Available - Self-Guided Tours with Lockboxes- FaceTime/Skype Tours- Apply & Sign Online
Floor Plans + Pricing
The Studio SE

The Studio SC

The Studio SA

The Studio SB

The Studio SD

The Studio SB Large

The Junior One Bedroom Alt A

The One Bedroom Alt D

The One Bedroom Alt B

The One Bedroom Alt A

The One Bedroom Alt C

The One Bedroom Alt E

Floor plans are artist's rendering. All dimensions are approximate. Actual product and specifications may vary in dimension or detail. Not all features are available in every rental home. Prices and availability are subject to change. Rent is based on monthly frequency. Additional fees may apply, such as but not limited to package delivery, trash, water, amenities, etc. Deposits vary. Please see a representative for details.
Manager Info
Oakland Management Corp
Sunday
12:00 PM - 05:00 PM
Monday
09:00 AM - 06:00 PM
Tuesday
09:00 AM - 06:00 PM
Wednesday
09:00 AM - 06:00 PM
Thursday
09:00 AM - 06:00 PM
Friday
09:00 AM - 06:00 PM
Saturday
10:00 AM - 06:00 PM
Schools
Data by Greatschools.org
Note: GreatSchools ratings are based on a comparison of test results for all schools in the state. It is designed to be a starting point to help parents make baseline comparisons, not the only factor in selecting the right school for your family. Learn More
Features
Interior
Disability Access
Furnished Available
Air Conditioning
Balcony
Cable Ready
Dishwasher
Elevator
Hardwood Flooring
Microwave
New/Renovated Interior
Oversized Closets
Smoke Free
Stainless Steel Appliances
View
Washer & Dryer In Unit
Garbage Disposal
Refrigerator
Energy Star certified Appliances
Community
Accepts Electronic Payments
Clubhouse
Emergency Maintenance
Extra Storage
Fitness Center
High Speed Internet Access
Public Transportation
Wireless Internet Access
Controlled Access
Non-Smoking
Other
24-Hour Fitness Studio
Spectacular open layouts
Stunning nine-foot ceilings
Furnished apartment homes available
Recycling
Expansive windows
Resilient wide-plank, wood style flooring
Rooftop terrace with outdoor kitchen and firepit
Efficient stainless steel kitchen appliances
European style cabinetry
Green Building
Quartz counters
Custom millwork
Electronic door locks
Mobile controlled lighting and thermostat
Spectacular Adams Morgan location
Pet friendly
First floor retail
On-Site Dry Cleaning Services
Lobby lounge
Controlled access entry
Bicycle storage
Onsite garage parking available
Courtyard
We take fraud seriously. If something looks fishy, let us know.

