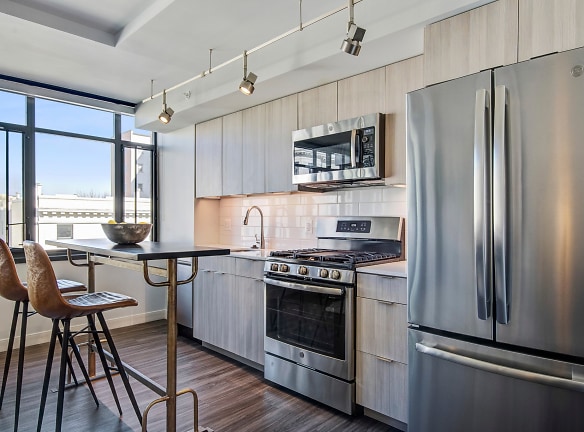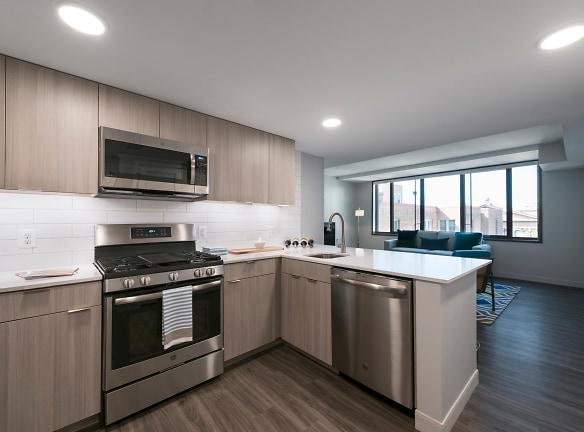Special Offer
Luxury Homes Now Available!
Up to $750 Gift Card on select homes!
Up to $750 Gift Card on select homes!
$2,695+per month
Ora Apartments
2144 California St NW
Washington, DC 20008
Studio-2 bed, 1-2 bath • 417+ sq. ft.
5 Units Available
Managed by Gables Residential
Quick Facts
Property TypeApartments
Deposit$--
NeighborhoodNorthwest Washington
Application Fee75
Lease Terms
6-Month, 7-Month, 9-Month, 12-Month
Pets
Cats Allowed, Dogs Allowed
* Cats Allowed, Dogs Allowed
Description
Ora
Experience the finest in boutique apartment living at Ora with refined features, premier amenities, and panoramic vistas of DC's most distinguished neighborhood, Kalorama. Breathing new life into an inimitable address, Ora offers a fresh take on sophistication in the city. Ora's next-level perks are designed to accentuate the defining nature of life in Kalorama. Ora's modern amenities including a fully equipped fitness center with a Peloton(R) bike; a rooftop sky lounge and terrace with grilling stations and 360-degree views; a resident lounge with a coffee bar and a workspace with complimentary WiFi; an exclusive, resident-only Ora Club with a wet bar and multi-media entertainment system... and more! Call Ora "home" and discover a whole new view.
Floor Plans + Pricing
09JR

1 bd, 1 ba
417+ sq. ft.
Terms: Per Month
Deposit: Please Call
06S

Studio, 1 ba
426+ sq. ft.
Terms: Per Month
Deposit: Please Call
13LJR

1 bd, 1 ba
525+ sq. ft.
Terms: Per Month
Deposit: Please Call
13JR

1 bd, 1 ba
525+ sq. ft.
Terms: Per Month
Deposit: Please Call
12LJR

1 bd, 1 ba
532+ sq. ft.
Terms: Per Month
Deposit: Please Call
12JR

$2,695+
1 bd, 1 ba
532+ sq. ft.
Terms: Per Month
Deposit: Please Call
10JR

1 bd, 1 ba
532+ sq. ft.
Terms: Per Month
Deposit: Please Call
11JR

1 bd, 1 ba
532+ sq. ft.
Terms: Per Month
Deposit: Please Call
14L

1 bd, 1 ba
605+ sq. ft.
Terms: Per Month
Deposit: Please Call
14

$3,230
1 bd, 1 ba
605+ sq. ft.
Terms: Per Month
Deposit: Please Call
05

1 bd, 1 ba
620+ sq. ft.
Terms: Per Month
Deposit: Please Call
08+Den

$3,445+
1 bd, 1 ba
639+ sq. ft.
Terms: Per Month
Deposit: Please Call
07

1 bd, 1 ba
653+ sq. ft.
Terms: Per Month
Deposit: Please Call
01

1 bd, 1 ba
663+ sq. ft.
Terms: Per Month
Deposit: Please Call
01L

1 bd, 1 ba
663+ sq. ft.
Terms: Per Month
Deposit: Please Call
02L

1 bd, 1 ba
663+ sq. ft.
Terms: Per Month
Deposit: Please Call
02+Den

1 bd, 1 ba
663+ sq. ft.
Terms: Per Month
Deposit: Please Call
03

1 bd, 1 ba
687+ sq. ft.
Terms: Per Month
Deposit: Please Call
03L

1 bd, 1 ba
687+ sq. ft.
Terms: Per Month
Deposit: Please Call
04RS

$4,438
2 bd, 2 ba
817+ sq. ft.
Terms: Per Month
Deposit: Please Call
04

2 bd, 2 ba
817+ sq. ft.
Terms: Per Month
Deposit: Please Call
04L

2 bd, 2 ba
817+ sq. ft.
Terms: Per Month
Deposit: Please Call
Floor plans are artist's rendering. All dimensions are approximate. Actual product and specifications may vary in dimension or detail. Not all features are available in every rental home. Prices and availability are subject to change. Rent is based on monthly frequency. Additional fees may apply, such as but not limited to package delivery, trash, water, amenities, etc. Deposits vary. Please see a representative for details.
Manager Info
Gables Residential
Monday
09:00 AM - 06:00 PM
Tuesday
10:00 AM - 06:00 PM
Wednesday
09:00 AM - 07:00 PM
Thursday
10:00 AM - 06:00 PM
Friday
09:00 AM - 06:00 PM
Saturday
10:00 AM - 05:00 PM
Schools
Data by Greatschools.org
Note: GreatSchools ratings are based on a comparison of test results for all schools in the state. It is designed to be a starting point to help parents make baseline comparisons, not the only factor in selecting the right school for your family. Learn More
Features
Interior
Air Conditioning
Balcony
Cable Ready
Dishwasher
Oversized Closets
Stainless Steel Appliances
View
Washer & Dryer In Unit
Garbage Disposal
Refrigerator
Smart Thermostat
Community
Accepts Electronic Payments
Business Center
Clubhouse
Emergency Maintenance
Fitness Center
High Speed Internet Access
Wireless Internet Access
Conference Room
Controlled Access
On Site Maintenance
On Site Management
Other
LEED Certified Building
Generous Balconies*
Recycling
Bike Racks
Exotic Walnut Plank Flooring
Polished Chrome Fixtures
Expansive Windows
Crafted Porcelain Tile in Baths
Spacious Walk-In Closets*
In-Unit Washers & Dryers
Dedicated Pet Spa
Electric Vehicle Charging Stations
We take fraud seriously. If something looks fishy, let us know.

