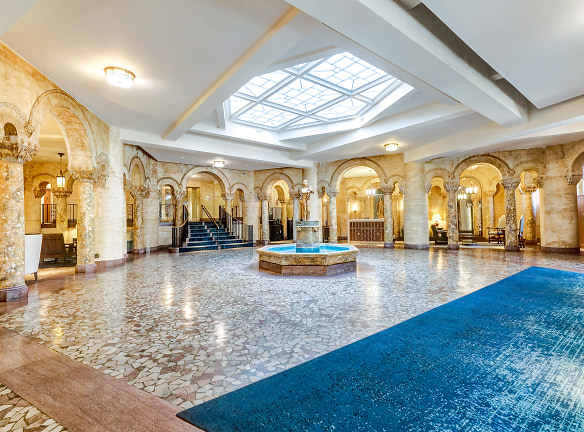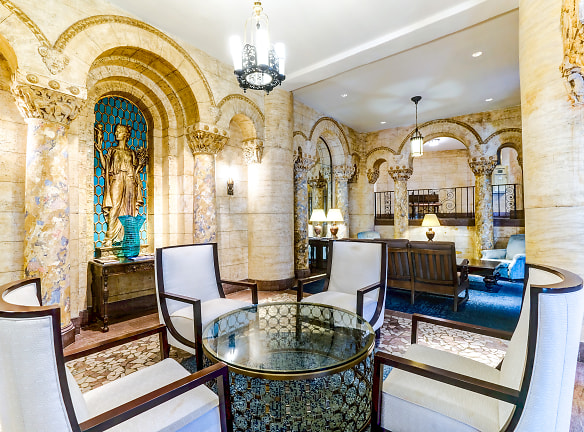- Home
- District-of-Columbia
- Washington
- Apartments
- Sedgwick Gardens Apartments
Special Offer
Contact Property
Our team looks forward to helping you find the perfect apartment home! Please contact us today to inquire on current availability!
$1,349+per month
Sedgwick Gardens Apartments
3726 Connecticut Avenue Northwest
Washington, DC 20008
Studio-1 bed, 1 bath • 353+ sq. ft.
8 Units Available
Managed by Borger Management, Inc.
Quick Facts
Property TypeApartments
Deposit$--
NeighborhoodNorthwest Washington
Lease Terms
Variable, 12-Month, 13-Month, 14-Month, 15-Month, 16-Month, 17-Month, 18-Month
Pets
Cats Allowed, Dogs Allowed
* Cats Allowed One Time Fee and Monthly Rent are Per Pet., Dogs Allowed
Description
Sedgwick Gardens
Built with charming architectural style, Sedgwick Gardens captures both historical character and modern conveniences. Expansive floor plans offer generous space, remodeled gourmet kitchens with designer cabinetry, new windows, fresh appliances, and gleaming hardwood floors. Only steps to Cleveland Park and Van Ness Metro, the National Zoo, fine dining, boutiques, and entertainment.Community amenities include a brand new 24-hour fitness center, beautifully restored grand lobby, complimentary bike storage, 24-hour concierge and package service, smart laundry, and a controlled access entry.We are pledged to the letter and spirit of U.S. policy for the achievement of equal housing opportunity throughout the nation. We will not refuse to rent a rental unit to a person because the person will provide the rental payment, in whole or in part, through a voucher for rental housing assistance provided by the District or federal government.
Floor Plans + Pricing
Studio Apt 12

Renovated 1 Bedroom 04A Tier

1 Bedroom Apt 11

Renovated Studio 18 Tier

Renovated Studio 02A Tier

Renovated Studio 07 Tier

1 Bedroom Apt 9

Studio 20 Tier

1 Bedroom Den 16 Tier

1 Bedroom Den 10 Tier

Renovated 1 Bedroom 02 Tier

1 Bedroom Den 09 Tier

1 Bedroom Den 13 Tier

Floor plans are artist's rendering. All dimensions are approximate. Actual product and specifications may vary in dimension or detail. Not all features are available in every rental home. Prices and availability are subject to change. Rent is based on monthly frequency. Additional fees may apply, such as but not limited to package delivery, trash, water, amenities, etc. Deposits vary. Please see a representative for details.
Manager Info
Borger Management, Inc.
Monday
09:00 AM - 05:00 PM
Tuesday
09:00 AM - 05:00 PM
Wednesday
09:00 AM - 05:00 PM
Thursday
09:00 AM - 05:00 PM
Friday
09:00 AM - 05:00 PM
Schools
Data by Greatschools.org
Note: GreatSchools ratings are based on a comparison of test results for all schools in the state. It is designed to be a starting point to help parents make baseline comparisons, not the only factor in selecting the right school for your family. Learn More
Features
Interior
Air Conditioning
Cable Ready
Dishwasher
Elevator
Gas Range
Hardwood Flooring
Island Kitchens
Microwave
Oversized Closets
Smoke Free
Some Paid Utilities
Stainless Steel Appliances
View
Garbage Disposal
Refrigerator
Community
Accepts Electronic Payments
Emergency Maintenance
Extra Storage
Fitness Center
High Speed Internet Access
Individual Leases
Laundry Facility
Public Transportation
Wireless Internet Access
Controlled Access
Door Attendant
On Site Maintenance
On Site Management
Lifestyles
Remodeled
Other
Air Conditioner
Community Rewards
Rent Plus Program
24-Hour Fitness Center
Custom Tile Backsplash
24-Hour Front Desk
Custom White or Espresso Cabinetry
Energy Efficient Appliances
Complimentary Bike Storage
Complimentary Concierge
Disposal
Electronic Thermostat
Elfa Closets
Historic Building
Hardwood or Luxury Vinyl Plank Flooring
Offstreet Parking
High Ceilings
On-Site Maintenance
Large Closets
Online Resident Services
Quartz Counters
Professionally Landscaped Outdoor Garden
Soft Close Cabinetry
Recycling
Rentable Storage
Resident Lounge
Washer/Dryer
Window Coverings
We take fraud seriously. If something looks fishy, let us know.

