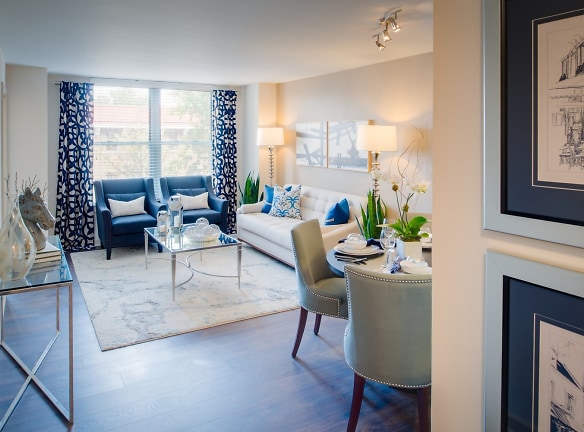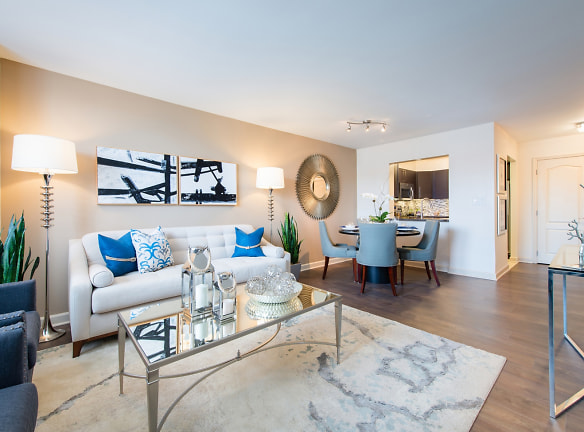- Home
- District-of-Columbia
- Washington
- Apartments
- Gables Dupont Circle Apartments
Special Offer
Contact Property
Ask About Our Zero Deposit Program!
$4,430+per month
Gables Dupont Circle Apartments
1750 P St NW
Washington, DC 20036
1-2 bed, 1-2 bath • 653+ sq. ft.
4 Units Available
Managed by Gables Residential
Quick Facts
Property TypeApartments
Deposit$--
NeighborhoodNorthwest Washington
Application Fee80
Lease Terms
Variable
Pets
Cats Allowed, Dogs Allowed
* Cats Allowed, Dogs Allowed
Description
Gables Dupont Circle
Nestled on a quiet residential street surrounded by charming Victorian townhomes, Gables Dupont Circle residents enjoy elegantly appointed and grand styled apartments with spectacular views. Walk to galleries and museums. Dine at some of Washington's best restaurants, cafes, delicatessens and coffee shops. Shop at small specialty shops and boutiques or browse in bookstores, large and small. Choose from a variety of health and fitness clubs or take a jog or bike ride in Rock Creek Park. Night life, live theater and movie theaters are all part of this vibrant neighborhood. Walk to work in Washington's premier business district or hop on the Metro. Whatever your lifestyle, Gables Dupont Circle has an apartment home to suit your needs featuring spacious open plans, custom lighting and cabinets, granite counters, stainless steel appliances and spacious walk-in closets.
Floor Plans + Pricing
A1

1 bd, 1 ba
653+ sq. ft.
Terms: Per Month
Deposit: Please Call
A1A

1 bd, 1 ba
716+ sq. ft.
Terms: Per Month
Deposit: Please Call
A5

1 bd, 1 ba
735+ sq. ft.
Terms: Per Month
Deposit: Please Call
ATH

1 bd, 1.5 ba
742+ sq. ft.
Terms: Per Month
Deposit: Please Call
A6

1 bd, 1 ba
746+ sq. ft.
Terms: Per Month
Deposit: Please Call
A2A

1 bd, 1 ba
816+ sq. ft.
Terms: Per Month
Deposit: Please Call
A2

1 bd, 1 ba
845+ sq. ft.
Terms: Per Month
Deposit: Please Call
A4A

$4,430+
1 bd, 1.5 ba
872+ sq. ft.
Terms: Per Month
Deposit: Please Call
A2B

1 bd, 1 ba
891+ sq. ft.
Terms: Per Month
Deposit: Please Call
A4B

1 bd, 1.5 ba
908+ sq. ft.
Terms: Per Month
Deposit: Please Call
A4

1 bd, 1.5 ba
908+ sq. ft.
Terms: Per Month
Deposit: Please Call
A3

1 bd, 1.5 ba
911+ sq. ft.
Terms: Per Month
Deposit: Please Call
B1

$4,445+
2 bd, 2 ba
912+ sq. ft.
Terms: Per Month
Deposit: Please Call
B7

2 bd, 2 ba
981+ sq. ft.
Terms: Per Month
Deposit: Please Call
B2

$4,445+
2 bd, 2 ba
991+ sq. ft.
Terms: Per Month
Deposit: Please Call
B2A

2 bd, 2 ba
1071+ sq. ft.
Terms: Per Month
Deposit: Please Call
B3B

2 bd, 2 ba
1186+ sq. ft.
Terms: Per Month
Deposit: Please Call
B5

2 bd, 2 ba
1198+ sq. ft.
Terms: Per Month
Deposit: Please Call
B3

$4,820+
2 bd, 2 ba
1222+ sq. ft.
Terms: Per Month
Deposit: Please Call
B4

$5,025+
2 bd, 2 ba
1245+ sq. ft.
Terms: Per Month
Deposit: Please Call
B6

2 bd, 2 ba
1272+ sq. ft.
Terms: Per Month
Deposit: Please Call
B4A

$5,070+
2 bd, 2 ba
1285+ sq. ft.
Terms: Per Month
Deposit: Please Call
B3A

2 bd, 2 ba
1287+ sq. ft.
Terms: Per Month
Deposit: Please Call
BPH

2 bd, 2 ba
1365+ sq. ft.
Terms: Per Month
Deposit: Please Call
BTH

2 bd, 2.5 ba
1523+ sq. ft.
Terms: Per Month
Deposit: Please Call
Floor plans are artist's rendering. All dimensions are approximate. Actual product and specifications may vary in dimension or detail. Not all features are available in every rental home. Prices and availability are subject to change. Rent is based on monthly frequency. Additional fees may apply, such as but not limited to package delivery, trash, water, amenities, etc. Deposits vary. Please see a representative for details.
Manager Info
Gables Residential
Monday
09:00 AM - 06:00 PM
Tuesday
10:00 AM - 06:00 PM
Wednesday
09:00 AM - 07:00 PM
Thursday
10:00 AM - 06:00 PM
Friday
09:00 AM - 06:00 PM
Saturday
10:00 AM - 05:00 PM
Schools
Data by Greatschools.org
Note: GreatSchools ratings are based on a comparison of test results for all schools in the state. It is designed to be a starting point to help parents make baseline comparisons, not the only factor in selecting the right school for your family. Learn More
Features
Interior
Air Conditioning
Cable Ready
Gas Range
Stainless Steel Appliances
Washer & Dryer In Unit
Housekeeping Available
Refrigerator
Energy Star certified Appliances
Community
Accepts Electronic Payments
Business Center
Clubhouse
Emergency Maintenance
Extra Storage
Fitness Center
Green Community
Swimming Pool
Trail, Bike, Hike, Jog
On Site Maintenance
Other
Courtyard
Electronic Thermostat
Green Certified
Washer/Dryer
10' Ceilings
Designer Tile Backsplash
Custom Paint with Accent Wall
Wide-Plank Flooring
ENERGY STAR (r) Appliances
Free Wi-Fi In Amenity Areas
Valet Dry Cleaning Services available
9' Ceilings
Bicycle Storage
Automated Package Locker
Granite Countertops
Recycling
Grilling Area
Bocce Ball Court
Electric Vehicle Charging Station
Bike Racks
We take fraud seriously. If something looks fishy, let us know.

