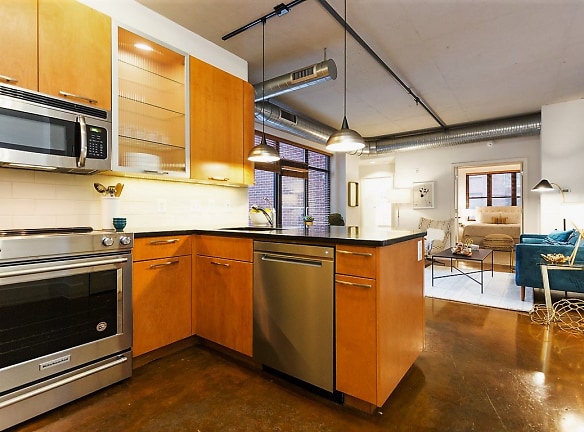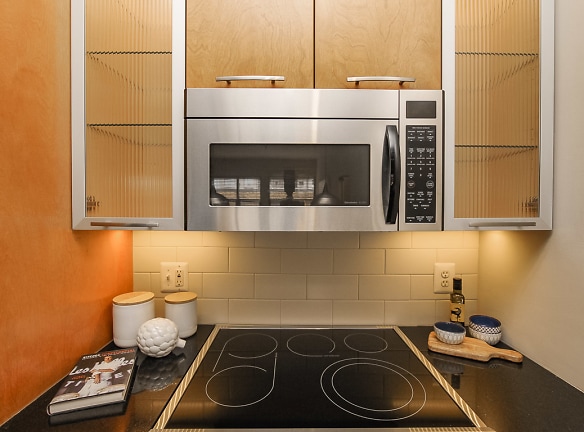- Home
- District-of-Columbia
- Washington
- Apartments
- The Hudson Apartments
Contact Property
$2,920+per month
The Hudson Apartments
1425 P St Nw
Washington, DC 20005
1-2 bed, 1-2 bath • 676+ sq. ft.
Managed by SJG Properties
Quick Facts
Property TypeApartments
Deposit$--
NeighborhoodLogan Circle - Shaw
Lease Terms
Our Lease Terms are: 3-18 Months
Pets
Cats Allowed, Dogs Allowed
* Cats Allowed Deposit/Rent is per pet., Dogs Allowed Deposit/Rent is per pet. Breed restrictions apply Weight Restriction: 80 lbs
Description
The Hudson
Downtown charm meets effortless elegance at The Hudson Apartments. With hip decor and an unmatched level of service, our modern homes provide every urban comfort you desire. Check out all the perks offered by our Logan Circle apartments and join us for a tour. Pets are welcome, too!
A stylish lobby where you'll find a 24-hour concierge welcomes you home to a community that's tailored to your busy lifestyle. We've got bike racks and a covered parking garage, and we're only minutes away from public transportation, so you can make your way in and around the city with ease. When you need to unwind, a stunning rooftop terrace awaits with sleek barbecue grills, lounges, Wi-Fi, and beautiful city views. Resident storage is also available, along with thoughtful services like package receiving, recycling, and on-site maintenance and management.
Step inside your new apartment in Logan Circle, DC, for a lavish experience. Exposed spiral ductwork, nine-foot ceilings, and stained concrete floors make up the bulk of our homes, with chic finishes like custom birch cabinetry and soft carpeting giving the space a polished feel. The kitchen comes with a clean design and chef-worthy features, including stainless steel appliances and granite countertops, while conveniences like in-home washers and dryers are readily available. Air conditioning, window coverings, and electronic thermostats are also part of our package, with a few homes featuring Juliet balconies and terraces.
Living in our luxury DC apartments means that you'll have restaurants and premier shopping right outside your door, with Downtown, DuPont Circle, and McPherson Square Metro stations within easy reach. Ready to move in? Call today!
A stylish lobby where you'll find a 24-hour concierge welcomes you home to a community that's tailored to your busy lifestyle. We've got bike racks and a covered parking garage, and we're only minutes away from public transportation, so you can make your way in and around the city with ease. When you need to unwind, a stunning rooftop terrace awaits with sleek barbecue grills, lounges, Wi-Fi, and beautiful city views. Resident storage is also available, along with thoughtful services like package receiving, recycling, and on-site maintenance and management.
Step inside your new apartment in Logan Circle, DC, for a lavish experience. Exposed spiral ductwork, nine-foot ceilings, and stained concrete floors make up the bulk of our homes, with chic finishes like custom birch cabinetry and soft carpeting giving the space a polished feel. The kitchen comes with a clean design and chef-worthy features, including stainless steel appliances and granite countertops, while conveniences like in-home washers and dryers are readily available. Air conditioning, window coverings, and electronic thermostats are also part of our package, with a few homes featuring Juliet balconies and terraces.
Living in our luxury DC apartments means that you'll have restaurants and premier shopping right outside your door, with Downtown, DuPont Circle, and McPherson Square Metro stations within easy reach. Ready to move in? Call today!
Floor Plans + Pricing
Hudson 03

Hudson 10

Hudson 05

Hudson 12

Hudson 04

Hudson 09

Hudson 01

Hudson 06

Hudson 11

Hudson 07

Hudson 08

Hudson 14

Hudson 13

Hudson 02

Floor plans are artist's rendering. All dimensions are approximate. Actual product and specifications may vary in dimension or detail. Not all features are available in every rental home. Prices and availability are subject to change. Rent is based on monthly frequency. Additional fees may apply, such as but not limited to package delivery, trash, water, amenities, etc. Deposits vary. Please see a representative for details.
Manager Info
SJG Properties
Monday
09:00 AM - 05:00 PM
Tuesday
09:00 AM - 05:00 PM
Wednesday
09:00 AM - 05:00 PM
Thursday
09:00 AM - 05:00 PM
Friday
09:00 AM - 05:00 PM
Saturday
10:00 AM - 04:00 PM
Schools
Data by Greatschools.org
Note: GreatSchools ratings are based on a comparison of test results for all schools in the state. It is designed to be a starting point to help parents make baseline comparisons, not the only factor in selecting the right school for your family. Learn More
Features
Interior
Disability Access
Short Term Available
Air Conditioning
Balcony
Cable Ready
Dishwasher
Elevator
Microwave
New/Renovated Interior
Stainless Steel Appliances
View
Washer & Dryer In Unit
Patio
Refrigerator
Community
Accepts Credit Card Payments
Accepts Electronic Payments
Gated Access
Green Community
High Speed Internet Access
Public Transportation
Wireless Internet Access
Pet Friendly
Lifestyles
Pet Friendly
Other
BBQ/Picnic Area
Patio/Balcony
Large Closets
Recycling
Efficient Appliances
Electronic Thermostat
Disposal
Air Conditioner
High Ceilings
Bike Racks
Washer/Dryer
Window Coverings
We take fraud seriously. If something looks fishy, let us know.

