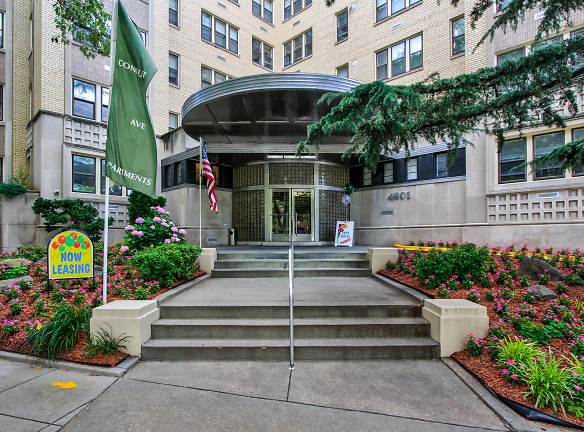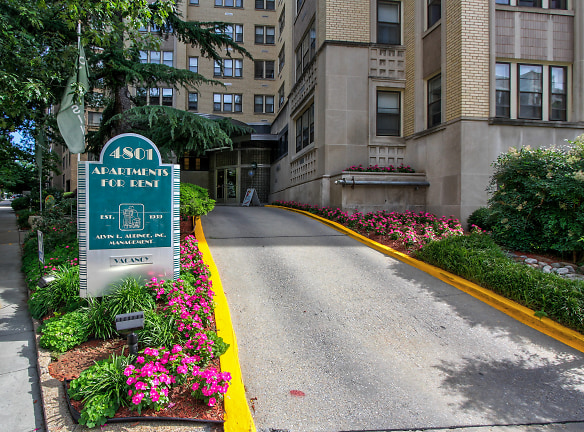- Home
- District-of-Columbia
- Washington
- Apartments
- 4801 Connecticut Avenue Apartments
$1,400+per month
4801 Connecticut Avenue Apartments
4801 Connecticut Ave NW
Washington, DC 20008
Studio-4 bed, 1-2 bath • 433+ sq. ft.
4 Units Available
Managed by Alvin L Aubinoe, Inc.
Quick Facts
Property TypeApartments
Deposit$--
NeighborhoodNorthwest Washington
Lease Terms
12-Month
Pets
Dogs Allowed, Cats Allowed
* Dogs Allowed Weight Restriction: 25 lbs, Cats Allowed Weight Restriction: 25 lbs
Description
4801 Connecticut Avenue Apartments
This art deco apartment building has 194 units ranging from one bedrooms to three bedrooms. The building has a 24/7 front desk, package acceptance, fitness center, party room, and a roof top sun deck that is excellent for parties, relaxing, or even nighttime stargazing.
All are welcomed!
Open House
10/25/20
1-4pm
All are welcomed!
Open House
10/25/20
1-4pm
Floor Plans + Pricing
Efficiency

$1,400+
Studio, 1 ba
433+ sq. ft.
Terms: Per Month
Deposit: Please Call
Apartment

$1,700+
1 bd, 1 ba
633+ sq. ft.
Terms: Per Month
Deposit: Please Call
Apartment

$2,500+
2 bd, 1 ba
833+ sq. ft.
Terms: Per Month
Deposit: Please Call
Penthouse w 2 Living Room 2 Kitchen
No Image Available
$5,239+
4 bd, 2 ba
1666+ sq. ft.
Terms: Per Month
Deposit: Please Call
Floor plans are artist's rendering. All dimensions are approximate. Actual product and specifications may vary in dimension or detail. Not all features are available in every rental home. Prices and availability are subject to change. Rent is based on monthly frequency. Additional fees may apply, such as but not limited to package delivery, trash, water, amenities, etc. Deposits vary. Please see a representative for details.
Manager Info
Alvin L Aubinoe, Inc.
Sunday
09:00 AM - 07:00 PM
Monday
09:00 AM - 07:00 PM
Tuesday
09:00 AM - 07:00 PM
Wednesday
09:00 AM - 07:00 PM
Thursday
09:00 AM - 07:00 PM
Friday
09:00 AM - 07:00 PM
Saturday
09:00 AM - 07:00 PM
Schools
Data by Greatschools.org
Note: GreatSchools ratings are based on a comparison of test results for all schools in the state. It is designed to be a starting point to help parents make baseline comparisons, not the only factor in selecting the right school for your family. Learn More
Features
Interior
Disability Access
Air Conditioning
Cable Ready
Elevator
Microwave
New/Renovated Interior
Oversized Closets
Some Paid Utilities
View
Refrigerator
Community
Accepts Credit Card Payments
Accepts Electronic Payments
Clubhouse
Emergency Maintenance
Fitness Center
Gated Access
High Speed Internet Access
Hot Tub
Laundry Facility
Public Transportation
Swimming Pool
Controlled Access
On Site Management
Other
All Utilities Included
Oak Parquet Floors
Rooftop Terrace with fabulous views of the city
Sport court/putting green
Brand New Gorgeous Lobby
Bilingual staff
Smoke detectors
Multi-channel cable TV available
Fitness center with cardio and strength equipment
Central Laundry Facility
On-site Parking
Party room with large flat screen TV
24 hour emergency maintenance
Close to Van Ness Metro Line - Red
Close to Tenley Town Metro
Remodeled charter elementary school - Murch
Deal Middle School and Wilson High school in walking distance
American University and UDC Law and Howard nearby
Close to grocery, shopping, drug stores and restaurants
Showing 7 days a week - no appointments needed
24 Hour Front Desk
We take fraud seriously. If something looks fishy, let us know.

