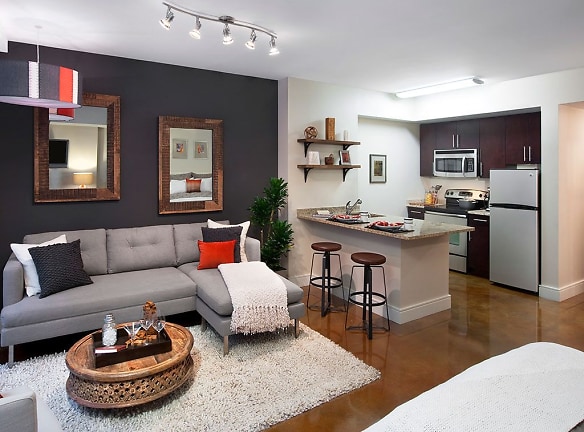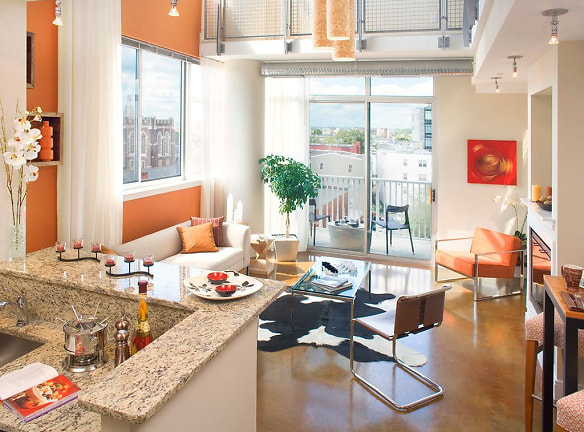- Home
- District-of-Columbia
- Washington
- Apartments
- Highland Park Apartments
$1,825+per month
Highland Park Apartments
1400 Irving St Nw
Washington, DC 20010
Studio-2 bed, 1-2 bath • 487+ sq. ft.
2 Units Available
Managed by Donatelli Development
Quick Facts
Property TypeApartments
Deposit$--
NeighborhoodNorthwest Washington
Lease Terms
9-Month, 12-Month, 13-Month
Pets
Cats Allowed, Dogs Allowed
* Cats Allowed Certain restrictions apply, Dogs Allowed Certain restrictions apply
Description
Highland Park
Strive for a city-centric renting experience without comparison at Highland Park at Columbia Heights Metro. Excellently located, our Columbia Heights apartments feature everything you need for your best life yet. We offer a rich selection of lifestyle-enhancing amenities with a wide range of innovative floor plans. View our photo gallery to get a first look, then schedule a tour to see all the distinct features that make us the perfect choice for luxury living in Washington D.C.
Your studio, one-bedroom, one-bedroom den, or two-bedroom Columbia Heights apartment or loft is home to a wealth of conveniences and comfort. From gourmet kitchens with energy-efficient, stainless-steel GE appliances to walk-in closets, spacious balconies, and large windows that allow for spectacular viewsweve made sure every need and desire is covered. Besides being environmentally conscious, our community also comes complete with all the lavish details you can think of. We added a two-story fitness center that most would pay just to use, a yoga studio, a rooftop deck with grills and epic views, a bocce in the courtyard, a saltwater aquarium in the atrium, and many more highlights.
SCHEDULE YOUR TOUR TODAY!
Your studio, one-bedroom, one-bedroom den, or two-bedroom Columbia Heights apartment or loft is home to a wealth of conveniences and comfort. From gourmet kitchens with energy-efficient, stainless-steel GE appliances to walk-in closets, spacious balconies, and large windows that allow for spectacular viewsweve made sure every need and desire is covered. Besides being environmentally conscious, our community also comes complete with all the lavish details you can think of. We added a two-story fitness center that most would pay just to use, a yoga studio, a rooftop deck with grills and epic views, a bocce in the courtyard, a saltwater aquarium in the atrium, and many more highlights.
SCHEDULE YOUR TOUR TODAY!
Floor Plans + Pricing
Studio A7

Studio A1

1 Bedroom B2

1 Bedroom B1.2

1 Bedroom 1D

1 Bedroom 1G

2 Bedroom 2B

Loft with Den 1P

2 Bedroom with Den 2F-A

Floor plans are artist's rendering. All dimensions are approximate. Actual product and specifications may vary in dimension or detail. Not all features are available in every rental home. Prices and availability are subject to change. Rent is based on monthly frequency. Additional fees may apply, such as but not limited to package delivery, trash, water, amenities, etc. Deposits vary. Please see a representative for details.
Manager Info
Donatelli Development
Monday
09:00 AM - 05:00 PM
Tuesday
09:00 AM - 05:00 PM
Wednesday
09:00 AM - 05:00 PM
Thursday
09:00 AM - 05:00 PM
Friday
09:00 AM - 05:00 PM
Saturday
10:00 AM - 05:00 PM
Schools
Data by Greatschools.org
Note: GreatSchools ratings are based on a comparison of test results for all schools in the state. It is designed to be a starting point to help parents make baseline comparisons, not the only factor in selecting the right school for your family. Learn More
Features
Interior
Disability Access
Air Conditioning
Balcony
Cable Ready
Dishwasher
Elevator
Fireplace
Gas Range
Island Kitchens
Loft Layout
Microwave
Oversized Closets
Smoke Free
Some Paid Utilities
Stainless Steel Appliances
Vaulted Ceilings
View
Washer & Dryer In Unit
Deck
Garbage Disposal
Patio
Refrigerator
Community
Accepts Credit Card Payments
Accepts Electronic Payments
Business Center
Clubhouse
Emergency Maintenance
Extra Storage
Fitness Center
Full Concierge Service
High Speed Internet Access
Public Transportation
Trail, Bike, Hike, Jog
Wireless Internet Access
Conference Room
Controlled Access
Media Center
On Site Maintenance
On Site Management
Recreation Room
Other
Open layouts
Yoga Studio with shock-absorption sports flooring
9- to 10-foot ceilings
Gas cooking
Billiards Loft with HDTV
Stained-concrete floors in living rooms
Berber carpet in bedrooms
Ceramic-tiled bathrooms
Boardroom with 20-foot ceiling
Full-size GE washer/dryer
Front Desk and Concierge
Option for customized walk-in closets*
Wi-Fi access in all common spaces
Stylish curved track lighting
Controlled building access
Internet and cable connections in every room
Built-in computer desk*
Hotel Room on-site for out-of-town guests
Columbia Heights Metro access on street-level
Fireplace*
Storage units available
Underground Parking Garage
Air Conditioner
Bike racks
Zipcar car sharing service onsite
Walk Score of 99
Dog and Cat friendly
We take fraud seriously. If something looks fishy, let us know.

