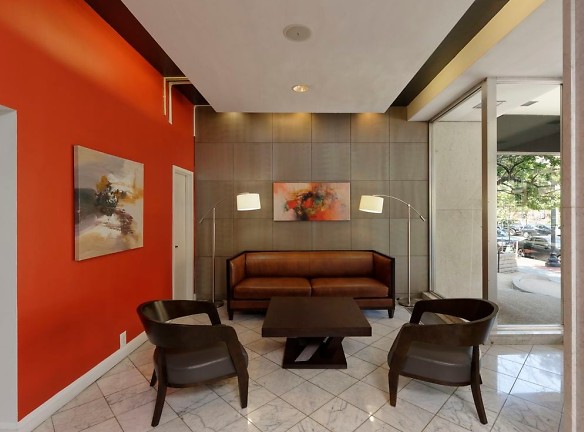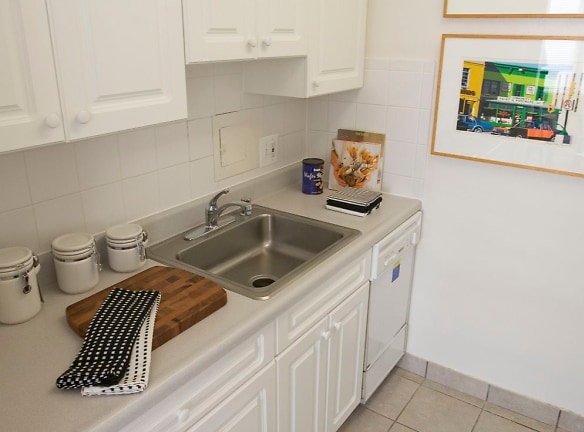- Home
- District-of-Columbia
- Washington
- Apartments
- The Statesman Apartments
Special Offer
* Save up to $82/mo on select apartments! * Terms and conditions apply.
$2,351+per month
The Statesman Apartments
2020 F St NW
Washington, DC 20006
Studio-1 bed, 1 bath • 500+ sq. ft.
10+ Units Available
Managed by AvalonBay Communities
Quick Facts
Property TypeApartments
Deposit$--
NeighborhoodNorthwest Washington
Application Fee50
Lease Terms
Variable
Pets
Cats Allowed
* Cats Allowed
Description
The Statesman
We believe elevating where you live is about blending it seamlessly with how you live. We go to great lengths designing amenities and choosing locations that put everything within reach. Where you live, is where you come alive. The Statesman apartments offers studio and one-bedroom floor plans. Imagine yourself hosting friends and family in a well-appointed apartment with views of DC. Our technology package, AvalonConnect, offers high-speed and common area WiFi, digital resident services including the ability to submit service requests and pay your rent online, package service, and more. And now with our Furnished+ program, apartment living is easier than ever before. Appreciate the stylish furnishings and enjoy the convenience of pre-installed Wi-Fi and cable TV, flexible lease-terms, and utilities that are included in your rent. With Furnished+, you can step right into the life you want to live, without all the hassle. Live your life effortlessly with amenities that include a lounge, fitness center and concierge. Our community also includes an on-site Zipcar and is conveniently located minutes from I-66, I-395, and the metro, making commuting a breeze. This is not just apartment living. This is living up.
Floor Plans + Pricing
S1-500sq-Tier10

Studio, 1 ba
500+ sq. ft.
Terms: Per Month
Deposit: Please Call
S1-500sq-Tier31

Studio, 1 ba
500+ sq. ft.
Terms: Per Month
Deposit: Please Call
S1-500sq-Tier5-8

$2,376+
Studio, 1 ba
500+ sq. ft.
Terms: Per Month
Deposit: Please Call
S1-500sq-Tier32

$2,454
Studio, 1 ba
500+ sq. ft.
Terms: Per Month
Deposit: Please Call
S1-500sq-Tier22

Studio, 1 ba
500+ sq. ft.
Terms: Per Month
Deposit: Please Call
S1-500sq-Tier4

Studio, 1 ba
500+ sq. ft.
Terms: Per Month
Deposit: Please Call
S1-625sq-Tier12-19

$2,351+
Studio, 1 ba
625+ sq. ft.
Terms: Per Month
Deposit: Please Call
S1-625sq-Tier1

$2,574
Studio, 1 ba
625+ sq. ft.
Terms: Per Month
Deposit: Please Call
S1-625sq-Tier24

Studio, 1 ba
625+ sq. ft.
Terms: Per Month
Deposit: Please Call
S1-625sq-Tier9

$2,356+
Studio, 1 ba
625+ sq. ft.
Terms: Per Month
Deposit: Please Call
S1-625sq-Tier23

Studio, 1 ba
625+ sq. ft.
Terms: Per Month
Deposit: Please Call
S1-625sq-Tier25

Studio, 1 ba
625+ sq. ft.
Terms: Per Month
Deposit: Please Call
A1-800sq-Tier2

1 bd, 1 ba
800+ sq. ft.
Terms: Per Month
Deposit: Please Call
A1-800sq-Tier28-29

$2,549+
1 bd, 1 ba
800+ sq. ft.
Terms: Per Month
Deposit: Please Call
A1-960sq-Tier26

$2,713+
1 bd, 1 ba
960+ sq. ft.
Terms: Per Month
Deposit: Please Call
A1-960-T27-plus-T30

$2,757+
1 bd, 1 ba
960+ sq. ft.
Terms: Per Month
Deposit: Please Call
A1-960sq-Tier20

$2,513+
1 bd, 1 ba
960+ sq. ft.
Terms: Per Month
Deposit: Please Call
A1-960sq-Tier11

$2,762+
1 bd, 1 ba
960+ sq. ft.
Terms: Per Month
Deposit: Please Call
A1-960sq-Tier21

$2,577
1 bd, 1 ba
960+ sq. ft.
Terms: Per Month
Deposit: Please Call
A1-960-Tier3

$2,607+
1 bd, 1 ba
960+ sq. ft.
Terms: Per Month
Deposit: Please Call
960-B1
No Image Available
1 bd, 1 ba
960+ sq. ft.
Terms: Per Month
Deposit: Please Call
Floor plans are artist's rendering. All dimensions are approximate. Actual product and specifications may vary in dimension or detail. Not all features are available in every rental home. Prices and availability are subject to change. Rent is based on monthly frequency. Additional fees may apply, such as but not limited to package delivery, trash, water, amenities, etc. Deposits vary. Please see a representative for details.
Manager Info
AvalonBay Communities
Sunday
Closed.
Monday
Closed.
Tuesday
09:00 AM - 06:00 PM
Wednesday
09:30 AM - 06:00 PM
Thursday
09:00 AM - 06:00 PM
Friday
09:00 AM - 06:00 PM
Saturday
09:00 AM - 05:00 PM
Schools
Data by Greatschools.org
Note: GreatSchools ratings are based on a comparison of test results for all schools in the state. It is designed to be a starting point to help parents make baseline comparisons, not the only factor in selecting the right school for your family. Learn More
Features
Interior
Furnished Available
Air Conditioning
All Bills Paid
Dishwasher
Gas Range
Hardwood Flooring
Microwave
Oversized Closets
View
Garbage Disposal
Community
Fitness Center
Green Community
High Speed Internet Access
Laundry Facility
Controlled Access
Other
Package Acceptance
Wood Floors
Bike Storage
Walk-in Closets (Select Homes)
Concierge
Lounge
Views (Select Homes)
Double Vanities (Select Homes)
On-site Zipcar
Valet dry cleaning service
We take fraud seriously. If something looks fishy, let us know.

