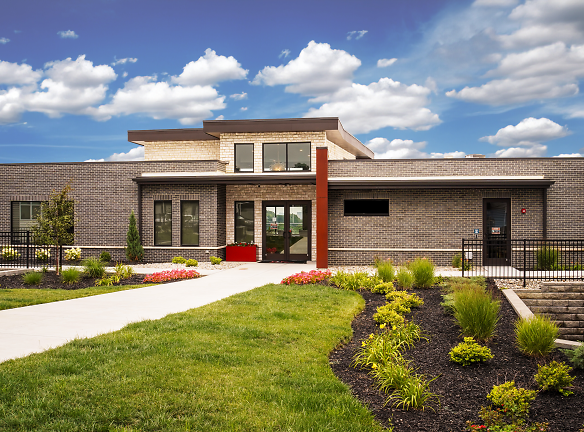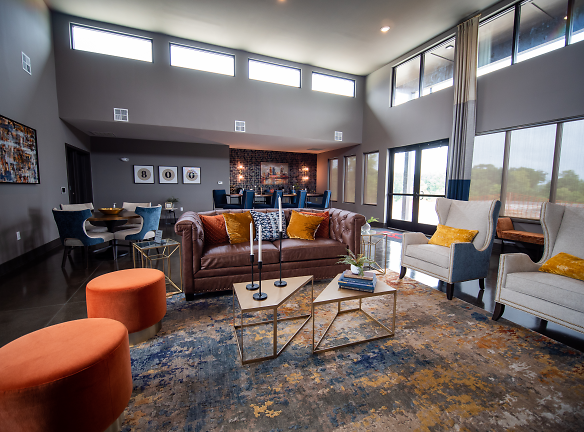- Home
- Kentucky
- Covington
- Apartments
- Elevation 800 Apartments
Contact Property
$1,540+per month
Elevation 800 Apartments
2220 Cityscape Dr
Covington, KY 41011
1-2 bed, 1-2 bath • 734+ sq. ft.
10+ Units Available
Managed by PLK Communities
Quick Facts
Property TypeApartments
Deposit$--
Application Fee50
Lease Terms
12-Month
Pets
Breed Restriction
* Breed Restriction Speak with a member of our friendly leasing team for details. Weight Restriction: 75 lbs
Description
Elevation 800
Located in historic Covington, Kentucky, 2220 Cityscape Dr offers brand-new 1 & 2 bedroom apartments that are close to everything the city has to offer. Step into your new home and be greeted by inspiring interiors that are designed to help you be your most authentic self. The modern backdrop, featuring granite countertops, stainless-steel appliances, and wood-style flooring, complements any lifestyle and aesthetic.
At Elevation 800, you don't have to go far for a day of relaxation and self-care. Take a dip in the heated saltwater pool, unwind with a book by the water, or simply appreciate life in Covington. The property also offers a clubhouse, fitness center, and high-speed internet access for your convenience. With on-site maintenance and management, any issues or concerns will be promptly addressed.
The apartments at 2220 Cityscape Dr also boast notable features such as energy-efficient appliances, custom cabinetry, oversized closets, and washer & dryer connections or in-unit. Enjoy scenic city views or lush wooded views from select homes, and take advantage of the balcony or patio to soak in the surroundings. Electronic payment acceptance adds to the ease and convenience of living at this property.
With its prime location and array of amenities, 2220 Cityscape Dr offers a modern and comfortable living experience in historic Covington, Kentucky.
Floor Plans + Pricing
Altitude

$1,540+
1 bd, 1 ba
734+ sq. ft.
Terms: Per Month
Deposit: $400
Apex

$1,790+
2 bd, 2 ba
1131+ sq. ft.
Terms: Per Month
Deposit: $600
Ascent

2 bd, 2 ba
1201+ sq. ft.
Terms: Per Month
Deposit: $600
Floor plans are artist's rendering. All dimensions are approximate. Actual product and specifications may vary in dimension or detail. Not all features are available in every rental home. Prices and availability are subject to change. Rent is based on monthly frequency. Additional fees may apply, such as but not limited to package delivery, trash, water, amenities, etc. Deposits vary. Please see a representative for details.
Manager Info
PLK Communities
Monday
10:00 AM - 06:00 PM
Tuesday
10:00 AM - 06:00 PM
Wednesday
10:00 AM - 06:00 PM
Thursday
10:00 AM - 06:00 PM
Friday
10:00 AM - 06:00 PM
Schools
Data by Greatschools.org
Note: GreatSchools ratings are based on a comparison of test results for all schools in the state. It is designed to be a starting point to help parents make baseline comparisons, not the only factor in selecting the right school for your family. Learn More
Features
Interior
Air Conditioning
Balcony
Dishwasher
Oversized Closets
Stainless Steel Appliances
View
Washer & Dryer Connections
Washer & Dryer In Unit
Patio
Community
Accepts Electronic Payments
Clubhouse
Emergency Maintenance
Fitness Center
High Speed Internet Access
Swimming Pool
On Site Maintenance
On Site Management
Lifestyles
New Construction
Other
Brand-New & Beautifully Designed Layouts
Granite Countertops
Custom Cabinetry
Energy-Efficient Appliances
Wood-Style Flooring
Scenic City View*
Lush Wooded Views*
Heated Saltwater Pool with Sundeck
WiFi Available
*In Select Homes
We take fraud seriously. If something looks fishy, let us know.

