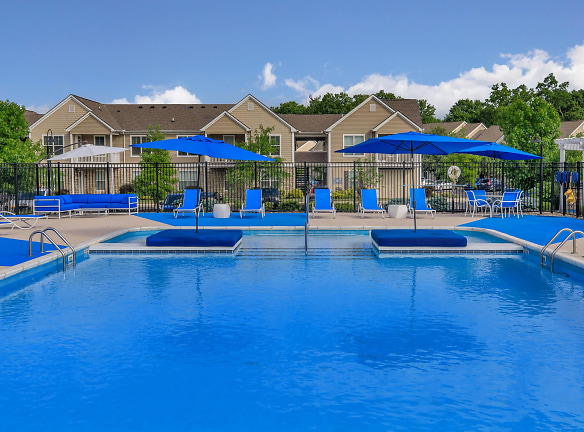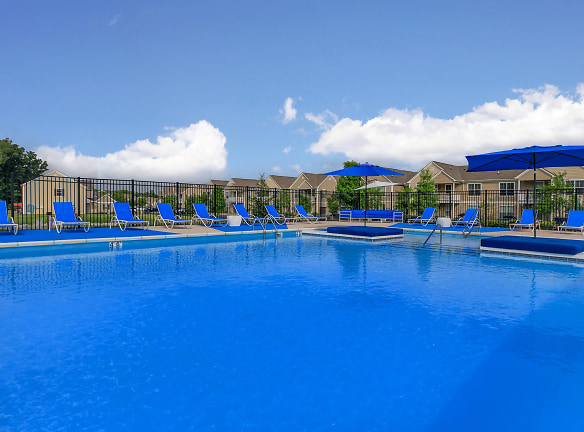- Home
- Kentucky
- Florence
- Apartments
- Grand At Florence Apartments
Contact Property
$1,447+per month
Grand At Florence Apartments
855 Clubtrail Dr
Florence, KY 41042
1-3 bed, 1-2 bath • 751+ sq. ft.
1 Unit Available
Managed by The Solomon Organization
Quick Facts
Property TypeApartments
Deposit$--
Lease Terms
Variable, 12-Month
Pets
Dogs Allowed, Cats Allowed
* Dogs Allowed 2 Pet Max Weight Restriction: 80 lbs, Cats Allowed 2 Pet Max Weight Restriction: 80 lbs
Description
Grand at Florence
Become a resident and enjoy a pet-friendly environment with great community amenities, beautiful, pristine landscaping, and your furry companions can romp and play in the pet park. We proudly feature a clubhouse, game room, business center, a swimming pool, a community garden, and corporate housing is available. Our core philosophy exudes excellence in the service of the resident, and our entire professional team is dedicated to building open, honest relationships with them. Seeing is believing, so call or stop by soon and experience quality in every aspect at the Grand at Florence apartments in Florence, Kentucky.
Floor Plans + Pricing
The Derby

$1,479+
1 bd, 1 ba
751+ sq. ft.
Terms: Per Month
Deposit: Please Call
The Oaks

$1,447+
1 bd, 1 ba
805+ sq. ft.
Terms: Per Month
Deposit: Please Call
The Churchill

$1,458+
1 bd, 1 ba
880+ sq. ft.
Terms: Per Month
Deposit: Please Call
The Preakness

$1,553+
2 bd, 2 ba
1070+ sq. ft.
Terms: Per Month
Deposit: Please Call
The Bluegrass

$1,490+
2 bd, 2 ba
1170+ sq. ft.
Terms: Per Month
Deposit: Please Call
The Grandstand

$1,680+
2 bd, 2.5 ba
1207+ sq. ft.
Terms: Per Month
Deposit: Please Call
The Belmont

$1,532+
2 bd, 2 ba
1230+ sq. ft.
Terms: Per Month
Deposit: Please Call
The Trifecta

$2,136+
3 bd, 2.5 ba
1566+ sq. ft.
Terms: Per Month
Deposit: Please Call
Floor plans are artist's rendering. All dimensions are approximate. Actual product and specifications may vary in dimension or detail. Not all features are available in every rental home. Prices and availability are subject to change. Rent is based on monthly frequency. Additional fees may apply, such as but not limited to package delivery, trash, water, amenities, etc. Deposits vary. Please see a representative for details.
Manager Info
The Solomon Organization
Monday
09:00 AM - 06:00 PM
Tuesday
09:00 AM - 06:00 PM
Wednesday
09:00 AM - 06:00 PM
Thursday
09:00 AM - 06:00 PM
Friday
09:00 AM - 06:00 PM
Saturday
09:00 AM - 04:00 PM
Schools
Data by Greatschools.org
Note: GreatSchools ratings are based on a comparison of test results for all schools in the state. It is designed to be a starting point to help parents make baseline comparisons, not the only factor in selecting the right school for your family. Learn More
Features
Interior
Disability Access
Air Conditioning
Balcony
Cable Ready
Dishwasher
Hardwood Flooring
New/Renovated Interior
Oversized Closets
Some Paid Utilities
Washer & Dryer Connections
Washer & Dryer In Unit
Patio
Refrigerator
Community
Accepts Credit Card Payments
Accepts Electronic Payments
Emergency Maintenance
Extra Storage
Fitness Center
High Speed Internet Access
Laundry Facility
Public Transportation
Swimming Pool
Trail, Bike, Hike, Jog
Conference Room
On Site Maintenance
On Site Management
Community Garden
Pet Friendly
Lifestyles
Pet Friendly
Other
BRAND NEW LUXURY COMMUNITY
RESORT STYLE LIVING
Quiet, upscale residential area
Up to 2 1/2 full baths available
Garages with remote openers
Over 890 parking spaces
Outdoor lounge with fire pit
Clubhouse with Free Wifi
Central trash compactor
Central mail centers
BBQ Gazebo and picnic area
Yoga and pilates studio
Time Warner communications cable TV service
Luxury Cafe
Game Room
We take fraud seriously. If something looks fishy, let us know.

