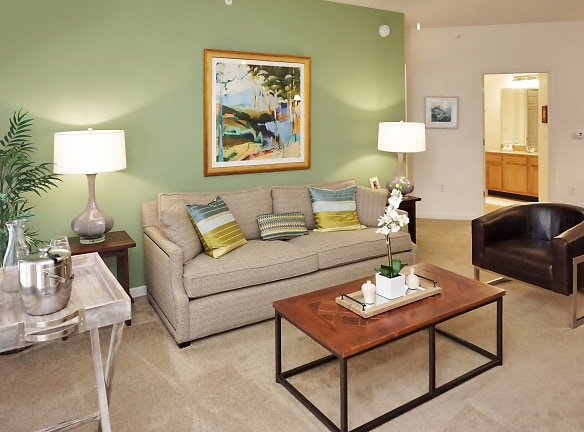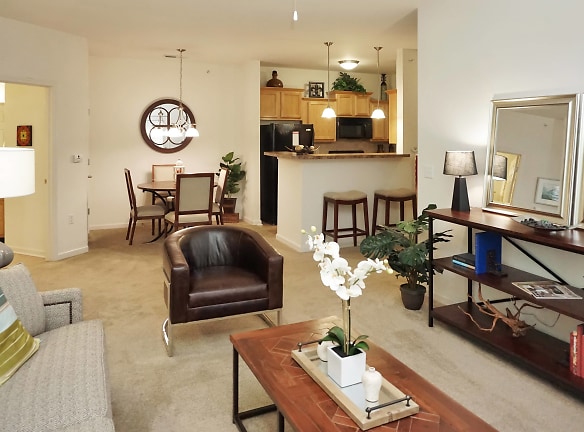- Home
- Kentucky
- Lexington
- Apartments
- Forty57 Apartments
Contact Property
$1,205+per month
Forty57 Apartments
4057 Mooncoin Way
Lexington, KY 40515
1-3 bed, 1-2 bath • 760+ sq. ft.
7 Units Available
Managed by IRT Living
Quick Facts
Property TypeApartments
Deposit$--
Lease Terms
3-Month, 4-Month, 5-Month, 6-Month, 7-Month, 8-Month, 9-Month, 10-Month, 11-Month, 12-Month, 13-Month
Description
Forty57
Forty57 Apartment Homes, located at 4057 Mooncoin Way in Lexington, KY, offers a variety of one, two, and three bedroom apartments that are perfect for anyone looking for a new place to call home. The property boasts an array of amenities, including two resort-style swimming pools, a 24-hour fitness center, and even a movie theater. Inside your pet-friendly apartment or townhome, you'll find a gourmet kitchen with granite countertops and a stone backsplash, as well as spacious walk-in closets.
Despite its quiet and secluded residential setting, Forty57 is conveniently located just minutes away from downtown Lexington, the University of Kentucky, and a variety of shops, restaurants, theaters, and museums. The property is also situated in the highly regarded Fayette County School District and is near several area parks, making it a great choice for families.
Not only does Forty57 offer a range of community amenities, but the individual units themselves come with a variety of features to enhance your living experience. From built-in desks and unique design styles to hardwood flooring and oversized closets, these apartments have it all. Additionally, certain utilities are included in the rent, and there's the option of having a washer and dryer in your unit or utilizing the on-site laundry facilities.
If you're looking for a place to call home in Lexington, KY, look no further than Forty57 Apartment Homes. With its convenient location, fabulous amenities, and beautiful apartments, this property has everything you need to live comfortably and enjoy all that the city has to offer. Contact the management today to learn more about making Forty57 your new home.
Floor Plans + Pricing
1 Bedroom (760 SF)

1 Bedroom (786 SF)

1 Bedroom (806 SF)

1 Bedroom (891 SF)

2 Bedroom (1097 SF)

2 Bedroom (1152 SF)

3 Bedroom (1309 SF)

3 Bedroom (1497 SF)

Floor plans are artist's rendering. All dimensions are approximate. Actual product and specifications may vary in dimension or detail. Not all features are available in every rental home. Prices and availability are subject to change. Rent is based on monthly frequency. Additional fees may apply, such as but not limited to package delivery, trash, water, amenities, etc. Deposits vary. Please see a representative for details.
Manager Info
IRT Living
Sunday
Closed
Monday
09:00 AM - 06:00 PM
Tuesday
10:00 AM - 06:00 PM
Wednesday
09:00 AM - 06:00 PM
Thursday
10:00 AM - 06:00 PM
Friday
09:00 AM - 06:00 PM
Saturday
10:00 AM - 05:00 PM
Schools
Data by Greatschools.org
Note: GreatSchools ratings are based on a comparison of test results for all schools in the state. It is designed to be a starting point to help parents make baseline comparisons, not the only factor in selecting the right school for your family. Learn More
Features
Interior
Disability Access
Air Conditioning
Balcony
Cable Ready
Ceiling Fan(s)
Dishwasher
Garden Tub
Hardwood Flooring
Island Kitchens
Microwave
New/Renovated Interior
Oversized Closets
Some Paid Utilities
View
Washer & Dryer Connections
Washer & Dryer In Unit
Garbage Disposal
Patio
Refrigerator
Community
Accepts Credit Card Payments
Accepts Electronic Payments
Business Center
Clubhouse
Emergency Maintenance
Extra Storage
Fitness Center
Green Community
High Speed Internet Access
Laundry Facility
Pet Park
Swimming Pool
Trail, Bike, Hike, Jog
Wireless Internet Access
Conference Room
Media Center
On Site Maintenance
On Site Management
Recreation Room
Pet Friendly
Lifestyles
Pet Friendly
Other
Garden-Style Tub
First Floor
Built-in Desk
Granite Countertops
Unique Design Style
Ice Maker in Freezer
ADA Accessible
Two Refreshing Swimming Pools
Community Clubhouse with Movie Theater
Off Leash Dog Park
Outdoor Grill and Picnic Area
We take fraud seriously. If something looks fishy, let us know.

