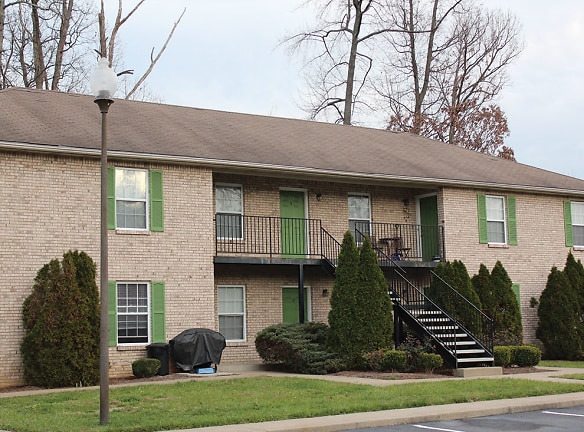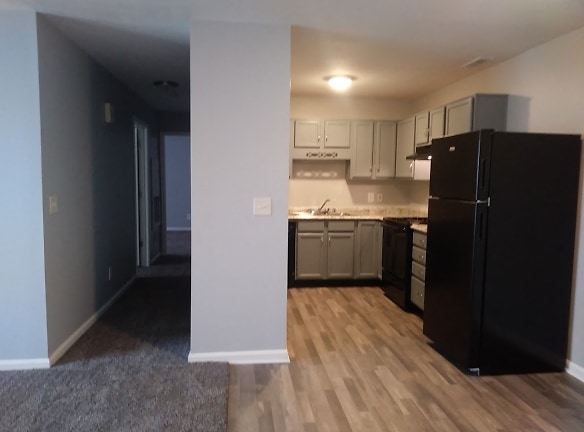- Home
- Kentucky
- Louisville
- Apartments
- Bonaventure Place Apartments
$1,001+per month
Bonaventure Place Apartments
3511 Bonaventure Blvd
Louisville, KY 40219
2 bed, 1-2 bath • 840+ sq. ft.
1 Unit Available
Managed by PMR Companies
Quick Facts
Property TypeApartments
Deposit$--
NeighborhoodSouth Side
Lease Terms
12 Month Lease Terms*Application fee: $45.00 *Administrative Fees: 250.00 Pet Policy: Pet Friendly. *Non-refundable pet fee: $300.00 Call for details. Breed Restrictions: Some restrictions apply, call for more details.
Description
Bonaventure Place
LIVING HERE
Bonaventure Place Apartments are located in an established residential neighborhood in the heart of Louisville, KY. Our two bedroom apartments are just minutes away from shopping, dining, Blue Lick Elementary School, Knight Middle School, major interstates, I-65, I-265, Outer Loop, Blue Lick Road and Preston Highway. The fabulous apartments feature washer and dryer connections in every apartment, fireplace available in select units, beautifully appointed eat-in kitchens and individually controlled heating and air conditioning. Pet Friendly!
Come out and visit us today! We are under new management and offer spacious and affordable apartment homes. This apartment community was built in 2000 and has 2 stories with 94 units. Our staff is eager to help you find your new apartment. Come for a visit to view our available floorplans. Call our leasing office today for current rates. Visit Bonaventure Place today and make a move to a place you can love!
* 24 Hour Monitoring Cameras
* Beautifully Appointed Eat-in Kitchens
* Individual Heating & Air Conditioning
* Located in Established, Residential Neighborhood
* Minutes from Shopping, Dining and Major Interstates
* Utilities Included: Water, Trash Removal, Sewer
Bonaventure Place Apartments are located in an established residential neighborhood in the heart of Louisville, KY. Our two bedroom apartments are just minutes away from shopping, dining, Blue Lick Elementary School, Knight Middle School, major interstates, I-65, I-265, Outer Loop, Blue Lick Road and Preston Highway. The fabulous apartments feature washer and dryer connections in every apartment, fireplace available in select units, beautifully appointed eat-in kitchens and individually controlled heating and air conditioning. Pet Friendly!
Come out and visit us today! We are under new management and offer spacious and affordable apartment homes. This apartment community was built in 2000 and has 2 stories with 94 units. Our staff is eager to help you find your new apartment. Come for a visit to view our available floorplans. Call our leasing office today for current rates. Visit Bonaventure Place today and make a move to a place you can love!
* 24 Hour Monitoring Cameras
* Beautifully Appointed Eat-in Kitchens
* Individual Heating & Air Conditioning
* Located in Established, Residential Neighborhood
* Minutes from Shopping, Dining and Major Interstates
* Utilities Included: Water, Trash Removal, Sewer
Floor Plans + Pricing
2 Beds, 1 Bath

2 Bed, 2 Bath

2 Beds, 1 Bath w Fireplace

Floor plans are artist's rendering. All dimensions are approximate. Actual product and specifications may vary in dimension or detail. Not all features are available in every rental home. Prices and availability are subject to change. Rent is based on monthly frequency. Additional fees may apply, such as but not limited to package delivery, trash, water, amenities, etc. Deposits vary. Please see a representative for details.
Manager Info
PMR Companies
Monday
08:30 AM - 05:30 PM
Tuesday
08:30 AM - 05:30 PM
Wednesday
08:30 AM - 05:30 PM
Thursday
08:30 AM - 05:30 PM
Friday
08:30 AM - 05:30 PM
Schools
Data by Greatschools.org
Note: GreatSchools ratings are based on a comparison of test results for all schools in the state. It is designed to be a starting point to help parents make baseline comparisons, not the only factor in selecting the right school for your family. Learn More
Features
Interior
Air Conditioning
Balcony
Cable Ready
Dishwasher
Fireplace
Oversized Closets
Smoke Free
Washer & Dryer Connections
Patio
Refrigerator
Community
Emergency Maintenance
Individual Leases
On Site Management
Pet Friendly
Lifestyles
Pet Friendly
Other
Window Coverings
Carpeting
Spanish-Speaking
Washer/Dryer Hook Ups
Ceiling Fans
Wheelchair Accessible
Pantry
Oven
We take fraud seriously. If something looks fishy, let us know.

