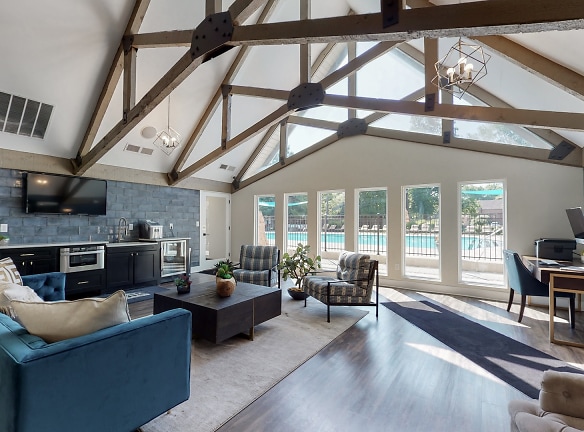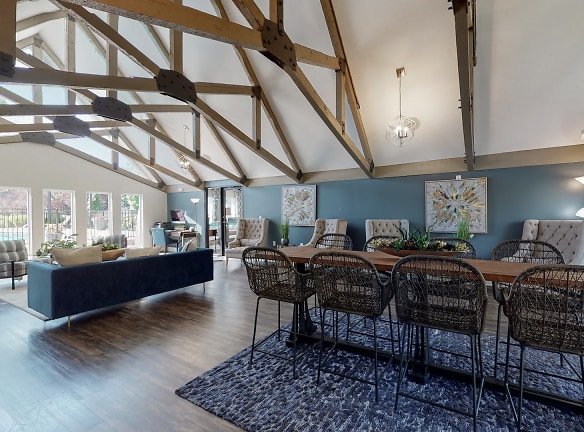- Home
- Kentucky
- Louisville
- Apartments
- Breckinridge Square Apartments
$880+per month
Breckinridge Square Apartments
203 Breckinridge Sq
Louisville, KY 40220
1-3 bed, 1-2 bath • 800+ sq. ft.
10+ Units Available
Managed by PMR Companies
Quick Facts
Property TypeApartments
Deposit$--
NeighborhoodEast Louisville
Lease Terms
12-Month
Pets
Cats Allowed, Dogs Allowed
* Cats Allowed, Dogs Allowed
Description
Breckinridge Square
You Will Love Life at Breckinridge Square
Welcome home to the comfort and convenience you deserve. Breckinridge Square is conveniently located near I-264 & I-64, just minutes away from downtown Louisville, KY. Breckinridge Squares exclusive amenities are sure to exceed your expectations. Relax on our sundeck next to our sparkling swimming pool or enjoy the convenience of on-site clothes care centers and a relaxing courtyard. Offering six exceptional one, two and three-bedroom floor plans, were certain to have the perfect apartment home for you. Providing exceptional customer service and an enjoyable living experience is our goal here. We invite you to contact us today to schedule your personal tour at Breckinridge Square!
Welcome home to the comfort and convenience you deserve. Breckinridge Square is conveniently located near I-264 & I-64, just minutes away from downtown Louisville, KY. Breckinridge Squares exclusive amenities are sure to exceed your expectations. Relax on our sundeck next to our sparkling swimming pool or enjoy the convenience of on-site clothes care centers and a relaxing courtyard. Offering six exceptional one, two and three-bedroom floor plans, were certain to have the perfect apartment home for you. Providing exceptional customer service and an enjoyable living experience is our goal here. We invite you to contact us today to schedule your personal tour at Breckinridge Square!
Floor Plans + Pricing
1x1

2x1

2x2

2x2TH

2x2 With Den

3x2

Floor plans are artist's rendering. All dimensions are approximate. Actual product and specifications may vary in dimension or detail. Not all features are available in every rental home. Prices and availability are subject to change. Rent is based on monthly frequency. Additional fees may apply, such as but not limited to package delivery, trash, water, amenities, etc. Deposits vary. Please see a representative for details.
Manager Info
PMR Companies
Monday
08:30 AM - 05:30 PM
Tuesday
08:30 AM - 05:30 PM
Wednesday
08:30 AM - 05:30 PM
Thursday
08:30 AM - 05:30 PM
Friday
08:30 AM - 05:30 PM
Schools
Data by Greatschools.org
Note: GreatSchools ratings are based on a comparison of test results for all schools in the state. It is designed to be a starting point to help parents make baseline comparisons, not the only factor in selecting the right school for your family. Learn More
Features
Interior
Disability Access
Short Term Available
Air Conditioning
Balcony
Cable Ready
Ceiling Fan(s)
Dishwasher
Fireplace
Microwave
New/Renovated Interior
Oversized Closets
Washer & Dryer Connections
Patio
Refrigerator
Community
Clubhouse
Emergency Maintenance
Fitness Center
Laundry Facility
Playground
Public Transportation
Swimming Pool
EV Charging Stations
Pet Friendly
Lifestyles
Pet Friendly
Other
Online Payments Available
WD Hookup
Gray Shaker Cabinets
Pet Friendly-Breed Restrictions Apply
Tile Backsplashes
Updated Modern Fixtures
Coffee Bar
Hardwood Plank Flooring & Carpet
Large Closets
New GE Appliance Package
BBQ Grilling and Picnic Area
Brushed Nickel Hardware
Package Service
Bark Park
Wifi Cafe
24 Hour Fitness Gym
We take fraud seriously. If something looks fishy, let us know.

