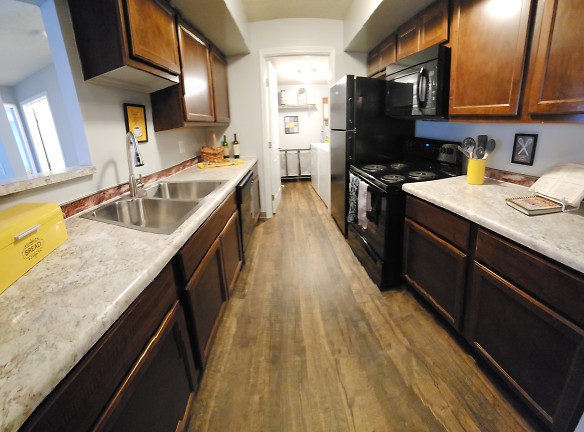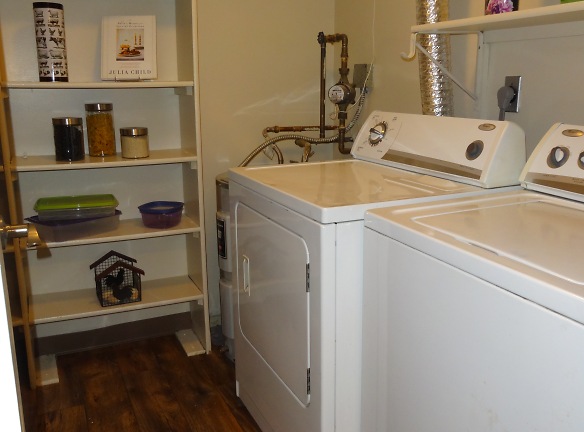- Home
- Kentucky
- Taylor-Mill
- Apartments
- The Farm At Taylor Mill Apartments
$1,350+per month
The Farm At Taylor Mill Apartments
5142 Old Taylor Mill Road
Taylor Mill, KY 41015
1-2 bed, 1-2 bath • 915+ sq. ft.
4 Units Available
Managed by CMC Properties
Quick Facts
Property TypeApartments
Deposit$--
Application Fee50
Lease Terms
12-Month
Pets
Dogs Allowed, Cats Allowed
* Dogs Allowed Combined weight 70 lbs or less, Breed restrictions Weight Restriction: 70 lbs, Cats Allowed
Description
The Farm At Taylor Mill
Truly in a class by itself?The Farm at Taylor Mill was once a prominent farm in this area of Northern Kentucky. It is our goal at The Farm to provide our residents with modern day comforts and amenities without sacrificing the charm and character of this once rural area. We are the best of both worlds! We?re nestled away from the hustle and bustle, but centrally located to everything in the Cincinnati/NKY area that you could wish for.
The Farm at Taylor Mill offers 1,112 square foot apartment homes in a split bedroom floor plan that boasts two bedrooms, two full bathrooms, large walk in closets, and full sized washer and dryer in each apartment home. We also have 1 bdr and 2 bdr with a den floorplans. Second and third floors offer a wood burning fireplace. If you like a vaulted ceiling and skylight, choose a third floor apartment home.
The Farm spoils its residents with the perfect mash-up of city life and country living here in our community. The Farm offers amenities like a 24 hour fitness center and 2 beautiful sparkling pools. What more could you ask for? We?ll even throw in sand volleyball, a tennis court, small playground, and a clubhouse available to rent for evening parties! Most pets are welcome with an additional fee.
Just off I-275, we?re close to everything, yet worlds apart from a typical apartment community. You?re going to love it here at The Farm at Taylor Mill!!
The Farm at Taylor Mill offers 1,112 square foot apartment homes in a split bedroom floor plan that boasts two bedrooms, two full bathrooms, large walk in closets, and full sized washer and dryer in each apartment home. We also have 1 bdr and 2 bdr with a den floorplans. Second and third floors offer a wood burning fireplace. If you like a vaulted ceiling and skylight, choose a third floor apartment home.
The Farm spoils its residents with the perfect mash-up of city life and country living here in our community. The Farm offers amenities like a 24 hour fitness center and 2 beautiful sparkling pools. What more could you ask for? We?ll even throw in sand volleyball, a tennis court, small playground, and a clubhouse available to rent for evening parties! Most pets are welcome with an additional fee.
Just off I-275, we?re close to everything, yet worlds apart from a typical apartment community. You?re going to love it here at The Farm at Taylor Mill!!
Floor Plans + Pricing
1BR

$1,445+
1 bd, 1 ba
915+ sq. ft.
Terms: Per Month
Deposit: Please Call
2BR 2 bath Remodeled

$1,450+
2 bd, 2 ba
1112+ sq. ft.
Terms: Per Month
Deposit: Please Call
Standard 2BR

$1,350+
2 bd, 2 ba
1112+ sq. ft.
Terms: Per Month
Deposit: Please Call
2 Bed, 2 Bath New Smart Tech Remodel!!

$1,500+
2 bd, 2 ba
1112+ sq. ft.
Terms: Per Month
Deposit: Please Call
2BR Plus Den

$1,645+
2 bd, 2 ba
1425+ sq. ft.
Terms: Per Month
Deposit: Please Call
Floor plans are artist's rendering. All dimensions are approximate. Actual product and specifications may vary in dimension or detail. Not all features are available in every rental home. Prices and availability are subject to change. Rent is based on monthly frequency. Additional fees may apply, such as but not limited to package delivery, trash, water, amenities, etc. Deposits vary. Please see a representative for details.
Manager Info
CMC Properties
Sunday
Closed.
Monday
09:00 AM - 01:00 PM
Monday
02:00 PM - 04:30 PM
Tuesday
09:00 AM - 01:00 PM
Tuesday
02:00 PM - 05:00 PM
Wednesday
09:00 AM - 01:00 PM
Wednesday
02:00 PM - 05:00 PM
Thursday
09:00 AM - 01:00 PM
Thursday
02:00 PM - 05:00 PM
Friday
09:00 AM - 01:00 PM
Friday
02:00 PM - 05:00 PM
Saturday
10:00 AM - 05:00 PM
Schools
Data by Greatschools.org
Note: GreatSchools ratings are based on a comparison of test results for all schools in the state. It is designed to be a starting point to help parents make baseline comparisons, not the only factor in selecting the right school for your family. Learn More
Features
Interior
Air Conditioning
Balcony
Cable Ready
Ceiling Fan(s)
Dishwasher
Fireplace
Garden Tub
Microwave
New/Renovated Interior
Oversized Closets
Stainless Steel Appliances
Vaulted Ceilings
View
Washer & Dryer In Unit
Patio
Refrigerator
Community
Accepts Credit Card Payments
Accepts Electronic Payments
Clubhouse
Emergency Maintenance
Extra Storage
Fitness Center
High Speed Internet Access
Playground
Public Transportation
Swimming Pool
Tennis Court(s)
On Site Maintenance
On Site Management
Community Garden
Green Space
Pet Friendly
Lifestyles
Pet Friendly
Other
Sky lights in 3rd floor homes
Wood burning Fireplace in 2nd & 3rd floor homes
Select 1st floor homes have a Private Entrance
Granite counter tops in select homes
Stainless Steel Appliances in select homes
Full size washer & dryer in unit
Extra Storage in select homes
Pets welcome (fee applies)
Garden plots for "city farmers"!
Walking distance to shopping
Reserved parking for 10 and 20 year residents!
Garage limited availability
We take fraud seriously. If something looks fishy, let us know.

