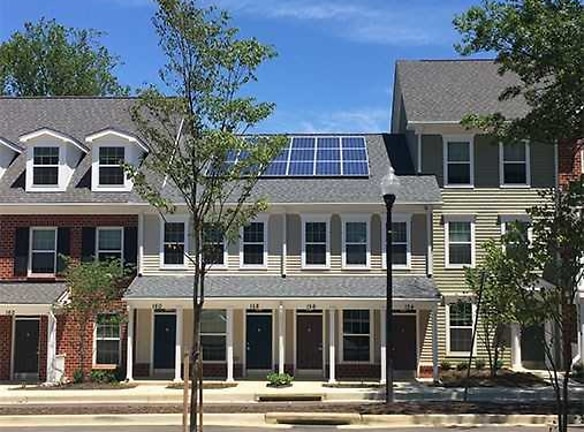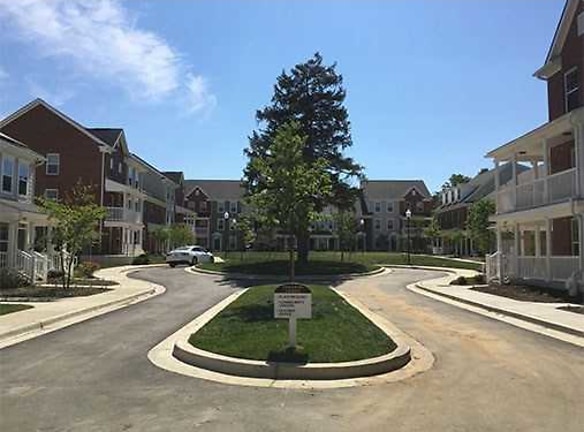- Home
- Maryland
- Annapolis
- Apartments
- Obery Court & College Creek Terrace Apartments
$1,046+per month
Obery Court & College Creek Terrace Apartments
199 Bertina A Nick Way
Annapolis, MD 21401
1-4 bed, 1-2 bath • 1,122+ sq. ft.
Managed by Pennrose Management Company
Quick Facts
Property TypeApartments
Deposit$--
NeighborhoodDowntown
Lease Terms
12-Month
Pets
No Pets
* No Pets
Description
Obery Court & College Creek Terrace
Located in beautiful downtown Annapolis, Obery Court & College Creek, are two of the newest affordable communities, featuring one, two, three and four-bedroom apartments and town homes. The apartment homes feature upgraded appliances; including washers and dryers in each home.
Whether you choose a two-bedroom apartment or three-bedroom town home, you'll find open floor plans and many amenities that make coming home something special. Adding to these wonderful comforts, you'll also enjoy all of the extras at Obery Court and College Creek such as an inviting community room, cozy resident lounges, and a variety of resident services.
Located a short distance from St. John's College, Navy-Marine Corps Memorial Stadium, and the Maryland State House, Obery Court & College Creek puts you close to the places you want to be: shopping, dining and entertainment. This is the kind of home you've been looking for. At Obery Court & College Creek, we bring it all together.
Whether you choose a two-bedroom apartment or three-bedroom town home, you'll find open floor plans and many amenities that make coming home something special. Adding to these wonderful comforts, you'll also enjoy all of the extras at Obery Court and College Creek such as an inviting community room, cozy resident lounges, and a variety of resident services.
Located a short distance from St. John's College, Navy-Marine Corps Memorial Stadium, and the Maryland State House, Obery Court & College Creek puts you close to the places you want to be: shopping, dining and entertainment. This is the kind of home you've been looking for. At Obery Court & College Creek, we bring it all together.
Floor Plans + Pricing
Apartment
No Image Available
$1,046+
1 bd, 1 ba
Terms: Per Month
Deposit: Please Call
Apartment
No Image Available
$1,614+
4 bd, 2 ba
Terms: Per Month
Deposit: Please Call
Apartment

$1,252+
2 bd, 1.5 ba
1122+ sq. ft.
Terms: Per Month
Deposit: Please Call
Apartment

$1,252+
2 bd, 2 ba
1204+ sq. ft.
Terms: Per Month
Deposit: Please Call
Apartment

$1,444+
3 bd, 2 ba
1278-1342+ sq. ft.
Terms: Per Month
Deposit: Please Call
Floor plans are artist's rendering. All dimensions are approximate. Actual product and specifications may vary in dimension or detail. Not all features are available in every rental home. Prices and availability are subject to change. Rent is based on monthly frequency. Additional fees may apply, such as but not limited to package delivery, trash, water, amenities, etc. Deposits vary. Please see a representative for details.
Manager Info
Pennrose Management Company
Monday
09:00 AM - 05:00 PM
Tuesday
Closed.
Wednesday
09:00 AM - 05:00 PM
Thursday
09:00 AM - 05:00 PM
Friday
Closed.
Schools
Data by Greatschools.org
Note: GreatSchools ratings are based on a comparison of test results for all schools in the state. It is designed to be a starting point to help parents make baseline comparisons, not the only factor in selecting the right school for your family. Learn More
Features
Interior
Air Conditioning
Dishwasher
Oversized Closets
Washer & Dryer In Unit
Refrigerator
Community
Emergency Maintenance
On Site Maintenance
On Site Management
Luxury Community
Lifestyles
Luxury Community
Income Restricted
Other
Open floor plans with high ceilings
Oversized windows
Fully equipped, modern kitchen
Wall-to-wall carpeting
Ceramic-tiled baths
Individually controlled heating and cooling
Inviting community room
Cozy resident lounges
Community tot-lot
Professionally landscaped grounds
Cozy Resident Lounge
On-site Head Start Program
We take fraud seriously. If something looks fishy, let us know.

