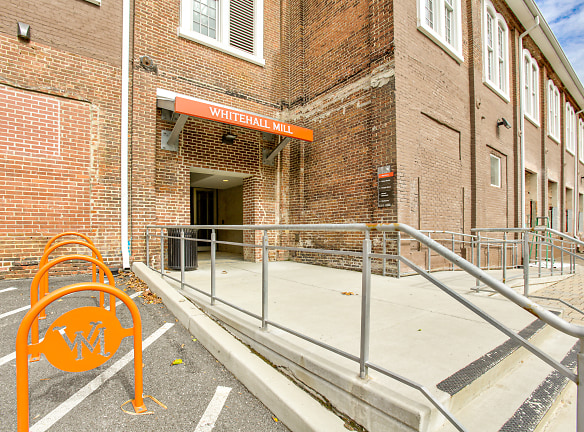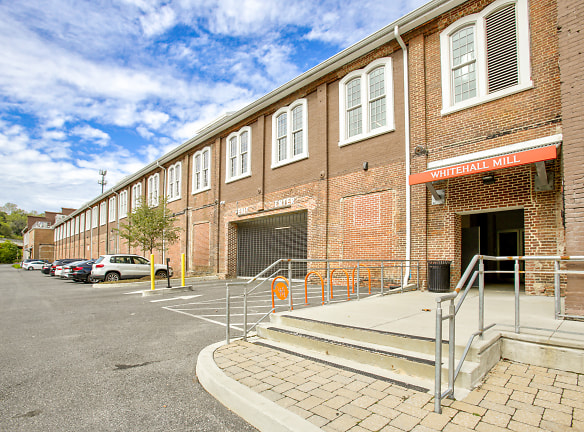- Home
- Maryland
- Baltimore
- Apartments
- Whitehall Mill Apartments
Call for price
Whitehall Mill Apartments
3300 Clipper Mill Rd
Baltimore, MD 21211
Studio-1 bed, 1 bath
Managed by Thornhill Properties Management
Quick Facts
Property TypeApartments
Deposit$--
NeighborhoodNorthern Baltimore
Lease Terms
Please call for lease terms and pet policy.
Pets
Other
* Other
Description
Whitehall Mill
Whitehall Mill features new loft-style apartments with historic characteristics.
Floor Plans + Pricing
Unit 204 Loft Den

Studio, 1 ba
Terms: Per Month
Deposit: Please Call
Unit 215 Loft

Studio, 1 ba
Terms: Per Month
Deposit: Please Call
Unit 217 Loft

Studio, 1 ba
Terms: Per Month
Deposit: Please Call
Unit 303 Loft

1 bd, 1 ba
Terms: Per Month
Deposit: Please Call
Unit 216 Loft

Studio, 1 ba
Terms: Per Month
Deposit: Please Call
Unit 209 211

1 bd, 1 ba
Terms: Per Month
Deposit: Please Call
Unit 304 Den

1 bd, 1 ba
Terms: Per Month
Deposit: Please Call
Unit 203 205 Loft

Studio, 1 ba
Terms: Per Month
Deposit: Please Call
Unit 214 Loft

Studio, 1 ba
Terms: Per Month
Deposit: Please Call
Unit 223 Loft

Studio, 1 ba
Terms: Per Month
Deposit: Please Call
Unit 213 Loft

Studio, 1 ba
Terms: Per Month
Deposit: Please Call
Unit 201 Loft

Studio, 1 ba
Terms: Per Month
Deposit: Please Call
Unit 210

1 bd, 1 ba
Terms: Per Month
Deposit: Please Call
Unit 301 Den

1 bd, 1 ba
Terms: Per Month
Deposit: Please Call
Unit 302 Loft

1 bd, 1 ba
Terms: Per Month
Deposit: Please Call
Unit 212

Studio, 1 ba
Terms: Per Month
Deposit: Please Call
Unit 224 Loft

Studio, 1 ba
Terms: Per Month
Deposit: Please Call
Unit 202 Loft Den

Studio, 1 ba
Terms: Per Month
Deposit: Please Call
Unit 206 Loft

Studio, 1 ba
Terms: Per Month
Deposit: Please Call
Unit 208 Loft

Studio, 1 ba
Terms: Per Month
Deposit: Please Call
Unit 207 Loft Balcony

Studio, 1 ba
Terms: Per Month
Deposit: Please Call
Floor plans are artist's rendering. All dimensions are approximate. Actual product and specifications may vary in dimension or detail. Not all features are available in every rental home. Prices and availability are subject to change. Rent is based on monthly frequency. Additional fees may apply, such as but not limited to package delivery, trash, water, amenities, etc. Deposits vary. Please see a representative for details.
Manager Info
Thornhill Properties Management
Schools
Data by Greatschools.org
Note: GreatSchools ratings are based on a comparison of test results for all schools in the state. It is designed to be a starting point to help parents make baseline comparisons, not the only factor in selecting the right school for your family. Learn More
Features
Interior
Hardwood Flooring
Stainless Steel Appliances
Washer & Dryer In Unit
Community
Business Center
Clubhouse
Fitness Center
Swimming Pool
Pet Friendly
Lifestyles
Pet Friendly
Other
Lounge and Business Center
Secure Parking Garage and Bike Racks
Mailroom
Access to Infinity-edge pool and fitness center
Restaurant and Marketplace on site
Pets Welcome
Oversized Windows
Carpeting and Original Wood Floors
Exposed Wood Trusses
Kitchens with Granite countertops
Full Size Washer & Dryer
We take fraud seriously. If something looks fishy, let us know.

