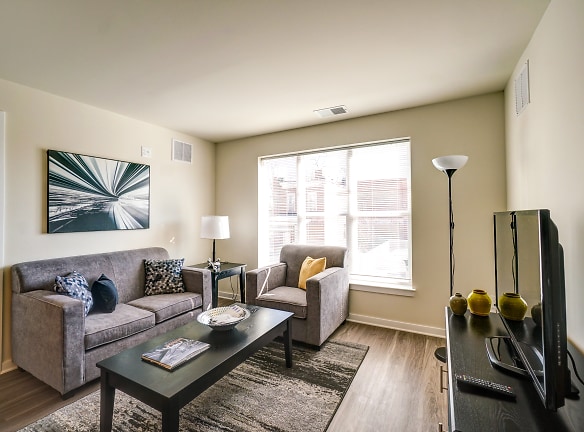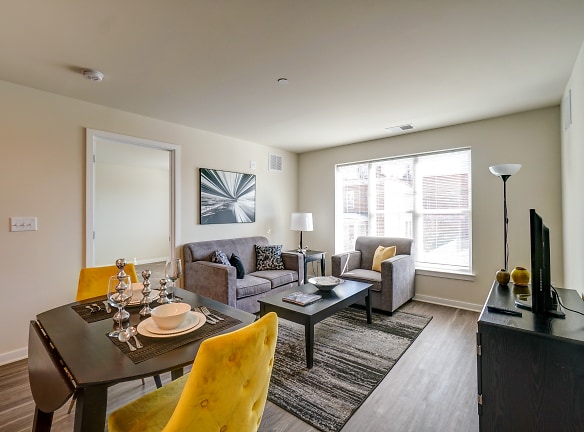- Home
- Maryland
- Baltimore
- Apartments
- Renaissance Row Apartments
$1,121+per month
Renaissance Row Apartments
4301 Park Heights Ave
Baltimore, MD 21215
1-3 bed, 1-2 bath • 574+ sq. ft.
5 Units Available
Managed by Pennrose Management Company
Quick Facts
Property TypeApartments
Deposit$--
NeighborhoodNorthwestern Baltimore
Lease Terms
12-Month
Pets
No Pets
* No Pets
Description
Renaissance Row Apartments
ONLY A FEW UNITS REMAIN!!!
Renaissance Row is located within the historic Park Heights of Baltimore. The community is comprised of 84 units with each apartment home featuring a contemporary floor plan, a brand-new kitchen, and a washer & dryer. This brand-new community sets the standard for affordable housing in this extraordinary neighborhood.
Whether you choose a one, two, or three-bedroom apartment, you?ll find a modern design and large windows that make coming home something special. Adding to these wonderful apartment amenities, the community features a multi-purpose room, fitness center, and teen room.
Located a short distance from Cold Spring Park and the Jones Falls Trail, Sinai Hospital, I-83, and the West Cold Spring Metro station, Renaissance Row puts you close to the places you want to be: shopping, dining and entertainment. This is the kind of home you?ve been looking for.
For more information, please visit Park Heights Renaissance's website here who is our Development Partner.
Renaissance Row is located within the historic Park Heights of Baltimore. The community is comprised of 84 units with each apartment home featuring a contemporary floor plan, a brand-new kitchen, and a washer & dryer. This brand-new community sets the standard for affordable housing in this extraordinary neighborhood.
Whether you choose a one, two, or three-bedroom apartment, you?ll find a modern design and large windows that make coming home something special. Adding to these wonderful apartment amenities, the community features a multi-purpose room, fitness center, and teen room.
Located a short distance from Cold Spring Park and the Jones Falls Trail, Sinai Hospital, I-83, and the West Cold Spring Metro station, Renaissance Row puts you close to the places you want to be: shopping, dining and entertainment. This is the kind of home you?ve been looking for.
For more information, please visit Park Heights Renaissance's website here who is our Development Partner.
Floor Plans + Pricing
1C

$1,121
1 bd, 1 ba
574+ sq. ft.
Terms: Per Month
Deposit: Please Call
1A

$1,121
1 bd, 1 ba
622+ sq. ft.
Terms: Per Month
Deposit: Please Call
1B

$1,121
1 bd, 1 ba
704+ sq. ft.
Terms: Per Month
Deposit: Please Call
2B

$1,338
2 bd, 2 ba
864+ sq. ft.
Terms: Per Month
Deposit: Please Call
2C

$1,338
2 bd, 2 ba
883+ sq. ft.
Terms: Per Month
Deposit: Please Call
2A

$1,338
2 bd, 2 ba
922+ sq. ft.
Terms: Per Month
Deposit: Please Call
3B

$1,548
3 bd, 2 ba
1150+ sq. ft.
Terms: Per Month
Deposit: Please Call
3A

$1,548
3 bd, 2 ba
1165+ sq. ft.
Terms: Per Month
Deposit: Please Call
Floor plans are artist's rendering. All dimensions are approximate. Actual product and specifications may vary in dimension or detail. Not all features are available in every rental home. Prices and availability are subject to change. Rent is based on monthly frequency. Additional fees may apply, such as but not limited to package delivery, trash, water, amenities, etc. Deposits vary. Please see a representative for details.
Manager Info
Pennrose Management Company
Sunday
Closed.
Monday
09:00 AM - 05:00 PM
Tuesday
09:00 AM - 05:00 PM
Wednesday
09:00 AM - 05:00 PM
Thursday
09:00 AM - 05:00 PM
Friday
09:00 AM - 05:00 PM
Saturday
Closed.
Schools
Data by Greatschools.org
Note: GreatSchools ratings are based on a comparison of test results for all schools in the state. It is designed to be a starting point to help parents make baseline comparisons, not the only factor in selecting the right school for your family. Learn More
Features
Interior
Air Conditioning
Cable Ready
Dishwasher
Elevator
New/Renovated Interior
Oversized Closets
Some Paid Utilities
Washer & Dryer In Unit
Refrigerator
Community
Accepts Credit Card Payments
Accepts Electronic Payments
Emergency Maintenance
Extra Storage
Fitness Center
Public Transportation
Controlled Access
On Site Maintenance
On Site Management
Recreation Room
Non-Smoking
Income Restricted
Lifestyles
Income Restricted
Other
1, 2 & 3 Bedroom Floorplans
Teen Room
Resident Storage Spaces
Fitness Room
Courtyard
Outdoor Green Space
We take fraud seriously. If something looks fishy, let us know.

