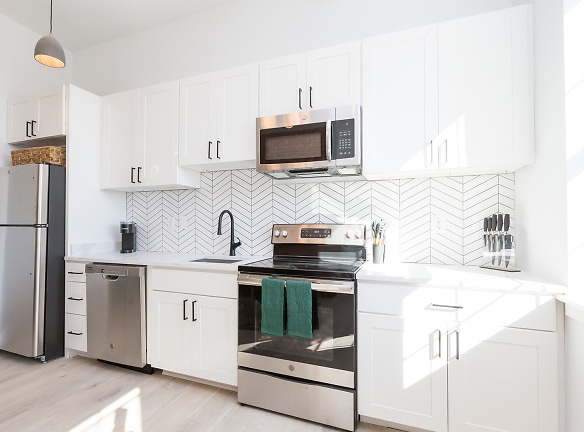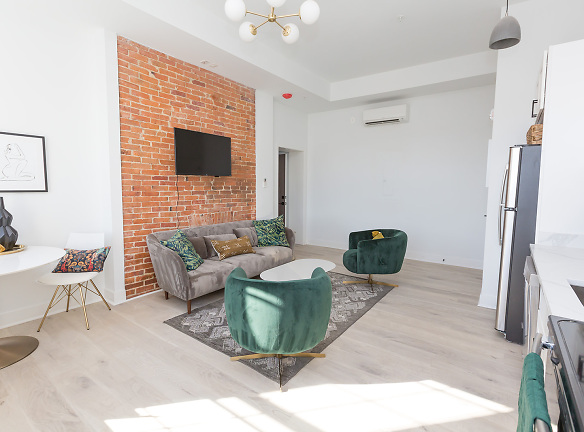- Home
- Maryland
- Baltimore
- Apartments
- The Courtland Apartments
$1,430+per month
The Courtland Apartments
415 Saint Paul Street
Baltimore, MD 21202
Studio-1 bed, 1 bath
3 Units Available
Managed by Chasen Companies
Quick Facts
Property TypeApartments
Deposit$--
NeighborhoodMount Vernon
Lease Terms
Variable
Pets
Cats Allowed, Dogs Allowed
* Cats Allowed, Dogs Allowed
Description
The Courtland
Discover your ideal apartment in The Courtland, where luxury living meets historic charm in the heart of Mount Vernon. Nestled in this picturesque neighborhood, our stunning apartments offer a refined living experience like no other.
These fully renovated apartments step into spacious open floor plans with soaring ceilings, creating an airy, welcoming ambiance that's flooded with natural light. Your gourmet kitchen, adorned with sleek stainless steel appliances and black matte hardware, will inspire your inner chef. The custom walk-in closets, engineered hardwood flooring, quartz countertops, exposed brick accent walls, and posh lighting add more than a touch of opulence to your everyday routine.
Mount Vernon, where suburban serenity meets urban vitality. This lifestyle destination offers a perfect fusion of tranquility and excitement. The community is steps away from Baltimore Penn Station as well as vibrant dining, renowned cultural attractions, lush green spaces, and the prestigious Johns Hopkins campus. Discover Mount Vernon: Your ideal city retreat.
Ready to Tour? Explore your options with video, agent-guided, or solo tours all designed to cater to your preferences.
Ready to Reserve? Don't let your dream apartment slip away. Our apartments are typically leased in less than a week, but we allow you to reserve your favorite unit for free while you review the lease terms and plan your move.
Your oasis at The Courtland awaits and our Sotheby's Leasing Specialists are ready to help you find your dream apartment!
These fully renovated apartments step into spacious open floor plans with soaring ceilings, creating an airy, welcoming ambiance that's flooded with natural light. Your gourmet kitchen, adorned with sleek stainless steel appliances and black matte hardware, will inspire your inner chef. The custom walk-in closets, engineered hardwood flooring, quartz countertops, exposed brick accent walls, and posh lighting add more than a touch of opulence to your everyday routine.
Mount Vernon, where suburban serenity meets urban vitality. This lifestyle destination offers a perfect fusion of tranquility and excitement. The community is steps away from Baltimore Penn Station as well as vibrant dining, renowned cultural attractions, lush green spaces, and the prestigious Johns Hopkins campus. Discover Mount Vernon: Your ideal city retreat.
Ready to Tour? Explore your options with video, agent-guided, or solo tours all designed to cater to your preferences.
Ready to Reserve? Don't let your dream apartment slip away. Our apartments are typically leased in less than a week, but we allow you to reserve your favorite unit for free while you review the lease terms and plan your move.
Your oasis at The Courtland awaits and our Sotheby's Leasing Specialists are ready to help you find your dream apartment!
Floor Plans + Pricing
Two Bedroom

$1,523+
1 bd, 1 ba
Terms: Per Month
Deposit: Please Call
Studio

$1,430+
Studio, 1 ba
Terms: Per Month
Deposit: Please Call
One Bedroom

$1,430+
1 bd, 1 ba
Terms: Per Month
Deposit: Please Call
Floor plans are artist's rendering. All dimensions are approximate. Actual product and specifications may vary in dimension or detail. Not all features are available in every rental home. Prices and availability are subject to change. Rent is based on monthly frequency. Additional fees may apply, such as but not limited to package delivery, trash, water, amenities, etc. Deposits vary. Please see a representative for details.
Manager Info
Chasen Companies
Sunday
08:00 AM - 06:00 PM
Monday
08:00 AM - 06:00 PM
Tuesday
08:00 AM - 06:00 PM
Wednesday
08:00 AM - 06:00 PM
Thursday
08:00 AM - 06:00 PM
Friday
08:00 AM - 06:00 PM
Saturday
08:00 AM - 06:00 PM
Schools
Data by Greatschools.org
Note: GreatSchools ratings are based on a comparison of test results for all schools in the state. It is designed to be a starting point to help parents make baseline comparisons, not the only factor in selecting the right school for your family. Learn More
Features
Interior
Air Conditioning
Cable Ready
Dishwasher
Microwave
New/Renovated Interior
Oversized Closets
Stainless Steel Appliances
Washer & Dryer In Unit
Garbage Disposal
Refrigerator
Community
Clubhouse
High Speed Internet Access
Wireless Internet Access
Controlled Access
Lifestyles
New Construction
Other
Matte Black Finishes
Calacatta Classique Quartz Countertops
Aristo LVT Flooring
Herringbone Mosaic Tile
White Shaker Style Cabinets
High Ceilings
Parking Options Available
In-Home Fitness
Pool Membership Options
Innovative Co-Working Space
We take fraud seriously. If something looks fishy, let us know.

