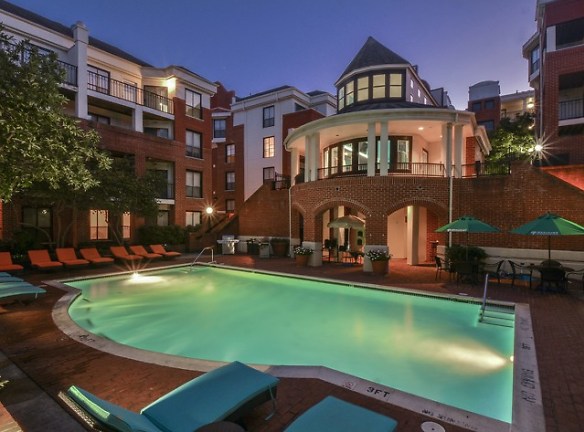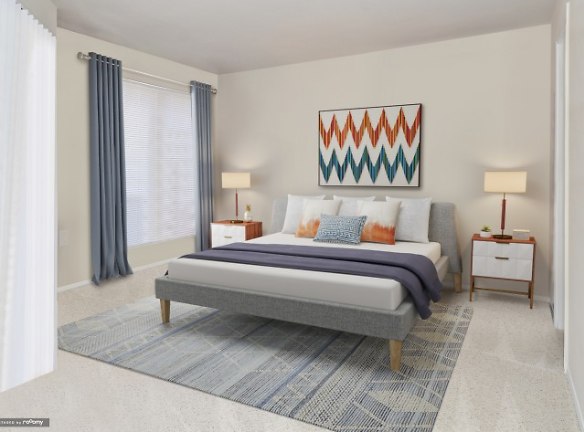- Home
- Maryland
- Baltimore
- Apartments
- Waterloo Place Apartments
$1,327+per month
Waterloo Place Apartments
690 N Calvert St
Baltimore, MD 21202
1-3 bed, 1-2 bath • 677+ sq. ft.
1 Unit Available
Managed by The Westover Companies
Quick Facts
Property TypeApartments
Deposit$--
NeighborhoodMount Vernon
Lease Terms
12-Month
Pets
Cats Allowed, Dogs Allowed
* Cats Allowed Cat, Dogs Allowed Dog Weight Restriction: 50 lbs
Description
Waterloo Place
Just a heartbeat away from Centerstage, the historic Peabody Institute and Baltimore's Inner harbor. We offer a floor plan for every budget with spacious rooms, fully equipped kitchens, private entrances and balconies and washers and dryers in each apartment or townhome. Other desirable features include landscaped community courtyards, an outdoor pool and a 24 hr. fitness center.
Come home to Waterloo Place apartments and Townhomes, where urban chic meets village charm.
Come home to Waterloo Place apartments and Townhomes, where urban chic meets village charm.
Floor Plans + Pricing
Adams 1br

Essex 1BR

Calvert 1BR

Delorme 1BR

Adams 1 lg

Belvedere 1BR

Godfrey 1Den

Howard 1den

Franklin 1BR

Irvington 1 Den

Jefferson 2BR

Keystone 2BR

Jackson 2BR

Lind 1Den TH

Latrobe 2 TH

Mills 3 BR

Mencken 3 BR

LeGrand 2 TH

Lyric 2 TH

Nelson 3 BR

Lind 1 D TH large

Owen 3 BR

Floor plans are artist's rendering. All dimensions are approximate. Actual product and specifications may vary in dimension or detail. Not all features are available in every rental home. Prices and availability are subject to change. Rent is based on monthly frequency. Additional fees may apply, such as but not limited to package delivery, trash, water, amenities, etc. Deposits vary. Please see a representative for details.
Manager Info
The Westover Companies
Sunday
Closed
Monday
08:30 AM - 05:00 PM
Tuesday
08:30 AM - 05:00 PM
Wednesday
08:30 AM - 05:00 PM
Thursday
08:30 AM - 05:00 PM
Friday
08:30 AM - 05:00 PM
Saturday
10:00 AM - 04:00 PM
Schools
Data by Greatschools.org
Note: GreatSchools ratings are based on a comparison of test results for all schools in the state. It is designed to be a starting point to help parents make baseline comparisons, not the only factor in selecting the right school for your family. Learn More
Features
Interior
Air Conditioning
Alarm
Balcony
Cable Ready
Dishwasher
Fireplace
Oversized Closets
View
Washer & Dryer In Unit
Patio
Refrigerator
Community
Accepts Credit Card Payments
Accepts Electronic Payments
Emergency Maintenance
Fitness Center
Public Transportation
Swimming Pool
Controlled Access
Other
Breakfast Bar
Courtyard view
Disposal
Fireplaces in select units
24-Hour Emergency Maintenance
Architectural distinction
Close to Luxurious Shopping
Controlled building access
Elevators
Garage
Intercom Entry System
Package Receiving
Pets Welcome - Cats and Dogs with fee (Breed/We...
Short-term Lease Available
Stamped concrete walkways
We take fraud seriously. If something looks fishy, let us know.

