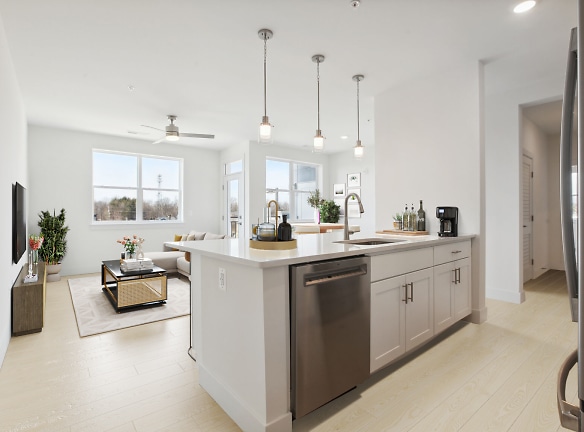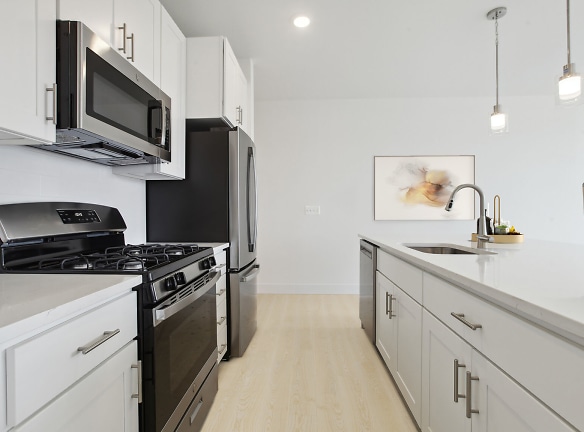- Home
- Maryland
- Bel-Air
- Apartments
- Five43 Apartments
$1,998+per month
Five43 Apartments
2219 Jack Lane
Bel Air, MD 21015
1-3 bed, 1-3 bath • 977+ sq. ft.
1 Unit Available
Managed by Peak Management
Quick Facts
Property TypeApartments
Deposit$--
Lease Terms
Variable
Pets
Cats Allowed, Dogs Allowed
* Cats Allowed We understand that life is better with your four-legged companion at your side. That's why we offer pet-friendly apartments in Bel Air. Each of our apartment homes provides room for you and your pet to roam.
Monthly pet rent of $45/pet.
Pet fee of $300 for one pet, $450 for two pets.
Ready to learn more about our pet policy? Reach out to our onsite leasing team for more information. We are happy to answer your questions., Dogs Allowed We understand that life is better with your four-legged companion at your side. That's why we offer pet-friendly apartments in Bel Air. Each of our apartment homes provides room for you and your pet to roam.
Monthly pet rent of $45/pet.
Pet fee of $300 for one pet, $450 for two pets.
Ready to learn more about our pet policy? Reach out to our onsite leasing team for more information. We are happy to answer your questions.
Monthly pet rent of $45/pet.
Pet fee of $300 for one pet, $450 for two pets.
Ready to learn more about our pet policy? Reach out to our onsite leasing team for more information. We are happy to answer your questions., Dogs Allowed We understand that life is better with your four-legged companion at your side. That's why we offer pet-friendly apartments in Bel Air. Each of our apartment homes provides room for you and your pet to roam.
Monthly pet rent of $45/pet.
Pet fee of $300 for one pet, $450 for two pets.
Ready to learn more about our pet policy? Reach out to our onsite leasing team for more information. We are happy to answer your questions.
Description
Five43
Discover a living space tailored to your lifestyle at Five43. Choose from our diverse range of 1, 2, or 3-bedroom apartments, as well as our uniquely designed loft apartments. Spanning 980-1,900 square feet, each home offers accentuated modern features and upscale amenities that simplify your daily life. Command your day, whether you're immersing yourself in a book by the fireplace or crafting culinary delights in the chef-inspired kitchen. At Five43, you're not just living - you're thriving!
Floor Plans + Pricing
1 Bed 1.5 Bath

2 Bedroom 2 Bath C Style

2 Bedroom 2 Bath B Style

2 Bed 2 Bath C Style Alt

2 Bed 2 Bath D Style

2 Bed 2 Bath G Style

2 Bed 2 Bath Den E Style

3 Bed 3 Bath F Style

2 Bed 2 Bath Loft G Style

2 Bed 2 Bath Den Loft E Style

Floor plans are artist's rendering. All dimensions are approximate. Actual product and specifications may vary in dimension or detail. Not all features are available in every rental home. Prices and availability are subject to change. Rent is based on monthly frequency. Additional fees may apply, such as but not limited to package delivery, trash, water, amenities, etc. Deposits vary. Please see a representative for details.
Manager Info
Peak Management
Sunday
By Appointment
Monday
09:30 AM - 05:30 PM
Tuesday
09:30 AM - 05:30 PM
Wednesday
09:30 AM - 05:30 PM
Thursday
09:30 AM - 05:30 PM
Friday
09:30 AM - 05:30 PM
Saturday
09:30 AM - 05:30 PM
Schools
Data by Greatschools.org
Note: GreatSchools ratings are based on a comparison of test results for all schools in the state. It is designed to be a starting point to help parents make baseline comparisons, not the only factor in selecting the right school for your family. Learn More
Features
Interior
Ceiling Fan(s)
Fireplace
Loft Layout
New/Renovated Interior
Oversized Closets
Stainless Steel Appliances
Washer & Dryer In Unit
Refrigerator
Community
Clubhouse
Fitness Center
Pet Park
Swimming Pool
Wireless Internet Access
On Site Maintenance
On Site Management
EV Charging Stations
Lifestyles
New Construction
Other
Fenced-In Dog Park
Outdoor Kitchen & Lounge Area
Pet-Friendly Community
24-Hour Fitness Center
Community-Wide WiFi
Functional Fitness Room
Lifestyle Center
Private Garages Available
Access-Controlled Entry System
Contactless Payments
Exclusive Discount at all YourSpace Storage Locati
Digital Guest Management
Full-Size, In-Home Washer & Dryer
Keyless Entry System
Quartz Countertops
Smart Home Technology
Ceiling Fans
High-Speed Internet-Ready Apartments
Gas Fireplaces (Optional Upgrade)
Loft Apartments Available
We take fraud seriously. If something looks fishy, let us know.

