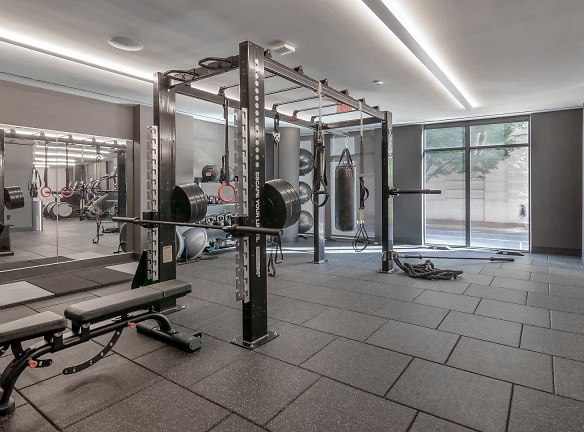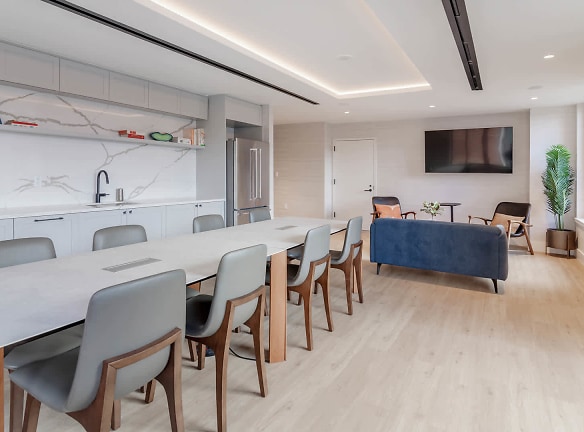- Home
- Maryland
- Bethesda
- Apartments
- Edgemont At Bethesda Metro Apartments
Contact Property
$2,138+per month
Edgemont At Bethesda Metro Apartments
4903 Edgemoor Ln
Bethesda, MD 20814
Studio-2 bed, 1-2 bath • 499+ sq. ft.
2 Units Available
Managed by Equity Residential
Quick Facts
Property TypeApartments
Deposit$--
NeighborhoodDowntown
Lease Terms
Our lease terms are: Flexible terms. (Please note that lease terms may vary, are subject to change without notice, and are based on availability. Inquire with property staff for complete details).
Pets
Cats Allowed, Dogs Allowed
* Cats Allowed Deposit: $--, Dogs Allowed Deposit: $--
Description
Edgemont at Bethesda Metro
Just two blocks from Bethesda Row, Edgemont at Bethesda Metro Apartments is right in the middle of everything! We are within walking distance to shopping, entertainment, over 135 restaurants and the Capital Crescent Trail. Our convenient location at the Bethesda Metro Station also provides easy access to downtown Washington DC, National Institutes of Health and Reagan National Airport. Our beautiful apartments feature stainless steel appliances, granite counters, walk-in closets and beautiful hardwood floors. Residents enjoy working out in the state-of-the-art fitness center or relaxing at the pool. We look forward to you calling Edgemont your new home.
Floor Plans + Pricing
Ashford 1

$2,138+
Studio, 1 ba
499+ sq. ft.
Terms: Per Month
Deposit: $300
Studio 2

Studio, 1 ba
499+ sq. ft.
Terms: Per Month
Deposit: $300
Ashley

1 bd, 1 ba
719+ sq. ft.
Terms: Per Month
Deposit: $300
Potomac

1 bd, 1 ba
736+ sq. ft.
Terms: Per Month
Deposit: $300
Burke 2

$2,224+
1 bd, 1 ba
758+ sq. ft.
Terms: Per Month
Deposit: $300
Burke 1

$2,152+
1 bd, 1 ba
758+ sq. ft.
Terms: Per Month
Deposit: $300
Chelsea B

1 bd, 1 ba
760+ sq. ft.
Terms: Per Month
Deposit: $300
Aspen 4

1 bd, 1 ba
768+ sq. ft.
Terms: Per Month
Deposit: $300
Aspen 1

1 bd, 1 ba
768+ sq. ft.
Terms: Per Month
Deposit: $300
Aspen 2

1 bd, 1 ba
768+ sq. ft.
Terms: Per Month
Deposit: $300
Aspen 5

1 bd, 1 ba
768+ sq. ft.
Terms: Per Month
Deposit: $300
Aspen 3

1 bd, 1 ba
768+ sq. ft.
Terms: Per Month
Deposit: Please Call
Auburn

1 bd, 1 ba
830+ sq. ft.
Terms: Per Month
Deposit: $300
Chelsea

1 bd, 1 ba
846+ sq. ft.
Terms: Per Month
Deposit: $300
Carolina

1 bd, 1 ba
886+ sq. ft.
Terms: Per Month
Deposit: $300
Gentry 2

2 bd, 2 ba
963+ sq. ft.
Terms: Per Month
Deposit: $350
Gentry 3

2 bd, 2 ba
963+ sq. ft.
Terms: Per Month
Deposit: $350
Gentry 1

2 bd, 2 ba
963+ sq. ft.
Terms: Per Month
Deposit: $350
Foxton

1 bd, 1 ba
969+ sq. ft.
Terms: Per Month
Deposit: $300
Essex

2 bd, 2 ba
1059+ sq. ft.
Terms: Per Month
Deposit: $350
Montclarion

2 bd, 2 ba
1118+ sq. ft.
Terms: Per Month
Deposit: $350
Brentwood

2 bd, 2 ba
1590+ sq. ft.
Terms: Per Month
Deposit: $350
Floor plans are artist's rendering. All dimensions are approximate. Actual product and specifications may vary in dimension or detail. Not all features are available in every rental home. Prices and availability are subject to change. Rent is based on monthly frequency. Additional fees may apply, such as but not limited to package delivery, trash, water, amenities, etc. Deposits vary. Please see a representative for details.
Manager Info
Equity Residential
Sunday
Closed
Monday
Closed
Tuesday
10:00 AM - 06:00 PM
Wednesday
10:00 AM - 06:00 PM
Thursday
10:00 AM - 06:00 PM
Friday
10:00 AM - 06:00 PM
Saturday
10:00 AM - 05:00 PM
Schools
Data by Greatschools.org
Note: GreatSchools ratings are based on a comparison of test results for all schools in the state. It is designed to be a starting point to help parents make baseline comparisons, not the only factor in selecting the right school for your family. Learn More
Features
Interior
Short Term Available
Air Conditioning
Balcony
Dishwasher
Elevator
Fireplace
Hardwood Flooring
Washer & Dryer In Unit
Garbage Disposal
Community
Clubhouse
Extra Storage
Fitness Center
Full Concierge Service
High Speed Internet Access
Swimming Pool
Controlled Access
On Site Maintenance
On Site Management
We take fraud seriously. If something looks fishy, let us know.

