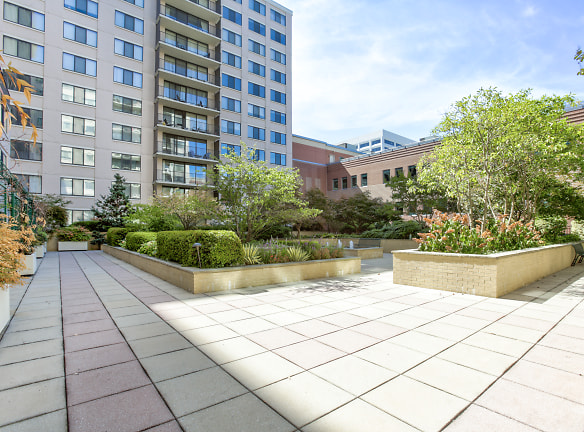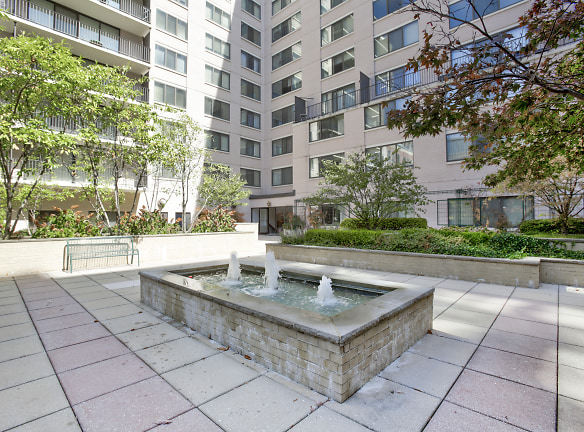- Home
- Maryland
- Bethesda
- Apartments
- Topaz House Apartments
$1,935+per month
Topaz House Apartments
4400 East West Hwy
Bethesda, MD 20814
Studio-3 bed, 1-3 bath • 510+ sq. ft.
10+ Units Available
Managed by Rakusin & Becker Management, Inc.
Quick Facts
Property TypeApartments
Deposit$--
NeighborhoodDowntown
Application Fee0
Lease Terms
3, 6 & 12 month leases.Corporate short term leases available.
Pets
Dogs Allowed, Cats Allowed
* Dogs Allowed Call for Policy Weight Restriction: 40 lbs Deposit: $--, Cats Allowed call for policy Deposit: $--
Description
Topaz House
Topaz House luxury apartments for rent in Bethesda, MD combines the luxury of downtown Bethesda with the size and space you will love, all at a value unmatched anywhere else. Our community is more than just a place to live, it's the perfect place to build the lifestyle you want.
You'll live just two blocks from the Bethesda Metro Station (Red Line) on East West Highway and Wisconsin Avenue, minutes from fine dining, shopping, and entertainment. The 1-495 beltway, 1-270, and Washington, D.C. are all within easy reach. We're just a short distance from National Institutes of Health (NIH) and Walter Reed (WRNMMC). You will be glad to call Topaz House Apartments home, as no other Bethesda community can offer you the combination of value and luxury we can. Request a tour today!
You'll live just two blocks from the Bethesda Metro Station (Red Line) on East West Highway and Wisconsin Avenue, minutes from fine dining, shopping, and entertainment. The 1-495 beltway, 1-270, and Washington, D.C. are all within easy reach. We're just a short distance from National Institutes of Health (NIH) and Walter Reed (WRNMMC). You will be glad to call Topaz House Apartments home, as no other Bethesda community can offer you the combination of value and luxury we can. Request a tour today!
Floor Plans + Pricing
Crystal - Corporate Efficiency

$2,299+
Studio, 1 ba
510+ sq. ft.
Terms: Per Month
Deposit: Please Call
Moonstone

$1,935+
Studio, 1 ba
558+ sq. ft.
Terms: Per Month
Deposit: $500
Amber

$2,049+
Studio, 1 ba
636+ sq. ft.
Terms: Per Month
Deposit: $500
Onyx

$2,209+
1 bd, 1 ba
785+ sq. ft.
Terms: Per Month
Deposit: $500
Ruby/Pearl

$2,203+
1 bd, 1 ba
845+ sq. ft.
Terms: Per Month
Deposit: $500
Emerald

$2,399+
1 bd, 1 ba
945+ sq. ft.
Terms: Per Month
Deposit: $500
Sapphire

$3,049+
2 bd, 2 ba
1075+ sq. ft.
Terms: Per Month
Deposit: $1,000
Turquoise

$3,109+
2 bd, 2 ba
1075+ sq. ft.
Terms: Per Month
Deposit: $1,000
Opal

$3,199+
2 bd, 2 ba
1195+ sq. ft.
Terms: Per Month
Deposit: $1,000
Jade

$4,179+
3 bd, 3 ba
1384+ sq. ft.
Terms: Per Month
Deposit: $2,000
Diamond

$4,329+
3 bd, 2 ba
1755+ sq. ft.
Terms: Per Month
Deposit: $2,000
Floor plans are artist's rendering. All dimensions are approximate. Actual product and specifications may vary in dimension or detail. Not all features are available in every rental home. Prices and availability are subject to change. Rent is based on monthly frequency. Additional fees may apply, such as but not limited to package delivery, trash, water, amenities, etc. Deposits vary. Please see a representative for details.
Manager Info
Rakusin & Becker Management, Inc.
Monday
09:00 AM - 05:30 PM
Tuesday
09:00 AM - 05:30 PM
Wednesday
09:00 AM - 05:30 PM
Thursday
09:00 AM - 05:30 PM
Friday
09:00 AM - 05:30 PM
Saturday
10:00 AM - 04:00 PM
Schools
Data by Greatschools.org
Note: GreatSchools ratings are based on a comparison of test results for all schools in the state. It is designed to be a starting point to help parents make baseline comparisons, not the only factor in selecting the right school for your family. Learn More
Features
Interior
Short Term Available
Corporate Billing Available
Air Conditioning
Balcony
Cable Ready
Dishwasher
Elevator
Gas Range
Island Kitchens
New/Renovated Interior
Oversized Closets
Some Paid Utilities
Stainless Steel Appliances
Deck
Garbage Disposal
Refrigerator
Community
Accepts Credit Card Payments
Accepts Electronic Payments
Emergency Maintenance
Extra Storage
Fitness Center
Full Concierge Service
High Speed Internet Access
Laundry Facility
Public Transportation
Swimming Pool
Trail, Bike, Hike, Jog
Wireless Internet Access
Controlled Access
Door Attendant
On Site Maintenance
On Site Management
Lifestyles
Utilities Included
Other
All utilities included in rent
Pet-friendly
Generously proportioned floor plans with up to three baths
Private balconies available with some floor plans
Modern, updated interiors*
Wall-to-wall carpeting
Upgraded kitchens and cabinetry
Stainless steel appliances and granite countertops*
Spacious oversized closets
Large windows and tons of natural light
Open designs perfect for entertaining
Social/Party room with wet bar and kitchenette
Fully equipped, club-style fitness room open 24/7 with Peloton bikes
Electric Vehicle Chargers
Exquisitely detailed and designed courtyard
Rooftop pool and sundeck with panoramic views of Bethesda
Controlled access entry and a lobby with an attendant on duty 24/7
Cable TV and internet access ready with free Wi-Fi in lobby
Covered parking garage with available reserved spaces
Valet dry cleaning services and package acceptance
Storage unit available
Courteous and professional management team
On-site emergency maintenance service
2 blocks to the Bethesda Metro Station
*Select Units
We take fraud seriously. If something looks fishy, let us know.

