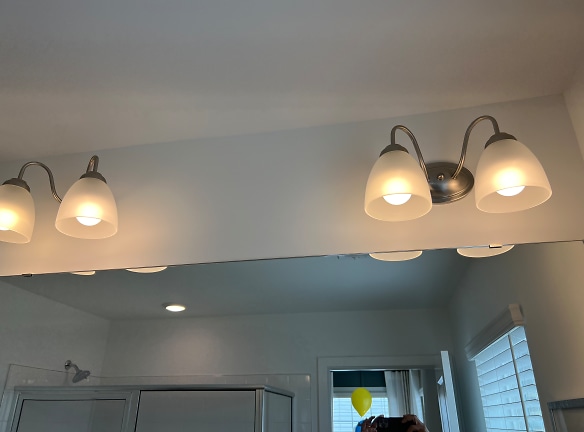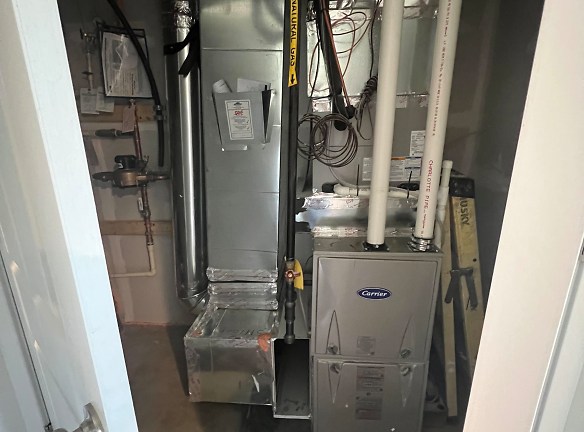- Home
- Maryland
- Brandywine
- Townhouses And Condos
- 16504 Green Glade Drive
$3,295per month
16504 Green Glade Drive
Brandywine, MD 20613
4 bed, 4 bath • 1,969 sq. ft.
Managed by MurugeshNaidu
Updated 1 week ago
Quick Facts
Property TypeTownhouses And Condos
Deposit$3,295
Date Available06/15/2024
ParkingSpace 1 / Garage 1
Application Fee0
SmokingSmoking Not Allowed
Lease Terms
One Year, Eighteen Months, Two Years
Utilities
Tenant Pays All
Pets
Dogs Allowed, Cats Allowed
Pet fee applies
Fast & Easy Application
This property accepts Online Applications. click ‘Apply Now’ to fill out the online form once and apply to as many participating properties as you want.
Description
16504 Green Glade Drive
BRAND NEW HOME!! Available from Jun 15th!! Be the first to live in this house!! Ask for option for extended lease option to lock in rents in this for multiple years!! Only qualified renters with clean background and good credit should apply. This townhome is conveniently located near opened green space near community amenities, and a stones throw to shopping and entertainment. This Lafayette townhome offers1,969 square-foot, with 3 bedrooms, 3.5 bathroom, an 12X10 DECK INCLUDED and spacious 1 car front load garage. There is plenty of space for entertaining family and friends in your lower level den w/ full bath leading you to ample backyard green space for fun and games on those beautiful sunny days. The main level offers an open concept living area, features a gourmet island in the kitchen with Stainless Steel Whirlpool kitchen appliances such as a 5-burner gas range for the chef in the family, upgraded Cabinets and Quartz Counter tops. luxury vinyl plank flooring leading from the main entrance, the den in the lower level den, and throughout the main level. The third level has a gorgeous owners suite with a large walk-in closet and features a luxury owners shower with Quartz counter tops. Two secondary bedrooms, upper level laundry, and shared bathroom with White Quartz counter tops. This home is also equipped with industry leading smart home technology. The package includes a keyless entry, Skybell (video doorbell), programmable thermostat to adjust your temperature from your smartphone and much more. Commuting and shopping is made easy with quick access to I-495, Route 5 (Branch Ave), and to the Washington DC area. The community is only minutes from the National Harbour, the National Mall, and many other local attractions. Spring Hills also provides a quick commute for those of you that are now back in the offices downtown.
Manager Info
Schools
Data by Greatschools.org
Note: GreatSchools ratings are based on a comparison of test results for all schools in the state. It is designed to be a starting point to help parents make baseline comparisons, not the only factor in selecting the right school for your family. Learn More
Features
Interior
Washer And Dryer
Air Conditioning
Walk In Closets
Ceiling Fan
Cable Available
High Speed Internet Available
Skylights
Blinds
Heat
Living Room
Dining Room
Finished Basement
Living Dining Room Combo
Refrigerator
DishWasher
Microwave
Island
BreakfastNook
Stove
Pantry
Disposal
Carpet
Vinyl
Exterior
Balcony
Deck
Barbecue Area
Community
Playground
We take fraud seriously. If something looks fishy, let us know.

