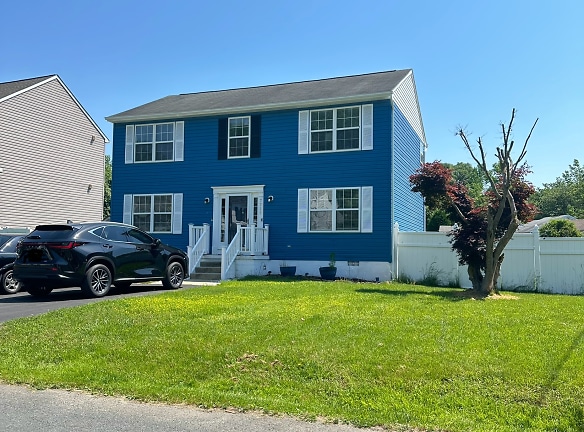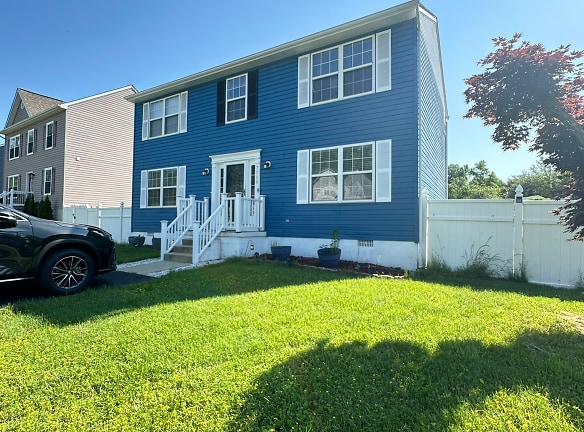- Home
- Maryland
- Glen-Burnie
- Houses
- 7719 West Dr
$3,200per month
7719 West Dr
Glen Burnie, MD 21060
4 bed, 3 bath • 1,800 sq. ft.
Quick Facts
Property TypeHouses And Homes
Deposit$4,800
Lease Terms
Per Month
Pets
Dogs Call For Details, Cats Call For Details
Description
7719 West Dr
Step into this stunning colonial home, where charm meets modern comfort! With 4 spacious bedrooms and 2.5 bathrooms, there's plenty of space for everyone. You'll love the new flooring and updated kitchen with new stainless steal appliances. The first floor welcomes you with expansive living spaces, including a gracious living room, formal dining room, and versatile office or playroom, with natural light throughout. Noteworthy is the open concept kitchen. Upstairs, gleaming hardwood floors throughout each bedroom. The master suite is a dream with its walk-in closet and full bathroom. There is a full bathroom in the hallway and 3 more bedrooms. Outside, the fenced yard is your private oasis, complete with one shed for all your storage needs and a firepit for friends and family gatherings. Plus, there's parking for at least 3 cars in the driveway. Nearby, you'll find even more conveniences, including a clubhouse pool and gym, Costco, Lowes, Home Depot, plenty of restaurants, and the Marly Station Mall. And let's talk about community perks - enjoy a private beach, clubhouse, playground, picnic area, pier, and boat ramp, all year round! Don't miss out on this amazing home, where every detail is designed for relaxed living. Step into this stunning colonial home, where charm meets modern comfort! With 4 spacious bedrooms and 2.5 bathrooms, there's plenty of space for everyone. You'll love the new flooring and updated kitchen with new stainless steal appliances. The first floor welcomes you with expansive living spaces, including a gracious living room, formal dining room, and versatile office or playroom, with natural light throughout. Noteworthy is the open concept kitchen. Upstairs, gleaming hardwood floors throughout each bedroom. The master suite is a dream with its walk-in closet and full bathroom. There is a full bathroom in the hallway and 3 more bedrooms. Outside, the fenced yard is your private oasis, complete with one shed for all your storage needs and a firepit for friends and family gatherings. Plus, there's parking for at least 3 cars in the driveway. Nearby, you'll find even more conveniences, including a clubhouse pool and gym, Costco, Lowes, Home Depot, plenty of restaurants, and the Marly Station Mall. And let's talk about community perks - enjoy a private beach, clubhouse, playground, picnic area, pier, and boat ramp, all year round! Don't miss out on this amazing home, where every detail is designed for relaxed living.
Manager Info
Schools
Data by Greatschools.org
Note: GreatSchools ratings are based on a comparison of test results for all schools in the state. It is designed to be a starting point to help parents make baseline comparisons, not the only factor in selecting the right school for your family. Learn More
Features
Interior
Dishwasher
Oversized Closets
Hardwood Flooring
Air Conditioning
Swimming Pool
Fitness Center
Extra Storage
Community
Swimming Pool
Fitness Center
Extra Storage
Other
Courtyard
Outdoor Parking
Garage
We take fraud seriously. If something looks fishy, let us know.

