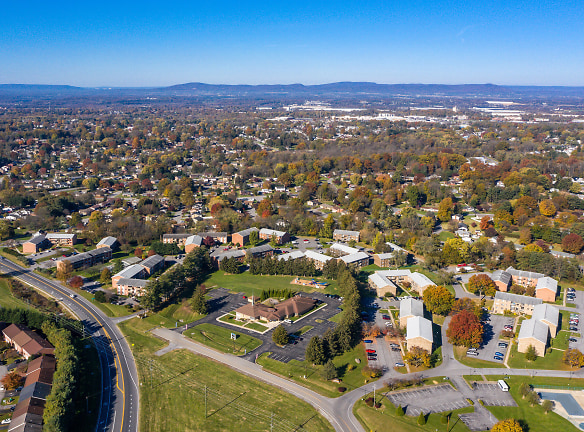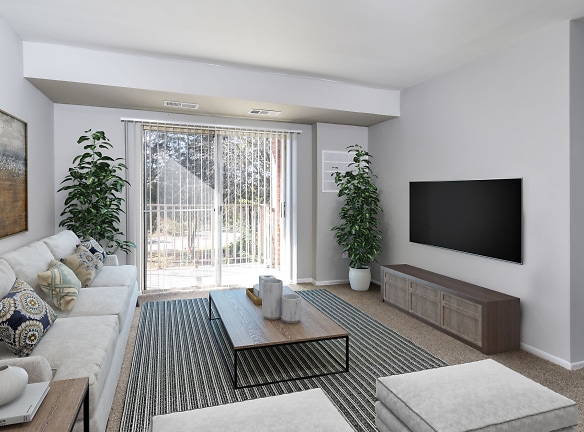- Home
- Maryland
- Hagerstown
- Apartments
- The Ridge Apartments
Contact Property
$1,064+per month
The Ridge Apartments
17940 Garden Ln
Hagerstown, MD 21740
1-3 bed, 1-2 bath • 600+ sq. ft.
8 Units Available
Managed by AION Management LLC
Quick Facts
Property TypeApartments
Deposit$--
Lease Terms
3-Month, 4-Month, 5-Month, 6-Month, 7-Month, 8-Month, 9-Month, 10-Month, 11-Month, 12-Month, 13-Month, 14-Month, 15-Month, 24-Month
Pets
Cats Allowed, Dogs Allowed
* Cats Allowed AION allows residents to have dogs, cats and service animals. All animals must be housebroken. No breeding of any permitted animal is allowed. Additionally, the following breeds of dogs are not permitted or any mix of these breeds of dogs where the following breeds are 50% or more in your dog and verified by veterinary report: German Shepherds Akitas, Chow Terriers or Chow breed mixes, American Bulldogs, Bull Staff or Staffordshire Terriers, Doberman/Doberman Pinchers, (mini pinchers are permitt Weight Restriction: 100 lbs, Dogs Allowed AION allows residents to have dogs, cats and service animals. All animals must be housebroken. No breeding of any permitted animal is allowed. Additionally, the following breeds of dogs are not permitted or any mix of these breeds of dogs where the following breeds are 50% or more in your dog and verified by veterinary report: German Shepherds Akitas, Chow Terriers or Chow breed mixes, American Bulldogs, Bull Staff or Staffordshire Terriers, Doberman/Doberman Pinchers, (mini pinchers are permitt Weight Restriction: 100 lbs
Description
The Ridge
The Ridge offers 1 - 3 bedroom pet-friendly apartment homes in a scenic setting with unparalleled living and resort amenities. Enjoy a nice warm day relaxing by our resort-style pool, spend an afternoon at the community picnic area or explore one of the many parks or the Hagerstown Cultural Trail. The Ridge offers convenient access to several major highways I-70 and I-81 and is minutes from Valley Mall and Hagerstown Premium Outlets. Make The Ridge your home today.
Floor Plans + Pricing
S1

$1,064+
1 bd, 1 ba
600+ sq. ft.
Terms: Per Month
Deposit: $750
A1FR

$1,344+
1 bd, 1 ba
740+ sq. ft.
Terms: Per Month
Deposit: $750
A1F

$1,124+
1 bd, 1 ba
740+ sq. ft.
Terms: Per Month
Deposit: $750
A1

$1,134+
1 bd, 1 ba
750+ sq. ft.
Terms: Per Month
Deposit: $750
A1R

$1,264+
1 bd, 1 ba
750+ sq. ft.
Terms: Per Month
Deposit: $750
A1DF

$1,179+
1 bd, 1 ba
880+ sq. ft.
Terms: Per Month
Deposit: $750
A1DFR

$1,394+
1 bd, 1 ba
880+ sq. ft.
Terms: Per Month
Deposit: $750
A1DR

$1,334+
1 bd, 1 ba
900+ sq. ft.
Terms: Per Month
Deposit: $750
A1D

$1,164+
1 bd, 1 ba
900+ sq. ft.
Terms: Per Month
Deposit: $750
B1

$1,344+
2 bd, 1 ba
902+ sq. ft.
Terms: Per Month
Deposit: $750
B1R

$1,479+
2 bd, 1 ba
902+ sq. ft.
Terms: Per Month
Deposit: $750
B2D

$1,474+
2 bd, 1.5 ba
1027+ sq. ft.
Terms: Per Month
Deposit: $750
B1DR

$1,624+
2 bd, 1 ba
1027+ sq. ft.
Terms: Per Month
Deposit: $750
B2DR

$1,629+
2 bd, 1.5 ba
1027+ sq. ft.
Terms: Per Month
Deposit: $750
B1D

$1,419+
2 bd, 1 ba
1027+ sq. ft.
Terms: Per Month
Deposit: $750
C1

$1,529+
3 bd, 2 ba
1300+ sq. ft.
Terms: Per Month
Deposit: $750
C1R

$1,809+
3 bd, 2 ba
1300+ sq. ft.
Terms: Per Month
Deposit: $750
Floor plans are artist's rendering. All dimensions are approximate. Actual product and specifications may vary in dimension or detail. Not all features are available in every rental home. Prices and availability are subject to change. Rent is based on monthly frequency. Additional fees may apply, such as but not limited to package delivery, trash, water, amenities, etc. Deposits vary. Please see a representative for details.
Manager Info
AION Management LLC
Monday
09:00 AM - 06:00 PM
Tuesday
09:00 AM - 06:00 PM
Wednesday
09:00 AM - 06:00 PM
Thursday
09:00 AM - 06:00 PM
Friday
09:00 AM - 06:00 PM
Saturday
10:00 AM - 05:00 PM
Schools
Data by Greatschools.org
Note: GreatSchools ratings are based on a comparison of test results for all schools in the state. It is designed to be a starting point to help parents make baseline comparisons, not the only factor in selecting the right school for your family. Learn More
Features
Interior
Air Conditioning
Balcony
Cable Ready
Ceiling Fan(s)
Dishwasher
Fireplace
Oversized Closets
Some Paid Utilities
View
Refrigerator
Community
Basketball Court(s)
Clubhouse
Emergency Maintenance
Extra Storage
Fitness Center
Laundry Facility
Playground
Public Transportation
Swimming Pool
Tennis Court(s)
On Site Management
Other
Wall to Wall Carpet
Fitness Center - AION Fit
Dens Available
Easy Access to I-70 & I-81
Balcony or Patio
Outdoor Picnic Area
Renovated Apartments Available
Minutes to Mall and Outlets
Pet Friendly
Walk in Closet
Situated near many parks
1, 2 and 3 BR Apartment Homes
Online Payment and Portal
Beautiful Landscaped Grounds
Laundry Centers
Online Maintenance Requests
We take fraud seriously. If something looks fishy, let us know.

