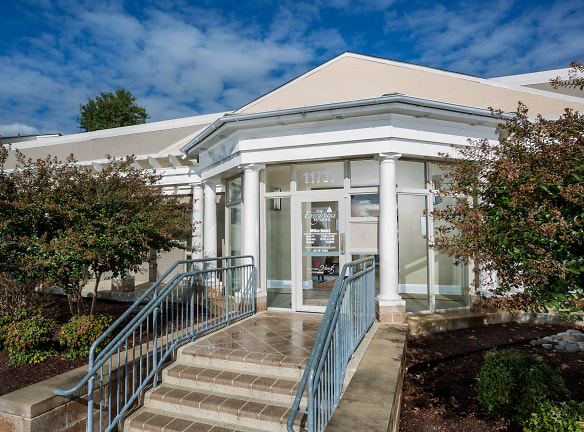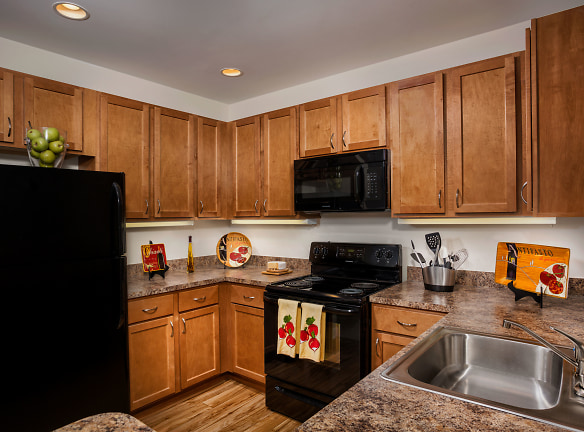- Home
- Maryland
- Laurel
- Apartments
- The Evergreens At Laurel Apartments
$1,635+per month
The Evergreens At Laurel Apartments
11737 S Laurel Dr
Laurel, MD 20708
1-3 bed, 1-2 bath • 709+ sq. ft.
2 Units Available
Managed by Allen & Rocks, Inc.
Quick Facts
Property TypeApartments
Deposit$--
Application Fee50
Lease Terms
3-Month, 4-Month, 5-Month, 6-Month, 7-Month, 8-Month, 9-Month, 10-Month, 11-Month, 12-Month, 13-Month, 14-Month, 15-Month
Pets
Cats Allowed, Dogs Allowed
* Cats Allowed $25 monthly rent per pet $375 non-refundable fee per pet Up to 2 pets per apartment, please inquire for more information as certain restrictions do apply., Dogs Allowed $25 monthly rent per pet $375 non-refundable fee per pet Up to 2 pets per apartment, please inquire for more information as certain restrictions do apply.
Description
The Evergreens At Laurel
Backed by an award-winning management team and a host of all-inclusive amenities, this community offers uniquely styled apartment homes, designed to impress the most discerning of tastes. Spacious one, two and three bedroom floor plans are dressed in modern recessed lighting and ceiling fans. Available walk-in closets, and full-size front-load washers and dryers are just some of the perks you'll enjoy. Open kitchens with Black Frigidaire appliances and Maple cabinetry will surely inspire culunary creations. Take advantage of the garden courtyard just outside your door, reconnect with friends in the Resident Lounge, online in the Cyber Cafe', or re-energize in the fully-equipped fitness center. Cat friendly with ample complimentary parking, The Evergreens at Laurel is just minutes away from Fort Meade and less than half a block of Baltimore/Washington Parkway. There are several options for shopping, dinning and entertainment. Welcome to resort-style comfort!
Floor Plans + Pricing
The Birch

$1,655
1 bd, 1 ba
709+ sq. ft.
Terms: Per Month
Deposit: $350
The Magnolia

$1,635+
1 bd, 1 ba
768+ sq. ft.
Terms: Per Month
Deposit: $350
The Holly

$2,636
2 bd, 1 ba
867+ sq. ft.
Terms: Per Month
Deposit: $350
The Chestnut

$3,264
3 bd, 2 ba
1070+ sq. ft.
Terms: Per Month
Deposit: $350
The Maple

$2,594
3 bd, 2 ba
1165+ sq. ft.
Terms: Per Month
Deposit: $350
The Willow

$2,594
3 bd, 2 ba
1165+ sq. ft.
Terms: Per Month
Deposit: $350
Floor plans are artist's rendering. All dimensions are approximate. Actual product and specifications may vary in dimension or detail. Not all features are available in every rental home. Prices and availability are subject to change. Rent is based on monthly frequency. Additional fees may apply, such as but not limited to package delivery, trash, water, amenities, etc. Deposits vary. Please see a representative for details.
Manager Info
Allen & Rocks, Inc.
Monday
08:30 AM - 05:00 PM
Tuesday
08:30 AM - 05:00 PM
Wednesday
08:30 AM - 05:00 PM
Thursday
08:30 AM - 05:00 PM
Friday
08:30 AM - 05:00 PM
Saturday
10:00 AM - 05:00 PM
Schools
Data by Greatschools.org
Note: GreatSchools ratings are based on a comparison of test results for all schools in the state. It is designed to be a starting point to help parents make baseline comparisons, not the only factor in selecting the right school for your family. Learn More
Features
Interior
Disability Access
Short Term Available
Air Conditioning
Cable Ready
Ceiling Fan(s)
Dishwasher
Microwave
New/Renovated Interior
Oversized Closets
Some Paid Utilities
Washer & Dryer In Unit
Garbage Disposal
Refrigerator
Community
Accepts Electronic Payments
Business Center
Clubhouse
Emergency Maintenance
Extra Storage
Fitness Center
High Speed Internet Access
Individual Leases
Playground
Public Transportation
Wireless Internet Access
Controlled Access
On Site Maintenance
On Site Management
Lifestyles
Military
Other
Verizon FIOS and Comcast Cable Ready
Resident Community Center
Ample Free Parking
Resident Controlled Building Access featuring Mede
Online Rent Payment
Park-like Setting
Intercom entry system
Valet Trash Service
Newly Renovated
Medeco Lock System
Individually Controlled 15 SEER High Efficiency
100% Fresh Open Floor Plans
Reserved Parking Available
Storage Lockers Available
Full Size Washer and Dryer in each apartment
Bright Bathrooms, Ample Counter Space, Showers and
Free Accent Wall
Panoramic Window Wall
High-End Kitchen Design featuring Maple Toffee Lee
Plush Shaw(R) Carpeting featuring R2X(R) and Strat
We take fraud seriously. If something looks fishy, let us know.

