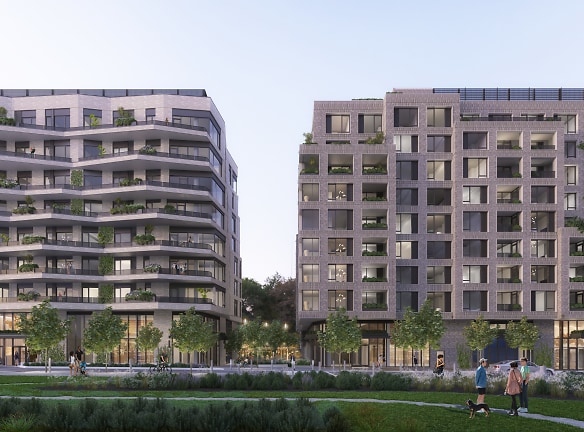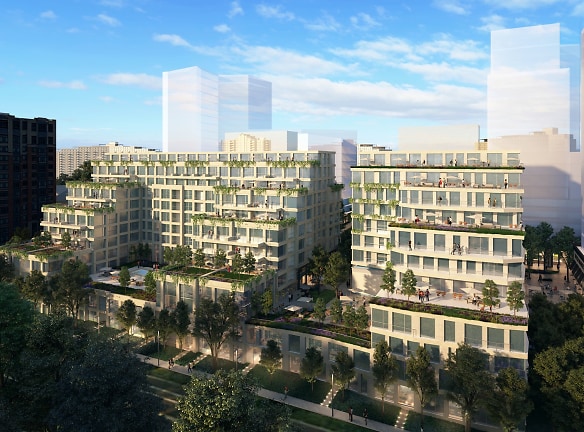- Home
- Maryland
- North-Bethesda
- Apartments
- Ravel & Royale On Strathmore Square Apartments
$1,854+per month
Ravel & Royale On Strathmore Square Apartments
10511 Strathmore Hall Street
North Bethesda, MD 20852
Studio-3 bed, 1-2 bath • 472+ sq. ft.
Quick Facts
Property TypeApartments
Deposit$--
Application Fee25
Lease Terms
Variable, 12-Month, 13-Month, 14-Month, 15-Month, 16-Month, 17-Month, 18-Month, 19-Month, 20-Month, 21-Month, 22-Month, 23-Month, 24-Month
Pets
Cats Allowed, Dogs Allowed
* Cats Allowed Our pet-friendly apartments welcome most breeds of dogs. Please refer to our website's FAQ page under the pet section for a full list of restricted breeds, or reach out to our leasing team with questions. Weight Restriction: 300 lbs, Dogs Allowed Our pet-friendly apartments welcome most breeds of dogs. Please refer to our website's FAQ page under the pet section for a full list of restricted breeds, or reach out to our leasing team with questions. Weight Restriction: 300 lbs
Description
Ravel & Royale on Strathmore Square
Located in North Bethesda at Strathmore, Ravel Royale is a lively haven for lovers of nature and the arts impeccably designed and thoughtfully woven into the local landscape. Host memorable dinner parties with loved ones on your large private terrace or enjoy captivating performances from local artists, right in your front yard on Strathmore Square. Residents receive exclusive access to Strathmore s vibrant and vital arts campus offering year round music, art, and literary programming. Whether you re watching the Baltimore Symphony Orchestra from your premium seat in the Music Center or taking your granddaughter to Afternoon Tea at The Mansion, you ll find enrichment around every corner. With Grosvenor Strathmore Metro Station just 3 minutes away, residency includes unbeatable urban connectivity to Walter Reed Medical one stop away or Bethesda Row just two stops away.
Floor Plans + Pricing
Royale EA10

Royale EB10

Royale 1B10

Royale 1A10

Royale 1B10DEN

Ravel 2D20

Royale 2I20

Ravel 2B20

Ravel 2A20

Royale 2P20DEN

Ravel 2P20DEN

Royale 2F20

Ravel 3A20

Royale 3A20

Royale 2P25DEN

Royale 2F25

Royale 3C20

Royale 3B20DEN

Royale 3D25

Ravel 3A25

Royale 2B20

Royale 2D20

Floor plans are artist's rendering. All dimensions are approximate. Actual product and specifications may vary in dimension or detail. Not all features are available in every rental home. Prices and availability are subject to change. Rent is based on monthly frequency. Additional fees may apply, such as but not limited to package delivery, trash, water, amenities, etc. Deposits vary. Please see a representative for details.
Manager Info
Sunday
By Appointment Only
Monday
By Appointment Only
Tuesday
By Appointment Only
Wednesday
By Appointment Only
Thursday
By Appointment Only
Friday
By Appointment Only
Saturday
By Appointment Only
Schools
Data by Greatschools.org
Note: GreatSchools ratings are based on a comparison of test results for all schools in the state. It is designed to be a starting point to help parents make baseline comparisons, not the only factor in selecting the right school for your family. Learn More
Features
Interior
Gas Range
Island Kitchens
Smoke Free
Stainless Steel Appliances
Community
Extra Storage
Fitness Center
Swimming Pool
EV Charging Stations
Lifestyles
New Construction
Other
Grilling Station
Rooftop Social Deck
Courtyard
Dog Friendly
Cat Friendly
Pet Spa
Controlled Access Building
Bike Storage
Bike Maintenance Station
Package Lockers
Retail Space
On-site Maintenance
On-site Management
Social Gathering Spaces
Wellness Studio
We take fraud seriously. If something looks fishy, let us know.

