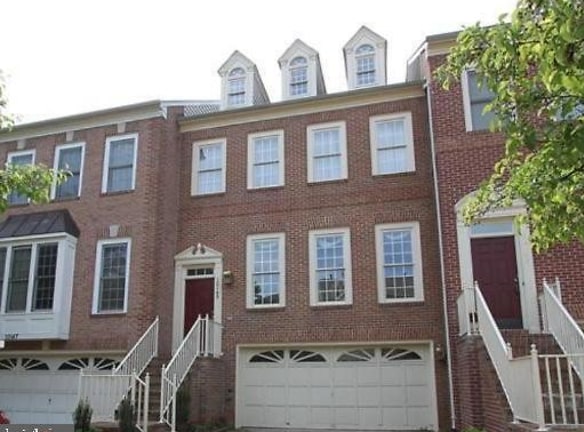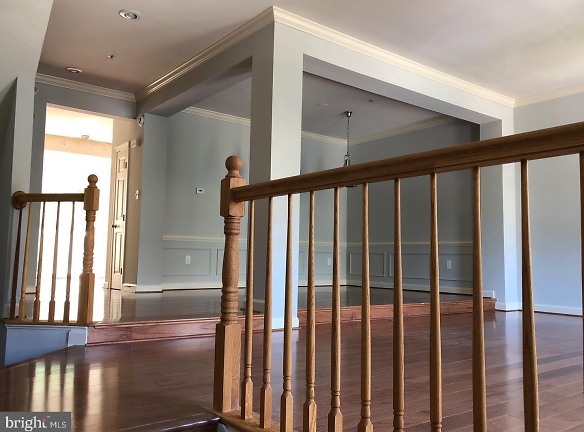- Home
- Maryland
- Rockville
- Townhouses And Condos
- 10145 Sterling Dr
$3,350per month
10145 Sterling Dr
Rockville, MD 20850
3 bed, 2.5 bath • 2,694 sq. ft.
Active
Managed by Fairfax Realty Select Sherry Eini
Quick Facts
Property TypeTownhouses And Condos
Deposit$--
Pets
Dogs Call For Details, Cats Call For Details
Description
10145 Sterling Dr
LOCATION, LOCATION. Fantastic rental opportunity available in the sought-after Decoverly Adventure! This stunning townhome features a 2-car garage. The upper level boasts an exquisite cathedral ceiling owner's suite complete with a spacious 200 sq ft LOFT, a generously-sized walk-in closet, and an en-suite bath featuring dual vanity, separate shower, and a jetted soaking tub. Additionally, there are two more spacious bedrooms and a hallway bath on this level. On the main level, you'll find a spacious and elegant living room and dining area with gorgeous hardwood floors. The sun-filled kitchen with granite counters, ss appliances, a large laundry closet, and a convenient powder room. The lower level offers a walkout basement, a cozy family room featuring a gas fireplace, another powder room, French doors leading to a fenced patio, and access to the 2-car garage. This home is ideally situated on a quiet and picturesque street, yet just a few minutes to the Crown Town Center, which features Harris Teeters, LA Fitness, and is only a few minutes' drive to Rio/Washingtonian, recreational parks, and fantastic restaurants. Plus, it's conveniently located just a minute's drive to I-270 and other major commuter routes. Sorry No smoking of any kind is allowed.
Manager Info
Fairfax Realty Select Sherry Eini https://www.realtor.com/rentals/details/10145-Sterling-Ter_Rockville_MD_20850_M64241-07636?s=TRENDPA&m=MDMC2126430&c=rent&f=listhub
3yd-TRENDPA-MDMC2126430
Call for office hours
Schools
Data by Greatschools.org
Note: GreatSchools ratings are based on a comparison of test results for all schools in the state. It is designed to be a starting point to help parents make baseline comparisons, not the only factor in selecting the right school for your family. Learn More
Features
Interior
Air Conditioning
Fireplace
Deck
Patio
Hardwood Flooring
Oversized Closets
Other
Garage
We take fraud seriously. If something looks fishy, let us know.
Looking for more?
Some of the materials or information displayed on this page may be subject to copyright protection by another party. To the extent such copyright rights exist, the following notice applies: Copyright (c) 2024 Bright MLS. All rights reserved. All information provided by the listing agent/broker is deemed reliable but is not guaranteed and should be independently verified.

