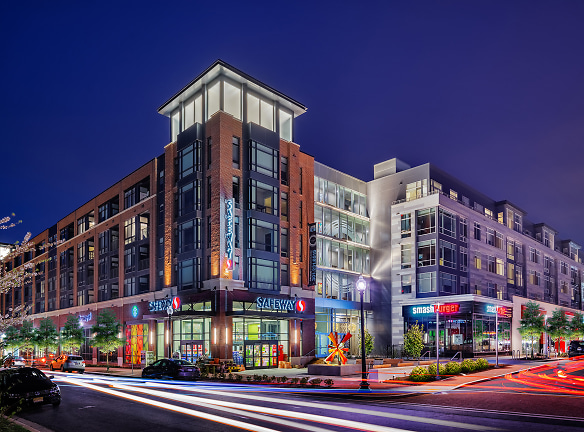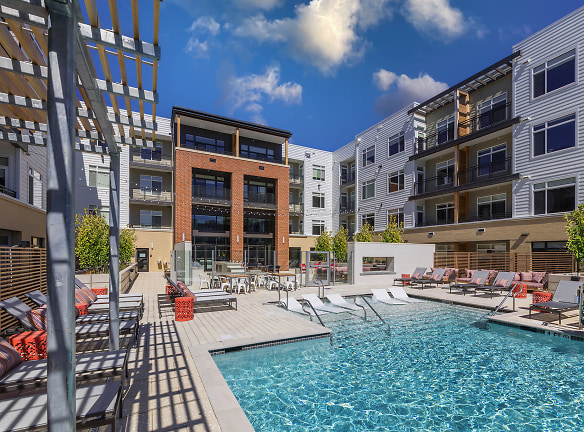- Home
- Maryland
- Rockville
- Apartments
- Galvan At Twinbrook Apartments
Availability Unknown
$1,788+per month
Galvan At Twinbrook Apartments
1801 Chapman Ave, Rockville, MD 20852
1-2 bed, 1-2 bath • 1,344 sq. ft.
Quick Facts
Property TypeApartments
Deposit$--
Lease Terms
Per Month
Pets
Dogs Allowed, Cats Allowed
Description
Galvan at Twinbrook
Galvan at Twinbrook combines contemporary amenities with metropolitan style to create modern industrial apartments across from the Twinbrook Metro. These pet-friendly Rockville apartments offer one- and two-bedroom floor plans with den options, courtyard views and Juliet balconies for unique and stylish living. Residents stay active and relaxed with community amenities, such as four landscaped courtyards, outdoor grilling stations, an outdoor swimming pool and a K!CK fitness center with a personal trainer and classes. Get in and get it all. Walk downstairs for groceries at Safeway, dine at Urban Hot Pot or Akira Ramen & Izakaya, or enjoy a world of dining, shopping and entertainment options along the vibrant Rockville Pike. Situated right above the Twinbrook Metro, Galvan at Twinbrook is a direct point of access to everything within Twinbrook, Rockville and beyond in Washington, D.C.
Floor Plans + Pricing
AJ1

$1,788+
1 bd, 1 ba
558+ sq. ft.
Terms: Please Call
Deposit: Please Call
AJ2

1 bd, 1 ba
587+ sq. ft.
Terms: Please Call
Deposit: Please Call
A01

$2,038+
1 bd, 1 ba
654+ sq. ft.
Terms: Please Call
Deposit: Please Call
A02

1 bd, 1 ba
672+ sq. ft.
Terms: Please Call
Deposit: Please Call
A03

1 bd, 1 ba
691+ sq. ft.
Terms: Please Call
Deposit: Please Call
A04

$1,948+
1 bd, 1 ba
692+ sq. ft.
Terms: Please Call
Deposit: Please Call
A06

$2,128+
1 bd, 1 ba
708+ sq. ft.
Terms: Please Call
Deposit: Please Call
A05

$2,038+
1 bd, 1 ba
709+ sq. ft.
Terms: Please Call
Deposit: Please Call
A07

$2,093+
1 bd, 1 ba
731+ sq. ft.
Terms: Please Call
Deposit: Please Call
A08

1 bd, 1 ba
746+ sq. ft.
Terms: Please Call
Deposit: Please Call
A09

1 bd, 1 ba
753+ sq. ft.
Terms: Please Call
Deposit: Please Call
A10

1 bd, 1 ba
766+ sq. ft.
Terms: Please Call
Deposit: Please Call
A11

$2,103+
1 bd, 1 ba
770+ sq. ft.
Terms: Please Call
Deposit: Please Call
A12

1 bd, 1 ba
794+ sq. ft.
Terms: Please Call
Deposit: Please Call
AD01 Den

1 bd, 1 ba
839+ sq. ft.
Terms: Please Call
Deposit: Please Call
AD02 Den

1 bd, 1 ba
859+ sq. ft.
Terms: Please Call
Deposit: Please Call
AD03 Den

1 bd, 1 ba
886+ sq. ft.
Terms: Please Call
Deposit: Please Call
AD04 Den

1 bd, 1 ba
886+ sq. ft.
Terms: Please Call
Deposit: Please Call
B01

$2,384+
2 bd, 2 ba
912+ sq. ft.
Terms: Please Call
Deposit: Please Call
AD05 Den

1 bd, 1 ba
921+ sq. ft.
Terms: Please Call
Deposit: Please Call
B02

$2,434+
2 bd, 2 ba
937+ sq. ft.
Terms: Please Call
Deposit: Please Call
B03

2 bd, 2 ba
944+ sq. ft.
Terms: Please Call
Deposit: Please Call
B04

2 bd, 2 ba
944+ sq. ft.
Terms: Please Call
Deposit: Please Call
B05

2 bd, 2 ba
945+ sq. ft.
Terms: Please Call
Deposit: Please Call
B06

2 bd, 2 ba
981+ sq. ft.
Terms: Please Call
Deposit: Please Call
B07

2 bd, 2 ba
1013+ sq. ft.
Terms: Please Call
Deposit: Please Call
B09

2 bd, 2 ba
1022+ sq. ft.
Terms: Please Call
Deposit: Please Call
B08

2 bd, 2 ba
1026+ sq. ft.
Terms: Please Call
Deposit: Please Call
B10

2 bd, 2 ba
1027+ sq. ft.
Terms: Please Call
Deposit: Please Call
B11

2 bd, 2 ba
1047+ sq. ft.
Terms: Please Call
Deposit: Please Call
B13

2 bd, 2 ba
1051+ sq. ft.
Terms: Please Call
Deposit: Please Call
B12

2 bd, 2 ba
1057+ sq. ft.
Terms: Please Call
Deposit: Please Call
B15

$2,854+
2 bd, 2 ba
1061+ sq. ft.
Terms: Please Call
Deposit: Please Call
B14

2 bd, 2 ba
1084+ sq. ft.
Terms: Please Call
Deposit: Please Call
B16

2 bd, 2 ba
1090+ sq. ft.
Terms: Please Call
Deposit: Please Call
B17

2 bd, 2 ba
1109+ sq. ft.
Terms: Please Call
Deposit: Please Call
BD02 Den

2 bd, 2 ba
1328+ sq. ft.
Terms: Please Call
Deposit: Please Call
BD03 Den

2 bd, 2 ba
1333+ sq. ft.
Terms: Please Call
Deposit: Please Call
BD01 Den

2 bd, 2 ba
1344+ sq. ft.
Terms: Please Call
Deposit: Please Call
Floor plans are artist's rendering. All dimensions are approximate. Actual product and specifications may vary in dimension or detail. Not all features are available in every rental home. Prices and availability are subject to change. Rent is based on monthly frequency. Additional fees may apply, such as but not limited to package delivery, trash, water, amenities, etc. Deposits vary. Please see a representative for details.
Schools
Data by Greatschools.org
Note: GreatSchools ratings are based on a comparison of test results for all schools in the state. It is designed to be a starting point to help parents make baseline comparisons, not the only factor in selecting the right school for your family. Learn More
Features
Interior
Recreation Room
LEED Certified
Community
Recreation Room
LEED Certified
Other
Selection of two designer finish packages
Airy nine-foot-high ceilings
Controlled-Access Building
Gleaming plank flooring throughout living areas
Light-filled residences with oversized windows
Media Room
One and two bedrooms, many with dens
Bike Room w/ Racks and Maintenance Center
Washer and dryer in each residence
Full-size and Juliet balconies
Elevators throughout the building
Resident storage available
Direct access to Twinbrook Metro
Wi-Fi in indoor and outdoor amenity areas
Recycling
Smoke-free community
We take fraud seriously. If something looks fishy, let us know.

