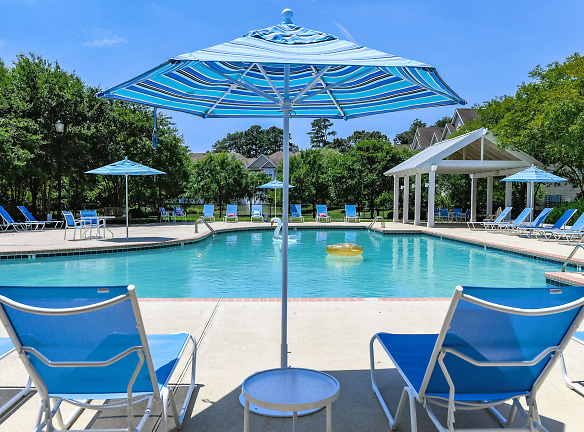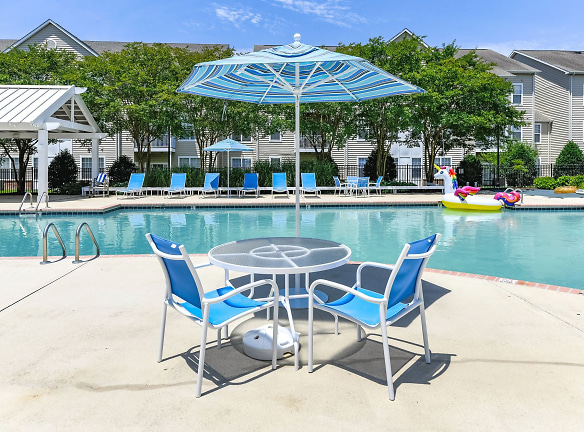- Home
- Maryland
- Salisbury
- Apartments
- Marley Manor Luxury Apartment Homes
$1,554+per month
Marley Manor Luxury Apartment Homes
1000 Marley Manor Dr
Salisbury, MD 21804
2-3 bed, 2 bath • 1,038+ sq. ft.
1 Unit Available
Managed by Salisbury Apartments LLC
Quick Facts
Property TypeApartments
Deposit$--
Application Fee25
Lease Terms
12-Month, 18-Month, 24-Month
Pets
Cats Allowed, Dogs Allowed
* Cats Allowed Please call the office with any concerns over our breed restrictions. All pets must be up to date with current vaccinations. Only 2 pets per apartment. Breed restrictions apply. Please call the office with any questions and/or concerns. Weight Restriction: 50 lbs Deposit: $--, Dogs Allowed Please call the office with any concerns over our breed restrictions. All pets must be up to date with current vaccinations. Only 2 pets per apartment. Breed restrictions apply. Please call the office with any questions and/or concerns. Weight Restriction: 50 lbs Deposit: $--
Description
Marley Manor Luxury Apartment Homes
Marley Manor welcomes you home to luxury living at its finest! Centrally located, this luxury community boasts amenities such as a state-of-the-art fitness center, a resort-style swimming pool, and a posh clubhouse. Enjoy 24-hour emergency maintenance, a pet-friendly community, and on-site, professional management! As soon as you see the elegant water fountains you know you have arrived. These are just a few of the many advantages of living at Marley Manor Luxury Apartment Homes. Close to Everything but Nothing Comes Close! Marley Manor offers spacious 2 and 3 bedroom floor plans ranging from 1,080 to 1,420 sq feet. Offerings include split floor plans, dual master suites, walk-in closets, and plenty of large windows for great natural lighting. Call us today at 410-860-HOME for more information. Visit us at livemarleymanor.com Call us at (410) 860-HOME Equal Housing Opportunity *Restrictions apply, select unit(s)
Floor Plans + Pricing
2 Bed MMIa

$1,854
2 bd, 2 ba
1038+ sq. ft.
Terms: Per Month
Deposit: $250
2 Bed MMIb

$1,554+
2 bd, 2 ba
1109+ sq. ft.
Terms: Per Month
Deposit: $250
3 Bed MMIa

$2,054
3 bd, 2 ba
1246+ sq. ft.
Terms: Per Month
Deposit: $250
3 Bed MMIb

$2,054
3 bd, 2 ba
1317+ sq. ft.
Terms: Per Month
Deposit: $250
3 Bed MMII

$2,054
3 bd, 2 ba
1396+ sq. ft.
Terms: Per Month
Deposit: $250
MMIII 3 bed 2-F

$1,799+
3 bd, 2 ba
1377-1428+ sq. ft.
Terms: Per Month
Deposit: $250
2 Bed- MMII

$1,684+
2 bd, 2 ba
1160-1230+ sq. ft.
Terms: Per Month
Deposit: $250
Floor plans are artist's rendering. All dimensions are approximate. Actual product and specifications may vary in dimension or detail. Not all features are available in every rental home. Prices and availability are subject to change. Rent is based on monthly frequency. Additional fees may apply, such as but not limited to package delivery, trash, water, amenities, etc. Deposits vary. Please see a representative for details.
Manager Info
Salisbury Apartments LLC
Monday
09:00 AM - 06:00 PM
Tuesday
09:00 AM - 06:00 PM
Wednesday
09:00 AM - 06:00 PM
Thursday
09:00 AM - 05:00 PM
Friday
09:00 AM - 05:00 PM
Saturday
10:00 AM - 05:00 PM
Schools
Data by Greatschools.org
Note: GreatSchools ratings are based on a comparison of test results for all schools in the state. It is designed to be a starting point to help parents make baseline comparisons, not the only factor in selecting the right school for your family. Learn More
Features
Interior
Disability Access
Short Term Available
Air Conditioning
Balcony
Cable Ready
Ceiling Fan(s)
Dishwasher
Hardwood Flooring
Island Kitchens
Microwave
New/Renovated Interior
Oversized Closets
Some Paid Utilities
Stainless Steel Appliances
Vaulted Ceilings
View
Washer & Dryer In Unit
Deck
Garbage Disposal
Patio
Refrigerator
Community
Accepts Credit Card Payments
Accepts Electronic Payments
Business Center
Clubhouse
Emergency Maintenance
Extra Storage
Fitness Center
High Speed Internet Access
Swimming Pool
Media Center
On Site Maintenance
On Site Management
Pet Friendly
Lifestyles
Pet Friendly
Other
Well maintained grounds
Excellent access
24 Hour Emergency Maintenance
Lifeguard on duty
Fountains
Organized activities
Fire sprinkler system
Resort Style Pool
Separate utility room
Doors with peepholes
Large Closet
Walk-in Closets
Upgraded light fixtures
Washer & Dryer in every apartment home
Oversized windows
Large patios & Balconies
Included Storage
Dual Masters
9 ft. ceiling
We take fraud seriously. If something looks fishy, let us know.

