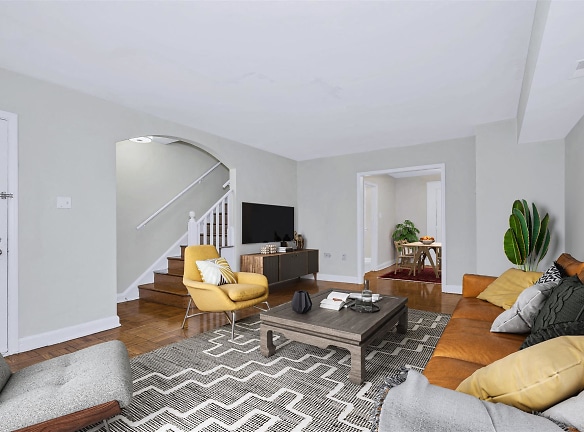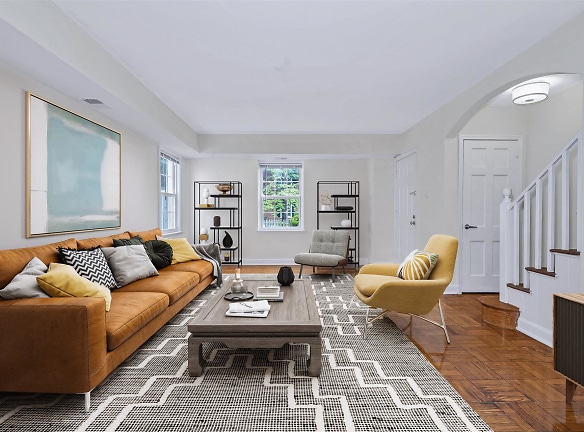- Home
- Maryland
- Silver-Spring
- Apartments
- Falkland Chase Apartments
Special Offer
Move in by April 20th and receive 1/2 MONTH FREE RENT! *Restrictions may apply. Contact the leasing team for details.
$1,474+per month
Falkland Chase Apartments
8305 16th Street
Silver Spring, MD 20910
1-3 bed, 1-2 bath • 535+ sq. ft.
9 Units Available
Managed by Cushman & Wakefield
Quick Facts
Property TypeApartments
Deposit$--
NeighborhoodDowntown
Lease Terms
Variable, 12-Month
Pets
Cats Allowed, Dogs Allowed
* Cats Allowed, Dogs Allowed
Description
Falkland Chase
Situated in vibrant downtown Silver Spring, Falkland Chase features comfortable and convenient apartment residences and townhomes with immediate Metro and Metrobus service access. These pet-friendly apartments in a historic building have everything you need, from one-, two-- and three-bedroom floor plans to spacious grounds for relaxation, all just around the corner from Ellsworth Drive and the best of Silver Spring. Positioned just at the border of Maryland and D.C., Falkland Chase's proximity to the Metro and MARC train connects you to the best both locales offer.
Floor Plans + Pricing
A10 (Income Restricted)

T03 (Income Restricted)

B01 (Income Restricted)

1 Bedroom - 1 Bath , South A01

1 Bedroom - 1 Bath , North A02

A02 (Income Restricted)

1 Bedroom - 1 Bath , North A03

A03 (Income Restricted)

1 Bedroom - 1 Bath , North A04 (Click floorplan for more photos!)

1 Bedroom - 1 Bath , West A04 (Click floorplan for more photos!)

A04 (Income Restricted)

1 Bedroom - 1 Bath , South A05 (Click floorplan for more photos!)

A05 (Income Restricted)

1 Bedroom - 1 Bath , North A05 (Click floorplan for more photos!)

1 Bedroom - 1 Bath , West

1 Bedroom - 1 Bath , South A06

1 Bedroom - 1 Bath , North A07

A07lm (Income Restricted)

A07 (Income Restricted)

1 Bedroom - 1 Bath , West A07

A08 (Income Restricted)

1 Bedroom - 1 Bath , South A08

1 Bedroom - 1 Bath , South A09

A09 (Income Restricted)

1 Bedroom - 1 Bath , North A10

1 Bedroom - 1 Bath , West A10

2 Bedroom - 1 Bath , North B01

2 Bedroom - 1 Bath , South B02 (Click floorplan for more photos!)

B02m (Income Restricted)

B02lm (Income Restricted)

2 Bedroom - 1 Bath , West B03 (Click floorplan for more photos!)

B03lm (Income Restricted)

B03m (Income Restricted)

2 Bedroom - 1 Bath , North B03

2 Bedroom - 1 Bath , West B04

2 Bedroom - 1 Bath , North B04

B04 (Income Restricted)

2 Bedroom - 1 Bath , South B05

B05 (Income Restricted)

2 Bedroom - 1 Bath , South B06

1 Bedroom - 1 Bath , South A11

Townhouse , South T01

Townhouse , South T03 (Click floorplan for more photos!)

Townhouse , South T02

Townhouse , South T04

Townhouse , South T05

Floor plans are artist's rendering. All dimensions are approximate. Actual product and specifications may vary in dimension or detail. Not all features are available in every rental home. Prices and availability are subject to change. Rent is based on monthly frequency. Additional fees may apply, such as but not limited to package delivery, trash, water, amenities, etc. Deposits vary. Please see a representative for details.
Manager Info
Cushman & Wakefield
Monday
09:00 AM - 06:00 PM
Tuesday
09:00 AM - 06:00 PM
Wednesday
11:00 AM - 06:00 PM
Thursday
09:00 AM - 06:00 PM
Friday
09:00 AM - 06:00 PM
Saturday
10:00 AM - 05:00 PM
Schools
Data by Greatschools.org
Note: GreatSchools ratings are based on a comparison of test results for all schools in the state. It is designed to be a starting point to help parents make baseline comparisons, not the only factor in selecting the right school for your family. Learn More
Features
Interior
Disability Access
Air Conditioning
Dishwasher
Fireplace
Hardwood Flooring
Microwave
New/Renovated Interior
Stainless Steel Appliances
Washer & Dryer In Unit
Refrigerator
Community
Accepts Electronic Payments
Fitness Center
Laundry Facility
Pet Park
Playground
Controlled Access
Other
First Floor
Second Floor
Third Floor
Classic Apartment
Spacious one and two-bedroom apartments
Fast and easy access to major highways
Two and three-bedroom townhomes
Fully equipped kitchens
Central air conditioning and heating
Plush wall-to-wall carpeting in select homes
Ceramic tile baths
Hardwood Floor
West Section
Dog park
Full Basement
Laundry in Building
Metro Proximity
Near Bus Stop
Near Dog Park
End Unit
Near Picnic Area
Porch
Lower Level
Renovated Apartment
Deluxe Apartment
Premium Apartment
South Section
Accessible Apartment
Parquet Floor
Granite Countertop
North Section
In-Unit Washer/Dryer
Townhome
Fireplaces in select homes
Hardwood floors in select homes
Washer/Dryer in select homes
We take fraud seriously. If something looks fishy, let us know.

