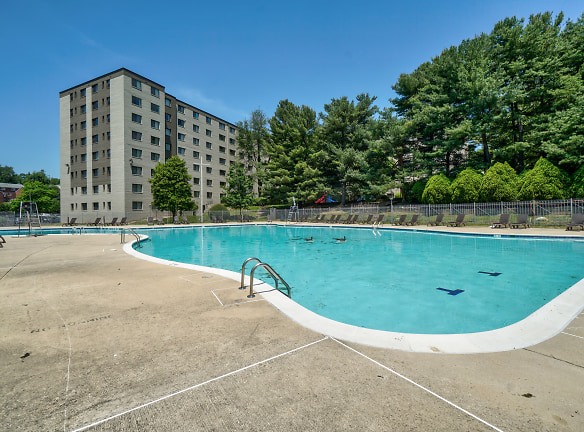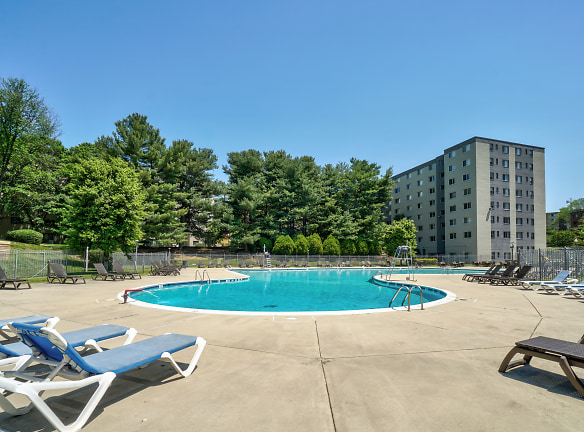- Home
- Maryland
- Silver-Spring
- Apartments
- Summit Hills Apartments
Contact Property
$1,452+per month
Summit Hills Apartments
1701 E West Hwy
Silver Spring, MD 20910
Studio-4 bed, 1-2 bath • 530+ sq. ft.
5 Units Available
Managed by Southern Management Companies LLC
Quick Facts
Property TypeApartments
Deposit$--
NeighborhoodDowntown
Lease Terms
Lease terms are standard. Please inquire with property staff.
Pets
Cats Allowed, Dogs Allowed
* Cats Allowed Pet Friendly Weight Restriction: 25 lbs, Dogs Allowed Pet Friendly Weight Restriction: 25 lbs
Description
Summit Hills
Summit Hills Apartment Homes are spacious and have a prime location in Silver Spring close to the Metrorail. Our residents say the community events, personalized customer service & amenities are what set us apart from the rest. Schedule a tour today! Se habla Espanol.
Floor Plans + Pricing
Studio 1Bathroom

Studio 1 Bathroom Hi-Rise

1Bedroom 1Bathroom

1 Bedroom 1 Bathroom Hi-Rise

2 Bedroom 1 Bath Den

2Bedroom 2Bathroom

3Bedroom 2Bathroom

2 Bedroom 2 Bathroom Hi-Rise

4Bedroom 2Bathroom

2Bedroom 1Bathroom

Floor plans are artist's rendering. All dimensions are approximate. Actual product and specifications may vary in dimension or detail. Not all features are available in every rental home. Prices and availability are subject to change. Rent is based on monthly frequency. Additional fees may apply, such as but not limited to package delivery, trash, water, amenities, etc. Deposits vary. Please see a representative for details.
Manager Info
Southern Management Companies LLC
Monday
09:00 AM - 05:30 PM
Tuesday
09:00 AM - 05:30 PM
Wednesday
09:00 AM - 05:30 PM
Thursday
09:00 AM - 05:30 PM
Friday
09:00 AM - 05:30 PM
Saturday
09:00 AM - 05:00 PM
Schools
Data by Greatschools.org
Note: GreatSchools ratings are based on a comparison of test results for all schools in the state. It is designed to be a starting point to help parents make baseline comparisons, not the only factor in selecting the right school for your family. Learn More
Features
Interior
Furnished Available
Short Term Available
Corporate Billing Available
Air Conditioning
Balcony
Ceiling Fan(s)
Dishwasher
Elevator
Gas Range
New/Renovated Interior
Stainless Steel Appliances
Garbage Disposal
Patio
Refrigerator
Community
Accepts Credit Card Payments
Accepts Electronic Payments
Emergency Maintenance
Gated Access
Laundry Facility
Pet Park
Playground
Public Transportation
Swimming Pool
Tennis Court(s)
Controlled Access
On Site Maintenance
On Site Management
Other
Bike Share
Cable Accessible
Furnishings Available
Gas Stove
Patio Or Terraces Available
Spacious Floor Plans
Upgraded Apartments Available
Wall-To-Wall Carpeting
All Credit Considered
Grilling/Picnic Areas
Military Housing
Free Garden Plots
1.5 Blocks From Metro Red Line
Zipcars On-Site
Walking Distance To Marc Train
Gated Community
Community Events
On-Site Cyber Lounge with Free Wi-Fi
Recycling Program
13,705 sq ft Amenity Space
community room
We take fraud seriously. If something looks fishy, let us know.

