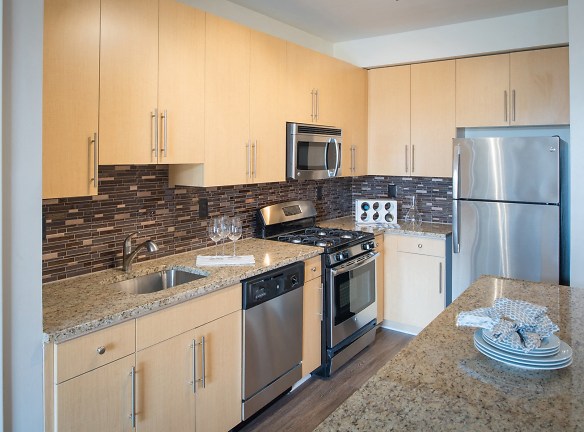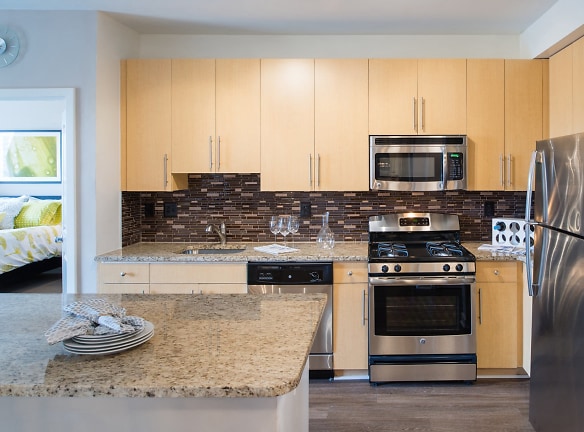- Home
- Maryland
- Silver-Spring
- Apartments
- The Flats At Wheaton Station Apartments
Special Offer
Contact Property
Enjoy a $0 deposit when you move into one of our wonderful apartment homes!
*Terms and conditions apply. Please contact our leasing team for more information. Your new home awaits!
*Terms and conditions apply. Please contact our leasing team for more information. Your new home awaits!
$1,637+per month
The Flats At Wheaton Station Apartments
11101 Georgia Ave
Silver Spring, MD 20902
1-3 bed, 1-3 bath • 590+ sq. ft.
6 Units Available
Managed by Inland Residential Real Estate Services LLC
Quick Facts
Property TypeApartments
Deposit$--
Lease Terms
3-Month, 6-Month, 7-Month, 9-Month, 12-Month, 13-Month
Pets
Cats Allowed, Dogs Allowed
* Cats Allowed, Dogs Allowed
Description
The Flats at Wheaton Station
Escape to The Flats at Wheaton Station, where tranquility meets excitement. Delight in homes crafted for your comfort with 9-foot ceilings, walk-in closets and let natural light fill your living space through 6-foot windows. Dive into our sparkling swimming pool, unleash your energy at our fitness center and did we mention? We are proudly green certified, reflecting our commitment to sustainability and a healthier environment. Step outside and enjoy easy access to the Red, Silver, Orange, and Blue lines, immersing yourself in the wonders of the DC-Metro area. Convenience is at your doorstep with Westfield Wheaton Mall and Safeway Grocery Store nearby. The possibilities are endless as you explore all that our vibrant community has to offer. Made for the special moments, and everything in-between, we welcome you to our Inland Residential community.
Floor Plans + Pricing
1A

1D

1E

1F

1R

1G/1H

1I

1J

1K

1L

1M

1N

1P

1Q

1T

2C

2B/2D

2E

2F

2G/2H

1S

2I

3A

2J

2K

3B

2L

2M

1B/1C

Floor plans are artist's rendering. All dimensions are approximate. Actual product and specifications may vary in dimension or detail. Not all features are available in every rental home. Prices and availability are subject to change. Rent is based on monthly frequency. Additional fees may apply, such as but not limited to package delivery, trash, water, amenities, etc. Deposits vary. Please see a representative for details.
Manager Info
Inland Residential Real Estate Services LLC
Monday
09:00 AM - 06:00 PM
Tuesday
09:00 AM - 06:00 PM
Wednesday
09:00 AM - 06:00 PM
Thursday
09:00 AM - 06:00 PM
Friday
09:00 AM - 06:00 PM
Saturday
10:00 AM - 05:00 PM
Schools
Data by Greatschools.org
Note: GreatSchools ratings are based on a comparison of test results for all schools in the state. It is designed to be a starting point to help parents make baseline comparisons, not the only factor in selecting the right school for your family. Learn More
Features
Interior
Balcony
Fireplace
Hardwood Flooring
Island Kitchens
New/Renovated Interior
Oversized Closets
Smoke Free
Stainless Steel Appliances
Vaulted Ceilings
Deck
Patio
Community
Business Center
Emergency Maintenance
Extra Storage
Fitness Center
Gated Access
Green Community
Public Transportation
Swimming Pool
Wireless Internet Access
Controlled Access
Media Center
Non-Smoking
Other
Air Conditioner
Full-size washer and dryer
Green Certified
Bicycle Storage
Walk-in closets
Automated Package Locker
Nine-foot ceilings
Covered Parking
Six-foot windows
Vaulted ceilings*
Fireplace*
Free Wi-Fi In Amenity Areas
Patio or balcony*
Additional Storage Available
Stainless steel appliances*
Granite countertops*
Non-Smoking Community
Car Care Facility
Tile backsplash*
Deck Parking
Hardwood-style plank flooring*
Modern lighting*
Center island*
We take fraud seriously. If something looks fishy, let us know.

