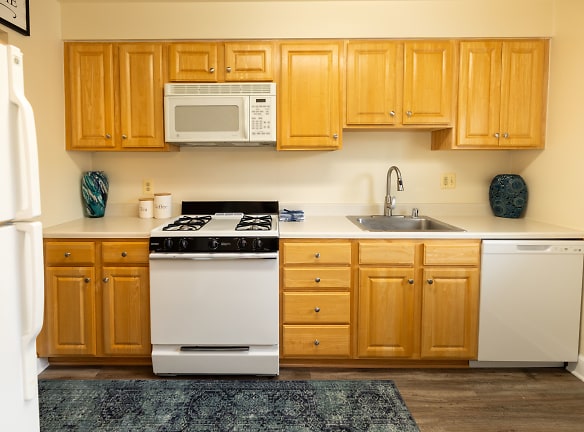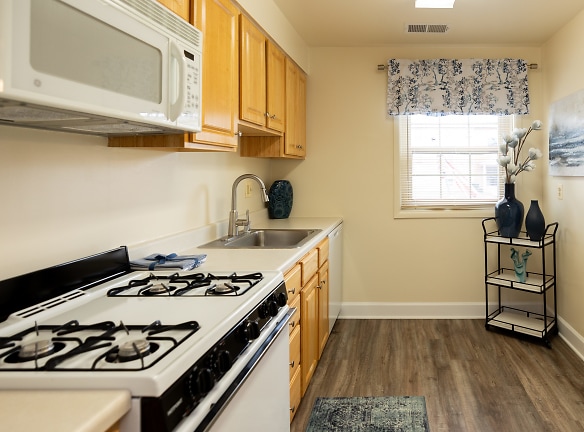- Home
- Maryland
- Windsor-Mill
- Apartments
- Rockdale Gardens Apartments
Special Offer
Contact Property
Open House Thursday, May 2nd, 2024, to Sunday, May 5th, 2024! Office Open for Showings Thursday to Saturday Only. Get a $5 application fee when you enter promo code 'Open House' and a $350 Security Deposit. * If qualified.
$1,169+per month
Rockdale Gardens Apartments
3601 Yennar Ln
Windsor Mill, MD 21244
1-3 bed, 1-2 bath • 722+ sq. ft.
5 Units Available
Managed by Apartment Services, Inc.
Quick Facts
Property TypeApartments
Deposit$--
Application Fee25
Lease Terms
Variable
Pets
Cats Allowed, Dogs Allowed
* Cats Allowed Pets allowed: Up to 2 Cats, 1 Cat and 1 Dog (50 lbs), or 1 Dog (50 lbs) only. Pet rent = $25 per pet.*, Dogs Allowed Pets allowed: Up to 2 Cats, 1 Cat and 1 Dog (50 lbs), or 1 Dog (50 lbs) only. Pet rent = $25 per pet.*. Restricted Breeds: Pit Bull, Staffordshire Terrier, American Bulldog, Rottweiler, Mastiff, Great Dane, Doberman Pinscher, Irish Wolf Hound, German Shepherd.* - *Restrictions Apply. Contact Leasing Agent for more details Weight Restriction: 50 lbs
Description
Rockdale Gardens Apartments
Welcome to Rockdale Gardens Apartments and Townhomes, a community you'll love to call 'home'. Combining modern interiors, thoughtful amenities, and professional services, our apartments in Milford Mill will become the perfect backdrop to your carefree lifestyle. Add to this our well-connected location minutes away from I-695, and you won't miss out on anything. We're pet-friendly, too, so bring your furry friends along when you come by for a tour!
Floor Plans + Pricing
1 Bedroom 1 Bath

2 Bedrooms 1.5 Bath

3 Bedroom Townhome

3 Bedrooms 2 Bath

Floor plans are artist's rendering. All dimensions are approximate. Actual product and specifications may vary in dimension or detail. Not all features are available in every rental home. Prices and availability are subject to change. Rent is based on monthly frequency. Additional fees may apply, such as but not limited to package delivery, trash, water, amenities, etc. Deposits vary. Please see a representative for details.
Manager Info
Apartment Services, Inc.
Monday
10:00 AM - 06:00 PM
Tuesday
10:00 AM - 06:00 PM
Wednesday
10:00 AM - 06:00 PM
Thursday
10:00 AM - 06:00 PM
Friday
10:00 AM - 06:00 PM
Saturday
10:00 AM - 06:00 PM
Schools
Data by Greatschools.org
Note: GreatSchools ratings are based on a comparison of test results for all schools in the state. It is designed to be a starting point to help parents make baseline comparisons, not the only factor in selecting the right school for your family. Learn More
Features
Interior
Air Conditioning
Balcony
Cable Ready
Dishwasher
Gas Range
Hardwood Flooring
Microwave
Oversized Closets
Washer & Dryer Connections
Garbage Disposal
Patio
Refrigerator
Community
Accepts Electronic Payments
Business Center
Emergency Maintenance
Laundry Facility
Public Transportation
Swimming Pool
On Site Maintenance
On Site Management
Other
Off Street Parking
Spacious Kitchen with Plenty of Cabinets
Walk Out Balcony or Terrace
Wall-to-Wall Carpeting (in select homes)
Washer/Dryer Hook-ups in Townhomes
$25 application fee
Large Closets
Central Air Conditioning
Luxury Vinyl Plank Flooring (in select homes)
We take fraud seriously. If something looks fishy, let us know.

