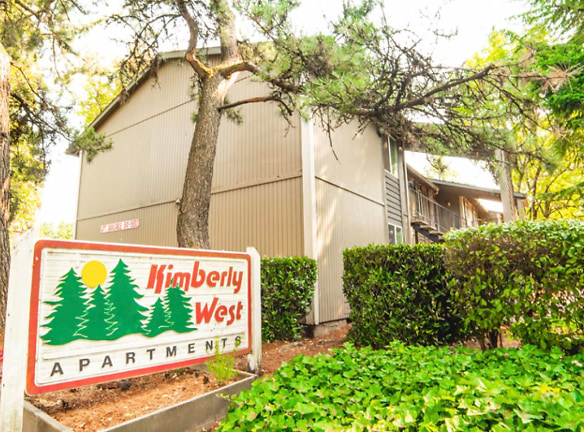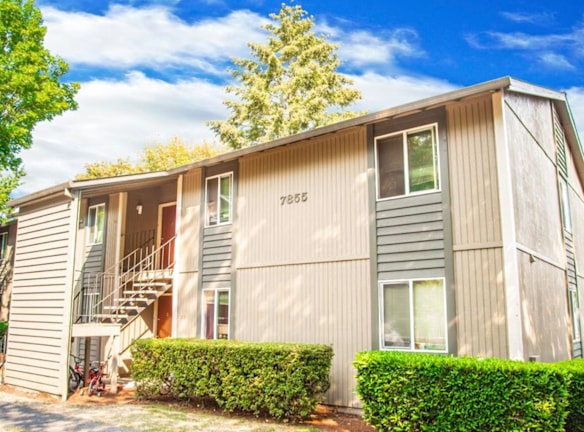- Home
- Oregon
- Beaverton
- Apartments
- Kimberly West Apartments
$1,395+per month
Kimberly West Apartments
7851 SW Hall Blvd
Beaverton, OR 97008
1-3 bed, 1 bath • 650+ sq. ft.
2 Units Available
Managed by Norris & Stevens Investment Real Estate
Quick Facts
Property TypeApartments
Deposit$--
NeighborhoodGreenway
Application Fee60
Lease Terms
Monthly, Variable, 8-Month
Pets
Dogs Allowed, Cats Allowed
* Dogs Allowed Weight Restriction: 35 lbs Deposit: $--, Cats Allowed Deposit: $--
Description
Kimberly West
Kimberly West Apartments is a small community located off of Hall Boulevard, close to shopping, dining, as well as mass transit, with connecting bus lines 76 and 78. Reaching downtown Beaverton is a 7 minute drive and downtown Portland is a 20-30 minute drive, depending on traffic. Kimberly West apartments is located in the Beaverton school district, which has excellent schools. We are close to two parks, Greenway park, which is a disc golf course and paved running trail, as well as Ridgecrest park, which has tennis courts as well as a play structure and swings. This community is pet friendly with two easily located pet waste stations and accessible neighborhoods for walking or running. Lots of trees and shrubs provide shade and transform this community each season into natural beauty you'll love to look out your window and see. We also have two laundry facilities that are coin operated, but with the Wash laundry app, you may use your debit or credit card, and pay through your phone.
Please call in advance to set up your tour today! Appointments are requested for ensured availability.
Please call in advance to set up your tour today! Appointments are requested for ensured availability.
Floor Plans + Pricing
Apartment

$1,395+
1 bd, 1 ba
650+ sq. ft.
Terms: Per Month
Deposit: Please Call
Apartment

$1,525+
2 bd, 1 ba
780+ sq. ft.
Terms: Per Month
Deposit: Please Call
Apartment

$1,625+
3 bd, 1 ba
945+ sq. ft.
Terms: Per Month
Deposit: Please Call
Floor plans are artist's rendering. All dimensions are approximate. Actual product and specifications may vary in dimension or detail. Not all features are available in every rental home. Prices and availability are subject to change. Rent is based on monthly frequency. Additional fees may apply, such as but not limited to package delivery, trash, water, amenities, etc. Deposits vary. Please see a representative for details.
Manager Info
Norris & Stevens Investment Real Estate
Tuesday
09:00 AM - 04:00 PM
Wednesday
09:00 AM - 04:00 PM
Thursday
09:00 AM - 04:00 PM
Friday
09:00 AM - 04:00 PM
Saturday
09:00 AM - 04:00 PM
Schools
Data by Greatschools.org
Note: GreatSchools ratings are based on a comparison of test results for all schools in the state. It is designed to be a starting point to help parents make baseline comparisons, not the only factor in selecting the right school for your family. Learn More
Features
Interior
Short Term Available
Balcony
Cable Ready
Ceiling Fan(s)
Dishwasher
Oversized Closets
Smoke Free
Deck
Garbage Disposal
Patio
Refrigerator
Community
Accepts Credit Card Payments
Accepts Electronic Payments
Emergency Maintenance
Extra Storage
Individual Leases
Laundry Facility
Public Transportation
On Site Maintenance
On Site Management
On-site Recycling
Green Space
Non-Smoking
Pet Friendly
Lifestyles
Pet Friendly
We take fraud seriously. If something looks fishy, let us know.

