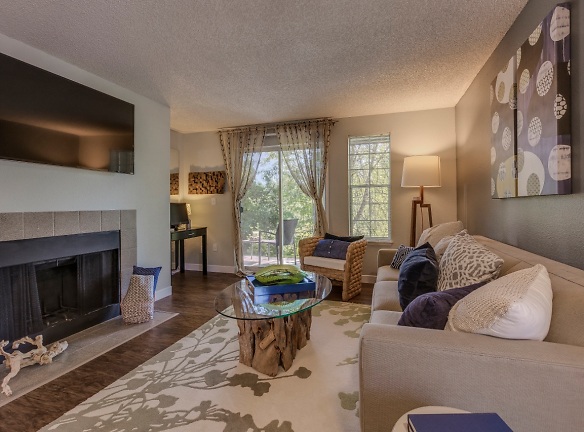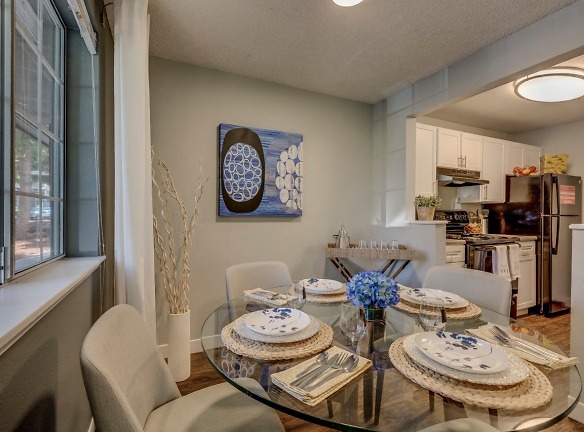- Home
- Oregon
- Beaverton
- Apartments
- Cedar Crest Apartments
$3,400+per month
Cedar Crest Apartments
4800 SW Mueller Dr
Beaverton, OR 97007
1-3 bed, 1-2 bath • 700+ sq. ft.
5 Units Available
Managed by Cushman & Wakefield
Quick Facts
Property TypeApartments
Deposit$--
NeighborhoodWest Beaverton
Lease Terms
Variable
Pets
Cats Allowed, Dogs Allowed
* Cats Allowed, Dogs Allowed
Description
Cedar Crest
Welcome to Cedar Crest Apartments, the place that revolves around you. Discover wonderfully designed floor plans, fantastic amenities, and a well-connected address that make our Beaverton, OR apartments for rent a deal you don't want to pass on. Wish to enjoy everything we offer with your furry friends? You'll be glad to know that we welcome pets!
Find everything you need for a rewarding experience inside our one, two, and three-bedroom apartments in Beaverton for rent. From spacious closets for your precious belongings, individual climate controls, and washer/dryer units to patios or balconies with extra storage, we left nothing to chance when it comes to your comfort. Best of all, your windows will open to wonderful views of the surroundings that you will never get enough of.
Equally impressive are the amenities scattered around our grounds. There's an indoor swimming pool for year-round fun, a well-equipped fitness center that helps you aim and reach high, along with a leash-free dog park. Keep your vehicles safe in our covered parking area and take public transportation whenever you like--it's incredibly close by. Besides these, we've partnered with Updater, so your moving process will be a smooth affair.
Our excellent location is another major highlight. It connects you to Chehalem Elementary, Beaverton High, Nike World Headquarters, and Century 16 Cedar Hills. What's more, distinct leisure venues such as Portland Japanese Garden, Oregon Zoo, and Oaks Amusement Park are within a short ride. Ready to make our Beaverton, OR apartments your new home? Give us a call today and apply for your favorite layout!
Find everything you need for a rewarding experience inside our one, two, and three-bedroom apartments in Beaverton for rent. From spacious closets for your precious belongings, individual climate controls, and washer/dryer units to patios or balconies with extra storage, we left nothing to chance when it comes to your comfort. Best of all, your windows will open to wonderful views of the surroundings that you will never get enough of.
Equally impressive are the amenities scattered around our grounds. There's an indoor swimming pool for year-round fun, a well-equipped fitness center that helps you aim and reach high, along with a leash-free dog park. Keep your vehicles safe in our covered parking area and take public transportation whenever you like--it's incredibly close by. Besides these, we've partnered with Updater, so your moving process will be a smooth affair.
Our excellent location is another major highlight. It connects you to Chehalem Elementary, Beaverton High, Nike World Headquarters, and Century 16 Cedar Hills. What's more, distinct leisure venues such as Portland Japanese Garden, Oregon Zoo, and Oaks Amusement Park are within a short ride. Ready to make our Beaverton, OR apartments your new home? Give us a call today and apply for your favorite layout!
Floor Plans + Pricing
3 x 2

3 bd, 2 ba
Terms: Per Month
Deposit: Please Call
1 x 1

$3,839
1 bd, 1 ba
700+ sq. ft.
Terms: Per Month
Deposit: Please Call
2 x 1

$3,400
2 bd, 1 ba
880+ sq. ft.
Terms: Per Month
Deposit: Please Call
2 x 2

$3,956+
2 bd, 2 ba
915+ sq. ft.
Terms: Per Month
Deposit: Please Call
Floor plans are artist's rendering. All dimensions are approximate. Actual product and specifications may vary in dimension or detail. Not all features are available in every rental home. Prices and availability are subject to change. Rent is based on monthly frequency. Additional fees may apply, such as but not limited to package delivery, trash, water, amenities, etc. Deposits vary. Please see a representative for details.
Manager Info
Cushman & Wakefield
Sunday
12:00 PM - 05:00 PM
Monday
10:00 AM - 06:00 PM
Tuesday
10:00 AM - 06:00 PM
Wednesday
10:00 AM - 06:00 PM
Thursday
10:00 AM - 06:00 PM
Friday
10:00 AM - 06:00 PM
Saturday
10:00 AM - 06:00 PM
Schools
Data by Greatschools.org
Note: GreatSchools ratings are based on a comparison of test results for all schools in the state. It is designed to be a starting point to help parents make baseline comparisons, not the only factor in selecting the right school for your family. Learn More
Features
Interior
Short Term Available
Balcony
Cable Ready
Dishwasher
Fireplace
Oversized Closets
Vaulted Ceilings
View
Washer & Dryer In Unit
Deck
Garbage Disposal
Patio
Refrigerator
Community
Clubhouse
Fitness Center
Hot Tub
Playground
Public Transportation
Swimming Pool
On Site Maintenance
On Site Management
On Site Patrol
Other
Individual Climate Control
Patio/ balcony with Extra Storage
Storage
Spacious Closet(s)
Dog Park
Updater Moving Partner
Washer and Dryer in Unit
We take fraud seriously. If something looks fishy, let us know.

