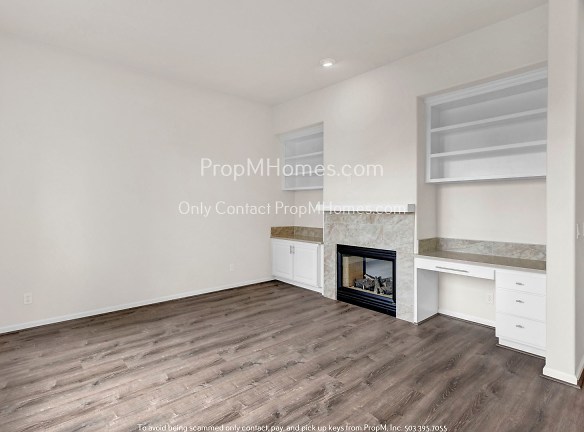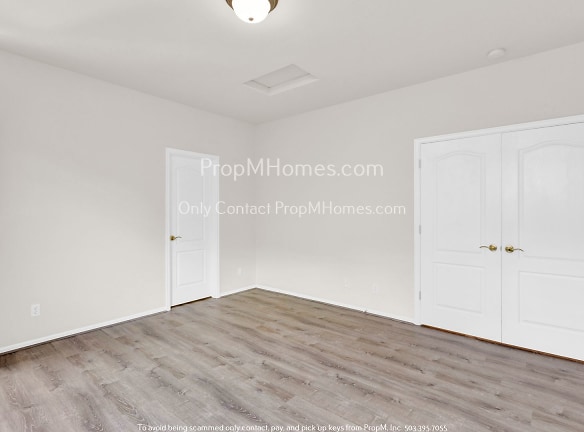- Home
- Oregon
- Lake-Oswego
- Houses
- 4932 Mulholland Dr
$4,099per month
4932 Mulholland Dr
Lake Oswego, OR 97035
3 bed, 2.5 bath • 2,498 sq. ft.
Quick Facts
Property TypeHouses And Homes
Deposit$--
Lease Terms
Per Month
Pets
Dogs Allowed, Cats Allowed
Description
4932 Mulholland Dr
*Here is your opportunity to find your dream home! Properties are renting quickly; we encourage you to apply before viewing, to be first in line. To increase your chances of getting approved, be sure to gather and submit all your documentation at the time of your application. If you have any questions, please don't hesitate to call our office for assistance.* Neighborhood: Welcome to the delightful community of West Lake in Lake Oswego, Oregon, where everything you need is right at your doorstep. This home offers direct access to the scenic Westlake Community Park, located just across the street, allowing you to seamlessly connect with nature. The neighborhood also boasts proximity to top-rated local restaurants, essential professional services, and grocery shopping, ensuring convenience at every turn. Additionally, with quick access to major highways like the I-5 and 217, commuting or traveling is a breeze. This home's prime location truly makes it a dream for any resident. Living Area: Upon entering this home, you are immediately welcomed by an enchanting courtyard, setting a charming tone. Inside, the living area is anchored by a unique peekaboo glass fireplace, which not only warms the space but also allows light to filter through to the dining area on the other side. The room is outfitted with luxury wood-like flooring that adds warmth and sophistication. Gray-toned walls complement the large windows that flood the area with natural light, enhancing the open and airy feel. Recessed lighting is thoughtfully placed to keep the space bright and inviting, even on the darkest, rainiest days. This living room combines functionality with style, making it the perfect heart of the home. Kitchen: This kitchen, seamlessly connected to the main living area and a formal dining room adorned with lovely built-in shelving and a cozy fireplace, radiates warmth and functionality. It features crisp white cabinets and is equipped with high-end appliances, including dual-stacked ovens, a gas stovetop, a dishwasher, and a refrigerator. The quartz countertops and tile backsplash add a touch of elegance, harmonizing beautifully with the luxury wood-like flooring that extends throughout. This thoughtfully designed kitchen not only meets all culinary needs but also serves as a stylish gathering space for dining and entertaining. Bedroom/Bathroom: This inviting home features three bedrooms and two and a half bathrooms, thoughtfully arranged for comfort and convenience. The half bath is ideally located near the living area, providing easy access for guests and the practicality of a downstairs restroom. Ascend the charming staircase from the main living area to reach the bedrooms, each painted in a muted light gray tone that enhances the tranquil atmosphere. The primary bedroom stands out with its ceiling fan, a huge window that floods the room with light, and a walk-in closet equipped with built-ins for optimal organization. It boasts its en-suite bathroom complete with a soaking tub designed to melt away the stresses of the day, dual sinks, and a walk-in tiled shower. The second bedroom, also in muted light gray, offers ample closet space with additional built-in shelving. The third bedroom features a large window and similar closet arrangements. A full bathroom located in the hallway, equipped with a tub/shower combo, serves these two rooms. This layout ensures both privacy and functionality, making it an ideal living space. Parking/Outside: This townhome includes an attached two-car garage, providing ample space for both garage and driveway parking. Additionally, it features a fenced courtyard, a perfect spot to savor the beauty of nature or enjoy a barbecue just off the kitchen. This outdoor space enhances the home's appeal, offering both functionality and a place for relaxation. Available for a minimum one-year lease with the option to renew. Rental Criteria: https://www.propmhomes.com/rental-criteria Utilities you are responsible for: Electric
Manager Info
Schools
Data by Greatschools.org
Note: GreatSchools ratings are based on a comparison of test results for all schools in the state. It is designed to be a starting point to help parents make baseline comparisons, not the only factor in selecting the right school for your family. Learn More
Features
Interior
Fireplace
Dishwasher
Oversized Closets
Washer & Dryer In Unit
Air Conditioning
Other
Outdoor Parking
Garage
We take fraud seriously. If something looks fishy, let us know.

