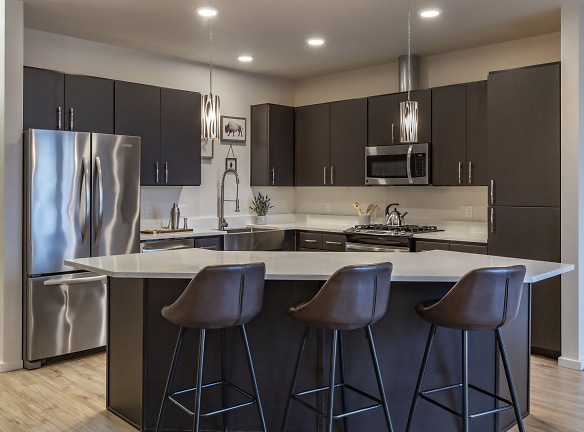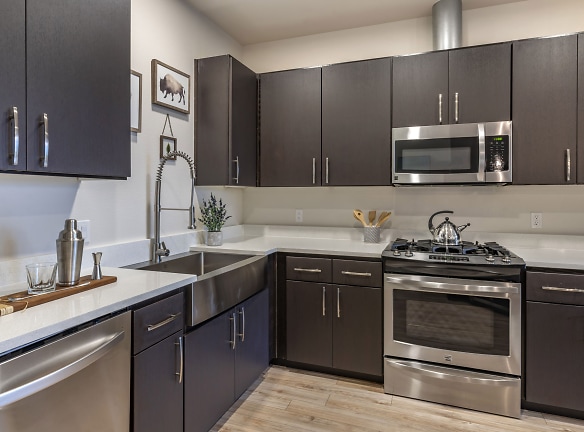- Home
- Oregon
- Portland
- Apartments
- Yacht Harbor Club Apartments
Special Offer
Now offering up to 4 WEEKS FREE on select apartments at Yacht Harbor Club! Some restrictions apply - contact us today!
$2,006+per month
Yacht Harbor Club Apartments
11505 NE Yacht Harbor Dr
Portland, OR 97217
1-2 bed, 1-2 bath • 644+ sq. ft.
Managed by CONAM Management
Quick Facts
Property TypeApartments
Deposit$--
NeighborhoodHayden Island
Application Fee28
Lease Terms
12-Month, 13-Month, 14-Month, 15-Month
Pets
Cats Allowed, Dogs Allowed
* Cats Allowed Active Pet-Friendly Community - We want your fur babies to feel just as welcome with a private dog run and pet wash so they can stretch their legs, enjoy the sunshine, and get pampered, too. Please call for complete pet policy information. Weight Restriction: 50 lbs Deposit: $--, Dogs Allowed Active Pet-Friendly Community - We want your fur babies to feel just as welcome with a private dog run and pet wash so they can stretch their legs, enjoy the sunshine, and get pampered, too. Please call for complete pet policy information. Weight Restriction: 50 lbs Deposit: $--
Description
Yacht Harbor Club
Yacht Harbor Club is an inspired apartment community anchored in luxury. Perfectly located on peaceful Hayden Island, this exclusive oasis gives residents the best of both worlds -- a resort-style living experience on their own slice of paradise that's conveniently located minutes from downtown Portland and Vancouver. From breathtaking views and unparalleled amenities to a waterfront haven where outdoor adventure beckons, our one-and two-bedroom floor plans are uniquely designed to provide all the comforts of home set within a vacation-like ambiance. Get ready to embrace a refined way of life at Yacht Harbor Club.
Floor Plans + Pricing
Catamaran

1 bd, 1 ba
644+ sq. ft.
Terms: Per Month
Deposit: Please Call
Mizzen

1 bd, 1 ba
817+ sq. ft.
Terms: Per Month
Deposit: Please Call
Chandler

1 bd, 1 ba
856+ sq. ft.
Terms: Per Month
Deposit: Please Call
Meridian

$2,006+
1 bd, 1 ba
865+ sq. ft.
Terms: Per Month
Deposit: Please Call
Lanyard

1 bd, 1 ba
907+ sq. ft.
Terms: Per Month
Deposit: Please Call
Kelson

$2,112+
1 bd, 1 ba
937+ sq. ft.
Terms: Per Month
Deposit: Please Call
Navigator

1 bd, 1 ba
937+ sq. ft.
Terms: Per Month
Deposit: Please Call
Regatta

$2,048+
1 bd, 1 ba
1124+ sq. ft.
Terms: Per Month
Deposit: Please Call
Halyard

$2,278+
2 bd, 2 ba
1161+ sq. ft.
Terms: Per Month
Deposit: Please Call
Anchorage

2 bd, 2 ba
1182+ sq. ft.
Terms: Per Month
Deposit: Please Call
Transom

2 bd, 2 ba
1241+ sq. ft.
Terms: Per Month
Deposit: Please Call
Quay

2 bd, 2 ba
1262+ sq. ft.
Terms: Per Month
Deposit: Please Call
Daymark

2 bd, 2 ba
1341+ sq. ft.
Terms: Per Month
Deposit: Please Call
Ballaster

2 bd, 2 ba
1356+ sq. ft.
Terms: Per Month
Deposit: Please Call
Salon

2 bd, 2 ba
1358+ sq. ft.
Terms: Per Month
Deposit: Please Call
Pilothouse

2 bd, 2 ba
1452+ sq. ft.
Terms: Per Month
Deposit: Please Call
Jetty

2 bd, 2 ba
1549+ sq. ft.
Terms: Per Month
Deposit: Please Call
Mainsail

2 bd, 2 ba
1811+ sq. ft.
Terms: Per Month
Deposit: Please Call
Penthouse

2 bd, 2 ba
4000+ sq. ft.
Terms: Per Month
Deposit: Please Call
Floor plans are artist's rendering. All dimensions are approximate. Actual product and specifications may vary in dimension or detail. Not all features are available in every rental home. Prices and availability are subject to change. Rent is based on monthly frequency. Additional fees may apply, such as but not limited to package delivery, trash, water, amenities, etc. Deposits vary. Please see a representative for details.
Manager Info
CONAM Management
Monday
09:00 AM - 06:00 PM
Tuesday
09:00 AM - 06:00 PM
Wednesday
10:00 AM - 06:00 PM
Thursday
09:00 AM - 06:00 PM
Friday
09:00 AM - 06:00 PM
Saturday
10:00 AM - 05:00 PM
Schools
Data by Greatschools.org
Note: GreatSchools ratings are based on a comparison of test results for all schools in the state. It is designed to be a starting point to help parents make baseline comparisons, not the only factor in selecting the right school for your family. Learn More
Features
Interior
Disability Access
Air Conditioning
Balcony
Cable Ready
Ceiling Fan(s)
Dishwasher
Elevator
Fireplace
Garden Tub
Gas Range
Hardwood Flooring
Island Kitchens
Microwave
New/Renovated Interior
Oversized Closets
Smoke Free
Stainless Steel Appliances
Vaulted Ceilings
View
Washer & Dryer In Unit
Deck
Garbage Disposal
Patio
Refrigerator
Certified Efficient Windows
Energy Star certified Appliances
Community
Accepts Credit Card Payments
Accepts Electronic Payments
Business Center
Clubhouse
Emergency Maintenance
Extra Storage
Fitness Center
High Speed Internet Access
Hot Tub
Pet Park
Swimming Pool
Wireless Internet Access
Conference Room
Controlled Access
Media Center
On Site Maintenance
On Site Management
On Site Patrol
Recreation Room
EV Charging Stations
Non-Smoking
Lifestyles
Waterfront
Other
Dual Access, Live-Work Units Available
Pet-Friendly with Dog Run & Washing Station
Direct Access to Salpare Bay Marina
Two Bedroom Penthouse Floor Plan Available
Additional Storage Available
Swimming Pool & Spa
Beach Access to the Columbia River
Access to The Famous - 3 Sheets at the Harbor Casu
Esthetician Services Available On-Site
Private Resident Clubhouse
Garage Parking and Bike Storage
Fully Equipped Fitness Center
Offering One and Two-Bedroom Floor Plans
Private Patio Complete with Gas Grill Hookups
Energy Efficient Stainless Steel & Black Appliance
Separate Bar Area *
Fireplace in Every Home
Spacious Gourmet Kitchen with Large Island
Premium Wood-Style Plank Flooring
* Offered In Select Homes Only
European-Style Cabinets with Chrome Hardware
Modern Pendent Kitchen Lighting
Dual Sink Bathroom Vanities *
Stand Alone Shower Options *
Quartz Counters
Views of the Columbia River, Salpare Bay Marina, a
Large Bedroom Closets
In-Home Washer and Dryer
Built-In Wine Cooler *
Stainless Steel Farm Sinks with Gooseneck Faucet
Floor-to-Ceiling Windows
Views of the Columbia River, Salpare Bay Marina,
*Offered In Select Homes Only
Dual Sink Bathroom Vanities*
Separate Bar Area*
Stand Alone Shower Options*
We take fraud seriously. If something looks fishy, let us know.

