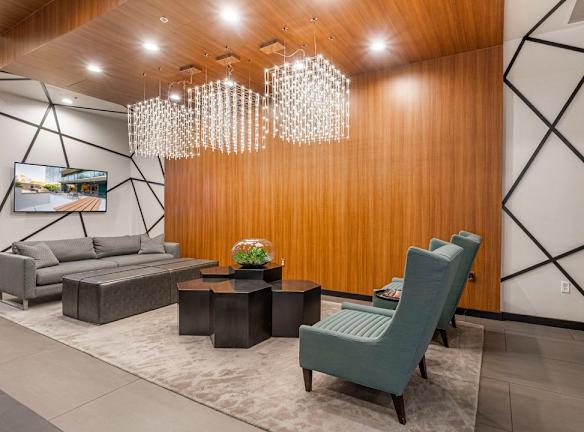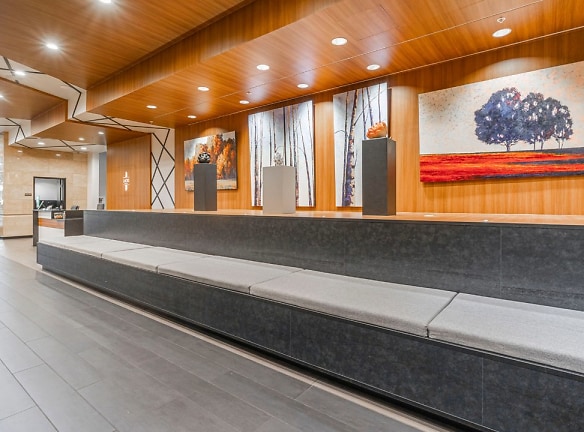- Home
- Oregon
- Portland
- Apartments
- Ladd Apartments
Special Offer
Apply today and get up to 6 weeks free on select homes - Call for Details!
$1,333+per month
Ladd Apartments
1300 SW Park Ave
Portland, OR 97201
Studio-2 bed, 1-2 bath • 501+ sq. ft.
Managed by Holland Residential
Quick Facts
Property TypeApartments
Deposit$--
NeighborhoodNorthwest Portland
Lease Terms
6-Month, 7-Month, 9-Month, 12-Month, 13-Month
Pets
Cats Allowed, Dogs Allowed
* Cats Allowed Deposit: $--, Dogs Allowed Breed Restrictions May Apply, Contact for Details Weight Restriction: 200 lbs Deposit: $--
Description
Ladd
Ladd is a 23 floor luxury apartment building located in the heart of downtown Portland. Our LEED Gold Certified building offers studio, one bedroom, two bedroom, and penthouse homes. Our apartments boast condominium-quality finishes such as granite countertops, stainless steel appliances, central heating and air and many will also have balconies from which you can enjoy spectacular views. Ladd's front door faces the South Park Blocks, a graceful line of twelve city blocks that make up Portland's "Central Park" and Cultural District. In addition to our proximity to the Park Blocks, we are also surrounded by many dining, shopping and entertainment options. The Arlene Schnitzer Concert Hall, Portland Art Museum, Keller Auditorium and Pioneer Square are all within minutes from Ladd; meaning there is always something to do nearby! We are two blocks from the Portland Streetcar Line as well as the Max line; connecting us to all other areas of Portland and surrounding metro areas. We offer everything from a 24-hour fitness center to an amazing clubhouse as well as concierge services, bike storage and access to ZipCars. Schedule a tour to check out Ladd today!
Our leasing office is open for in-person tours by appointment or walk-in. Schedule yours today!
Disclaimer: Rental rates, availability, lease terms, deposits, apartment features and specials are subject to change without notice.
Prices and availability subject to change without notice. Rate is finalized at time of paid deposit.
Our leasing office is open for in-person tours by appointment or walk-in. Schedule yours today!
Disclaimer: Rental rates, availability, lease terms, deposits, apartment features and specials are subject to change without notice.
Prices and availability subject to change without notice. Rate is finalized at time of paid deposit.
Floor Plans + Pricing
Studio Renovated

Studio

Studio Penthouse

Studio Renovated

Studio Penthouse

1 X 1 Renovated
No Image Available
1 X 1
No Image Available
1 X 1 w Den

1 X 1 Penthouse
No Image Available
2 X 1

2 X 2 Penthouse
No Image Available
2 X 2 Renovated
No Image Available
2 X 2 w Den

2 X 2 Penthouse Renovated
No Image Available
2 X 2 Den Penthouse
No Image Available
1 X 1 Den Penthouse

Studio +

2 X 2
No Image Available
Urban 1x1

Floor plans are artist's rendering. All dimensions are approximate. Actual product and specifications may vary in dimension or detail. Not all features are available in every rental home. Prices and availability are subject to change. Rent is based on monthly frequency. Additional fees may apply, such as but not limited to package delivery, trash, water, amenities, etc. Deposits vary. Please see a representative for details.
Manager Info
Holland Residential
Sunday
10:00 AM - 05:00 PM
Monday
09:00 AM - 06:00 PM
Tuesday
09:00 AM - 06:00 PM
Wednesday
09:00 AM - 06:00 PM
Thursday
09:00 AM - 06:00 PM
Friday
09:00 AM - 06:00 PM
Saturday
10:00 AM - 05:00 PM
Schools
Data by Greatschools.org
Note: GreatSchools ratings are based on a comparison of test results for all schools in the state. It is designed to be a starting point to help parents make baseline comparisons, not the only factor in selecting the right school for your family. Learn More
Features
Interior
Disability Access
Air Conditioning
Balcony
Cable Ready
Dishwasher
Elevator
Gas Range
Hardwood Flooring
Microwave
Smoke Free
Stainless Steel Appliances
View
Washer & Dryer In Unit
Garbage Disposal
Patio
Refrigerator
Community
Accepts Credit Card Payments
Accepts Electronic Payments
Emergency Maintenance
Extra Storage
Fitness Center
Full Concierge Service
Gated Access
Green Community
High Speed Internet Access
Public Transportation
Wireless Internet Access
Controlled Access
Media Center
On Site Maintenance
On Site Management
Recreation Room
LEED Certified
Other
Carpeting
Hardwood Floors
Window Coverings
Air Conditioner
Media Room
Spanish Speaking Staff
Energy-Efficient Lighting
BBQ/Picnic Area
Granite Countertops
Bike Racks
Upgraded Cabinets
Disposal
Indoor/Outdoor Lounge
Efficient Appliances
Electronic Thermostat
Green Building
High Ceilings
Patio/Balcony
Washer/Dryer
Wheelchair Access
Recycling
We take fraud seriously. If something looks fishy, let us know.

