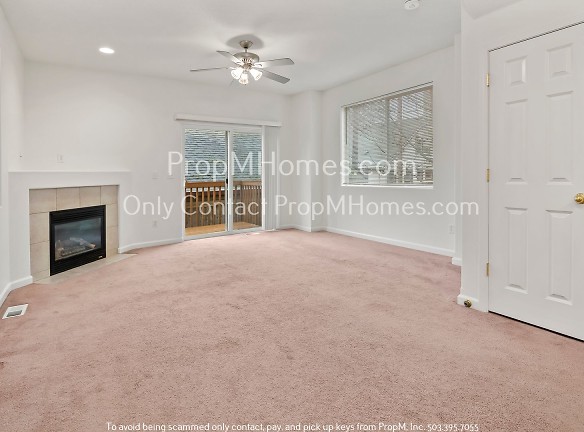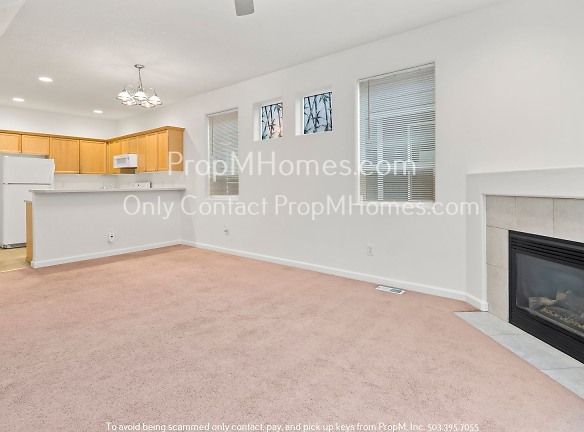$2,349per month
8422 SE Clinton St
Portland, OR 97266
3 bed, 2 bath • 1,350 sq. ft.
Quick Facts
Property TypeHouses And Homes
Deposit$--
Lease Terms
Per Month
Pets
Dogs Allowed, Cats Allowed
Description
8422 SE Clinton St
*Here is your opportunity to find your dream home! Properties are renting quickly; we encourage you to apply before viewing, to be first in line. To increase your chances of getting approved, be sure to gather and submit all your documentation at the time of your application. If you have any questions, please don't hesitate to call our office for assistance.* Deposit Special: Ease into your new home without the upfront financial stress! We are excited to offer a special arrangement where your initial deposit can be paid in manageable installments over the first two months of your tenancy. This unique opportunity allows you to spread out your expenses, giving you the flexibility to settle in comfortably and make your new place a home without the immediate financial burden. Take advantage of this offer and make your move a smooth transition. Neighborhood: Welcome to the Powell Hurst Neighborhood! This residence is ideally situated in the Powell Hurst/Gilbert neighborhood, offering easy access to a variety of dining and shopping options that cater to all tastes and preferences! This home is in close proximity to Portland Community College, making this home ideal for anyone attending! Living Area: Enter the captivating living room, where a gas fireplace radiates a cozy and welcoming vibe, setting the tone for relaxation and comfort. The room fluidly opens into a sleek, open-concept kitchen, making it ideal for both entertaining and everyday ease. Complementing this inviting space is the balcony, easily accessible from the living room, perfect for unwinding in the fresh outdoors. This area is a harmonious blend of comfort, style, and practicality, serving as the warm heart of the home. Enhanced with updated LED lighting, this home ensures a well-lit ambiance, perfect for cozy evenings spent reading by the fireplace. Kitchen: This kitchen boasts a sleek array of white appliances, including a dishwasher, built-in microwave, and refrigerator, all complemented by the warm, medium-toned wood cabinets. The design seamlessly blends functionality with style, creating an inviting and efficient space. Bedroom/Bathroom: This residence boasts three bedrooms, all located upstairs, including a primary bedroom that comes with an en-suite full bathroom, equipped with a tub and shower combo. Additionally, there's a hall bath, also featuring a tub/shower combo. Each bedroom is enhanced by high ceilings, adding a touch of elegance and spaciousness to the living spaces. Parking/Outside: This home features an attached garage (complete with motorized access via remote) with the convenience of additional parking available in front of the garage. Additionally, it offers a charming balcony accessible from the living room, providing a perfect spot to step out and enjoy the natural surroundings. Available for a minimum one-year lease with the option to renew. Rental Criteria: https://www.propmhomes.com/rental-criteria Utilities Included: Landscaping, Garbage, Recycling Utilities you are responsible for: Electric, Heat, Gas, Cable/Internet, Landscaping, and Water/Sewer. Washer and Dryer are Included in this Rental. Heating Source: Natural Gas Forced Air Cooling Source: N/A **Heating and Cooling Sources must be independently verified by the applicant before applying! Homes are not required to have A/C* Bring your fur babies! Your home allows for two pets, dogs only (under 30 lbs). Pet Rent is $40 a month per pet and an additional $500 Security Deposit per pet. Elementary School: Harrison Park or Creative Science Middle School: Madison High School High School: Madison High School **Disclaimer: All information, regardless of source, is not guaranteed and should be independently verified. Including paint, flooring, square footage, amenities, and more. This home may have an HOA/COA which has additional charges associated with move-in/move-out. Tenant(s) would be responsible for verification of these charges, rules, as well as associated costs. Applications are pro
Manager Info
Schools
Data by Greatschools.org
Note: GreatSchools ratings are based on a comparison of test results for all schools in the state. It is designed to be a starting point to help parents make baseline comparisons, not the only factor in selecting the right school for your family. Learn More
Features
Interior
Fireplace
Dishwasher
Patio
Washer & Dryer In Unit
Air Conditioning
Other
Outdoor Parking
Garage
We take fraud seriously. If something looks fishy, let us know.

